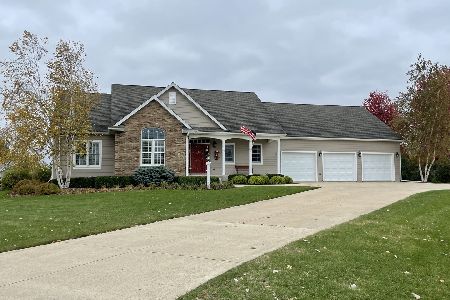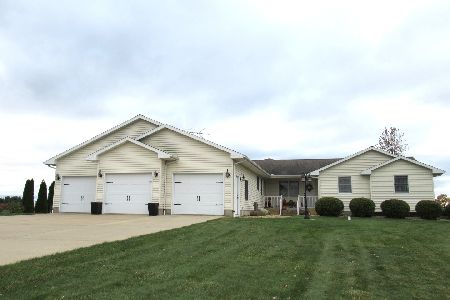1714 Wetherby Court, Sterling, Illinois 61081
$457,000
|
Sold
|
|
| Status: | Closed |
| Sqft: | 3,379 |
| Cost/Sqft: | $139 |
| Beds: | 4 |
| Baths: | 5 |
| Year Built: | 2000 |
| Property Taxes: | $7,097 |
| Days On Market: | 2818 |
| Lot Size: | 0,00 |
Description
AMAZING HOME in Northland Hills Subdivision. Grand staircase & 2 story entry foyer. Impeccably decorated throughout. Exceptional kitchen featuring quartz countertops, pot filler, touch faucets, soft close cabinets, built-in hutch & steam/convection oven. Beautiful breakfast room surrounded by windows. Family room with gas fireplace and majestic window. Comfortable dining & living rooms. Main floor master and fabulous en suite with double tiled shower, soaking tub & double sink vanity. Private office with parquet flooring. Upper level includes a private suite & 2 more generously sized bedrooms with Jack & Jill bath. The exposed basement offers an additional 2000 sq/ft of luxurious living space including media room, wet bar, craft room with storage, countertops and sink, storage, and guest suite with adjoining 3/4 bath. Lofgren built home in 2000. Whole house generator. Party-sized deck. Professionally landscaped. 3 car heated garage plus 1 car size storage shed. Underground pet fence.
Property Specifics
| Single Family | |
| — | |
| — | |
| 2000 | |
| Full | |
| — | |
| No | |
| — |
| Lee | |
| — | |
| 0 / Not Applicable | |
| None | |
| Private Well | |
| Septic-Private | |
| 09929111 | |
| 16070645102700 |
Property History
| DATE: | EVENT: | PRICE: | SOURCE: |
|---|---|---|---|
| 20 Mar, 2007 | Sold | $399,000 | MRED MLS |
| 12 Nov, 2006 | Listed for sale | $399,900 | MRED MLS |
| 15 Aug, 2018 | Sold | $457,000 | MRED MLS |
| 22 Jun, 2018 | Under contract | $469,900 | MRED MLS |
| 24 Apr, 2018 | Listed for sale | $469,900 | MRED MLS |
Room Specifics
Total Bedrooms: 5
Bedrooms Above Ground: 4
Bedrooms Below Ground: 1
Dimensions: —
Floor Type: Carpet
Dimensions: —
Floor Type: Carpet
Dimensions: —
Floor Type: Carpet
Dimensions: —
Floor Type: —
Full Bathrooms: 5
Bathroom Amenities: Double Shower,Soaking Tub
Bathroom in Basement: 1
Rooms: Bedroom 5,Office,Foyer,Eating Area,Exercise Room,Media Room,Bonus Room
Basement Description: Finished
Other Specifics
| 3 | |
| Concrete Perimeter | |
| Concrete | |
| Deck | |
| Cul-De-Sac | |
| 180.08X25X239.47X100X230.2 | |
| — | |
| Full | |
| Vaulted/Cathedral Ceilings, Bar-Wet, Hardwood Floors, First Floor Bedroom, First Floor Laundry, First Floor Full Bath | |
| Double Oven, Microwave, Dishwasher, Refrigerator, Disposal | |
| Not in DB | |
| — | |
| — | |
| — | |
| Gas Log |
Tax History
| Year | Property Taxes |
|---|---|
| 2007 | $6,319 |
| 2018 | $7,097 |
Contact Agent
Nearby Similar Homes
Nearby Sold Comparables
Contact Agent
Listing Provided By
Re/Max Sauk Valley





