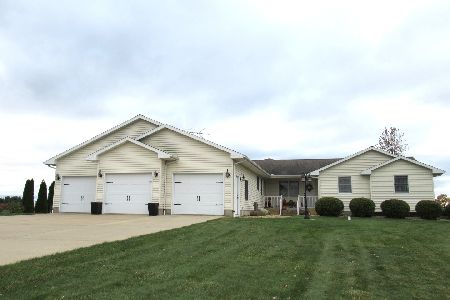73 Wetherby Drive, Sterling, Illinois 61081
$379,500
|
Sold
|
|
| Status: | Closed |
| Sqft: | 2,188 |
| Cost/Sqft: | $201 |
| Beds: | 3 |
| Baths: | 4 |
| Year Built: | 2007 |
| Property Taxes: | $4,289 |
| Days On Market: | 1534 |
| Lot Size: | 0,00 |
Description
Absolutely Stunning! This 3-4 bedroom, 3 1/2 bath home in Northland Hills Subdivision not only has great curb appeal with it's circle drive and open front porch, but offers a warm, comfortable feeling upon entering as well! This 2007 Lofgren built home offers over 3,600 sq.ft. of finished living space with gorgeous views from every window. The pleasant foyer with maple hardwood flooring sets the tone for the rest of the home. 9 foot ceilings throughout with wide, painted baseboard trim and casings, 6 panel doors, recessed LED lighting, crown molding and arched doorways. The spacious living room features box beam ceiling and cozy gas fireplace. The kitchen is a dream with 42" upper cabinets, pull out shelves in the lower cabinets, quartz countertops, countertop seating, extra deep sink, filtered drinking water, wood panels on the refrigerator and dishwasher, under cabinet lighting, dual fuel 36" range, wall unit with 2nd oven, microwave and warming drawer. Maple hardwood flooring extends through the dining room, breakfast area, laundry and guest bath. The main floor master suite features walk in closet with organizers, spacious bath with jetted tub, separate shower, double sink vanity and heated tile floor. The finished lower level consists of a huge family/rec room with 2nd gas fireplace, 4th bedroom or office, 3/4 bath, sewing room, craft room, exercise room and still plenty of storage space. With large windows and 7'10" ceiling height, this level has been finished in the same quality as the main level. The attached 3-4 car garage is insulated, heated and offers workspace and storage area. Radon system. Tankless water heater. Iron filter. RO system. Water softener. Anderson vinyl clad, pre-finished tilt in windows with grid in glass for easy cleaning. Very energy efficient with R-20 sidewall and R-50 attic insulation and 2x6 exterior wall framing. The exterior of the home is brick and cement board siding. The 941 sq.ft. brick paver patio is amazing! There's a roof over the grilling area with box beam ceiling, fan and roller shades, tiki torches and natural gas hookup for the grill. The 10'x14' garden shed has concrete floor and the exterior was designed to match the house. Beautifully landscaped with mature plantings. Strawberry and rhubarb patches. Plenty of garden space on the 1.06 acre corner lot. So much to love!
Property Specifics
| Single Family | |
| — | |
| Ranch | |
| 2007 | |
| Full | |
| — | |
| No | |
| — |
| Lee | |
| — | |
| — / Not Applicable | |
| None | |
| Private Well | |
| Septic-Private | |
| 11258909 | |
| 16070645301700 |
Property History
| DATE: | EVENT: | PRICE: | SOURCE: |
|---|---|---|---|
| 16 Dec, 2021 | Sold | $379,500 | MRED MLS |
| 5 Nov, 2021 | Under contract | $439,500 | MRED MLS |
| 29 Oct, 2021 | Listed for sale | $439,500 | MRED MLS |
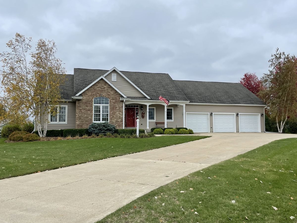
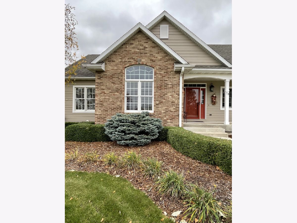
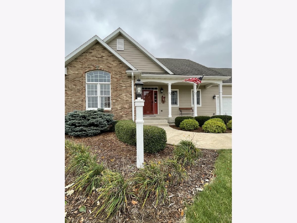
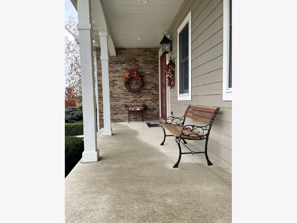
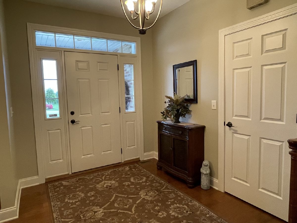
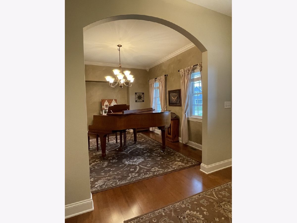
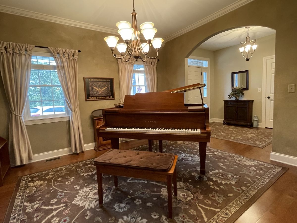
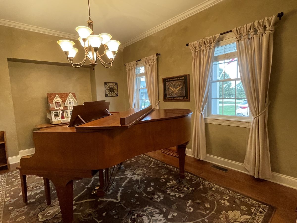
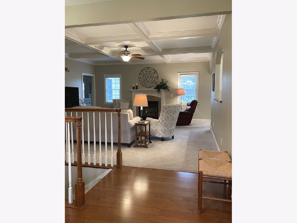
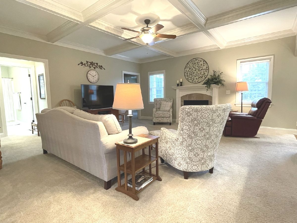
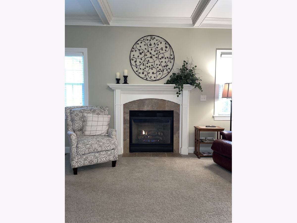
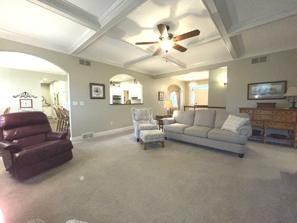
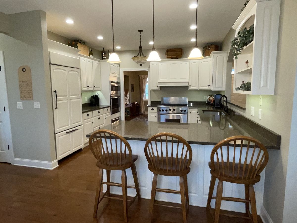
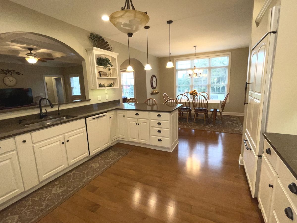
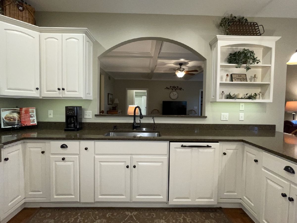
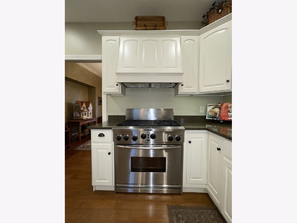
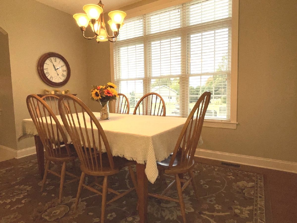
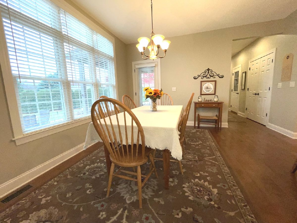
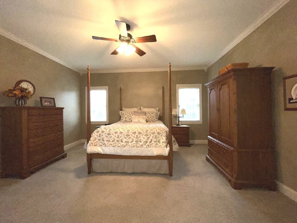
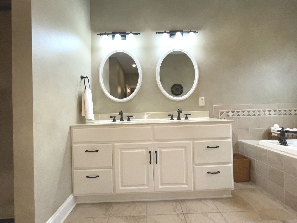
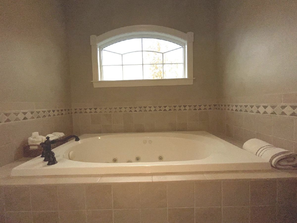
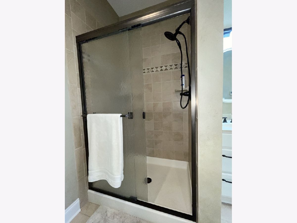
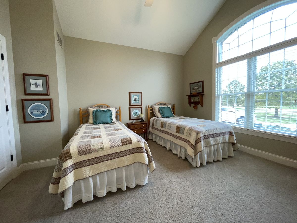
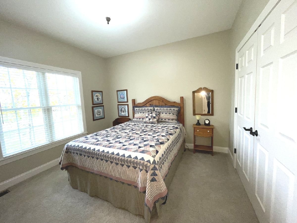
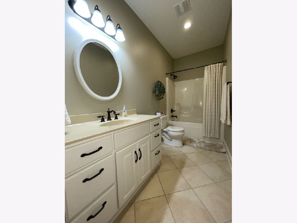
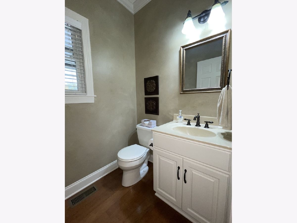
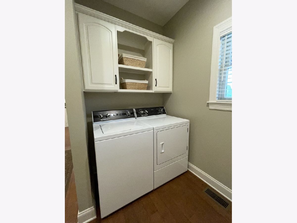
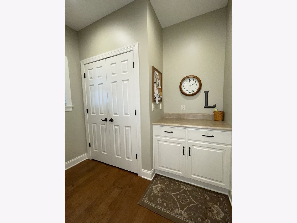
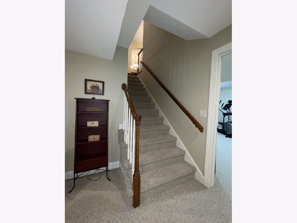
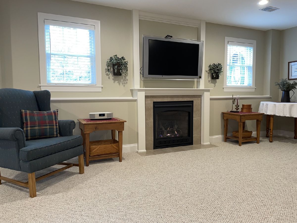
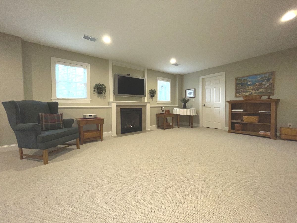
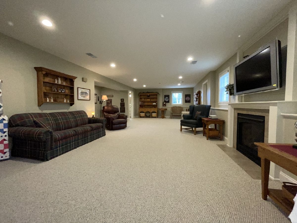
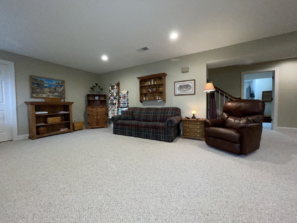
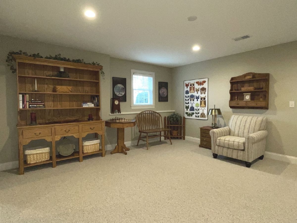
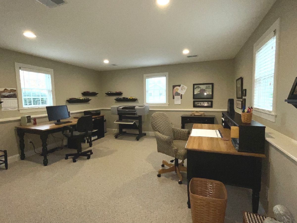
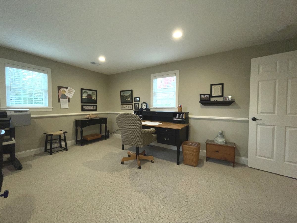
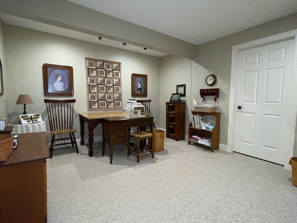
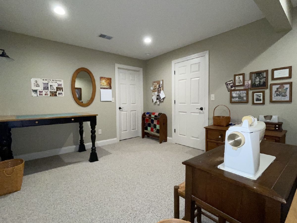
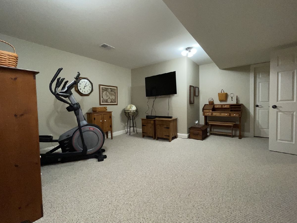
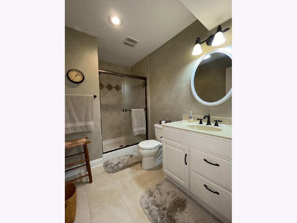
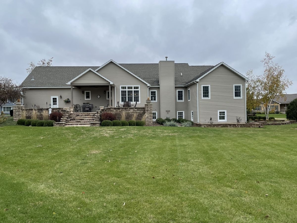
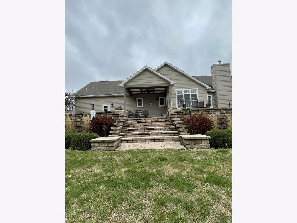
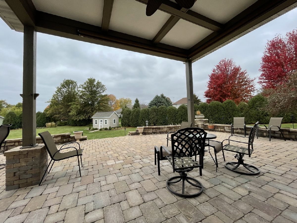
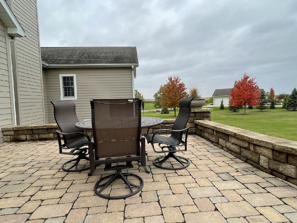
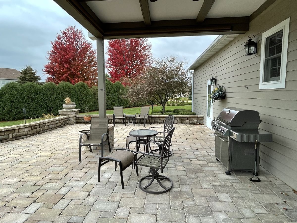
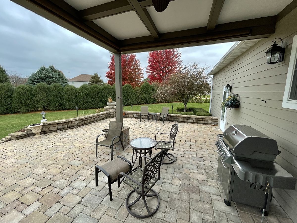
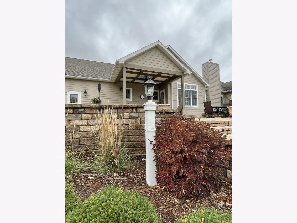
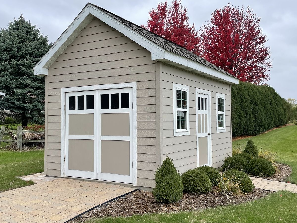
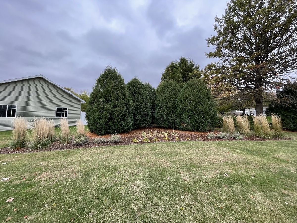
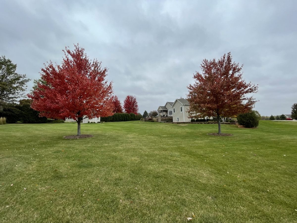
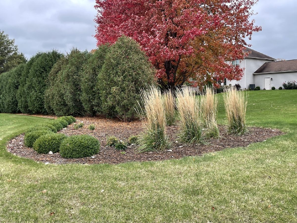
Room Specifics
Total Bedrooms: 4
Bedrooms Above Ground: 3
Bedrooms Below Ground: 1
Dimensions: —
Floor Type: Carpet
Dimensions: —
Floor Type: Carpet
Dimensions: —
Floor Type: Carpet
Full Bathrooms: 4
Bathroom Amenities: Whirlpool,Separate Shower,Double Sink
Bathroom in Basement: 1
Rooms: Breakfast Room,Exercise Room,Sewing Room,Foyer
Basement Description: Finished
Other Specifics
| 4 | |
| Concrete Perimeter | |
| Concrete,Circular | |
| Brick Paver Patio | |
| — | |
| 164X250X184X229 | |
| — | |
| Full | |
| Vaulted/Cathedral Ceilings, Hardwood Floors, First Floor Bedroom, First Floor Laundry, First Floor Full Bath, Walk-In Closet(s) | |
| Double Oven, Microwave, Dishwasher, Refrigerator, Disposal | |
| Not in DB | |
| — | |
| — | |
| — | |
| Gas Log |
Tax History
| Year | Property Taxes |
|---|---|
| 2021 | $4,289 |
Contact Agent
Nearby Similar Homes
Nearby Sold Comparables
Contact Agent
Listing Provided By
Re/Max Sauk Valley

