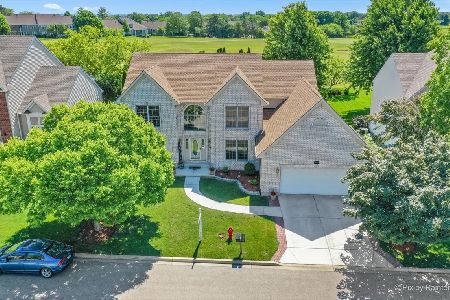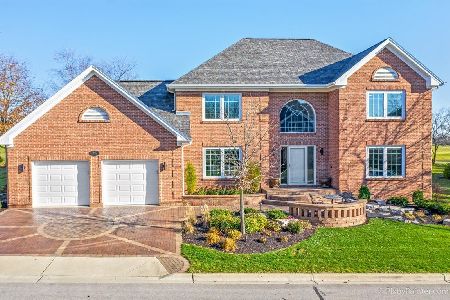1805 Edgewood Drive, Algonquin, Illinois 60102
$274,000
|
Sold
|
|
| Status: | Closed |
| Sqft: | 2,848 |
| Cost/Sqft: | $101 |
| Beds: | 4 |
| Baths: | 3 |
| Year Built: | 1994 |
| Property Taxes: | $8,477 |
| Days On Market: | 3891 |
| Lot Size: | 0,23 |
Description
Great Golf Course loca, Watch the Sun Rise, Open 2 story Lr/Dr & Foyer! Newer Exotic Teak-wood Floors in LR/Dr, Den & Family Rm! Family Rm w/ Brick Gas Log Gas Start Fireplace! Tear Off Roof in 2010, Vinyl Siding new in 2014! Kitchen with 42 Inch Maple Cabinets! Granite Was added in 2007! Stainless Steel Appliances 2011! Vaulted Mstr Bdrm w/ Gas Log Fireplace! Rec Room! Furn 2011 A/C 2014,
Property Specifics
| Single Family | |
| — | |
| — | |
| 1994 | |
| Partial | |
| CUSTOM | |
| No | |
| 0.23 |
| Mc Henry | |
| Highlands | |
| 0 / Not Applicable | |
| None | |
| Public | |
| Public Sewer | |
| 08899517 | |
| 1932452016 |
Nearby Schools
| NAME: | DISTRICT: | DISTANCE: | |
|---|---|---|---|
|
Grade School
Neubert Elementary School |
300 | — | |
|
Middle School
Westfield Community School |
300 | Not in DB | |
|
High School
H D Jacobs High School |
300 | Not in DB | |
Property History
| DATE: | EVENT: | PRICE: | SOURCE: |
|---|---|---|---|
| 16 Jul, 2015 | Sold | $274,000 | MRED MLS |
| 5 Jun, 2015 | Under contract | $288,000 | MRED MLS |
| — | Last price change | $299,500 | MRED MLS |
| 22 Apr, 2015 | Listed for sale | $299,500 | MRED MLS |
| 10 Sep, 2018 | Sold | $295,500 | MRED MLS |
| 24 Jul, 2018 | Under contract | $296,900 | MRED MLS |
| — | Last price change | $299,999 | MRED MLS |
| 7 May, 2018 | Listed for sale | $309,900 | MRED MLS |
Room Specifics
Total Bedrooms: 4
Bedrooms Above Ground: 4
Bedrooms Below Ground: 0
Dimensions: —
Floor Type: Carpet
Dimensions: —
Floor Type: Carpet
Dimensions: —
Floor Type: Carpet
Full Bathrooms: 3
Bathroom Amenities: Whirlpool,Separate Shower,Double Sink
Bathroom in Basement: 0
Rooms: Den,Foyer,Recreation Room
Basement Description: Finished,Crawl
Other Specifics
| 2 | |
| — | |
| Asphalt | |
| Deck, Storms/Screens | |
| Golf Course Lot | |
| 86X109X88X132 | |
| — | |
| Full | |
| Vaulted/Cathedral Ceilings, Hardwood Floors, First Floor Laundry | |
| Range, Microwave, Dishwasher, Refrigerator, Washer, Dryer, Disposal | |
| Not in DB | |
| Sidewalks, Street Lights, Street Paved | |
| — | |
| — | |
| — |
Tax History
| Year | Property Taxes |
|---|---|
| 2015 | $8,477 |
| 2018 | $9,453 |
Contact Agent
Nearby Similar Homes
Nearby Sold Comparables
Contact Agent
Listing Provided By
Century 21 1st Class Homes












