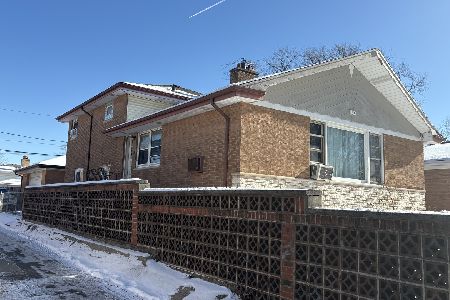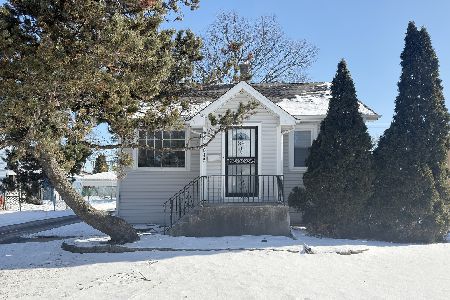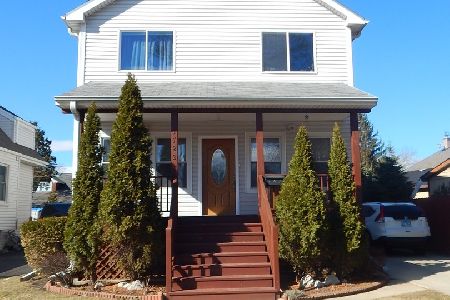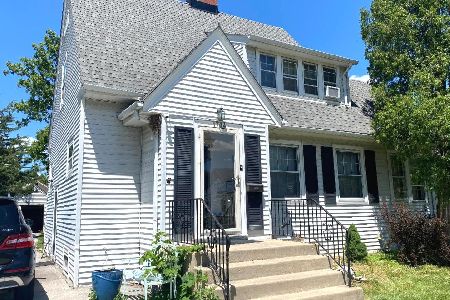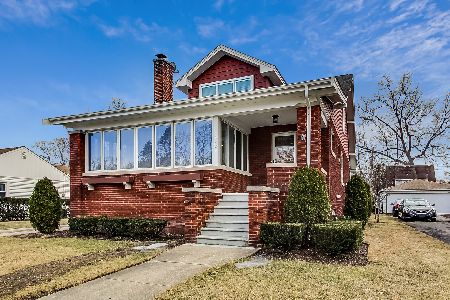1718 Algonquin Road, Des Plaines, Illinois 60016
$246,000
|
Sold
|
|
| Status: | Closed |
| Sqft: | 1,396 |
| Cost/Sqft: | $172 |
| Beds: | 4 |
| Baths: | 3 |
| Year Built: | 1925 |
| Property Taxes: | $4,615 |
| Days On Market: | 3592 |
| Lot Size: | 0,00 |
Description
Fabulous Charming and Cozy 4 bedrooms, 3 full baths Cape Code! Wow everything is done Move in Ready! Features Open Floor Plan hardwood floors thru out the living & dining room. Remodeled kitchen with stainless appliances, granite counters, tile backsplash under cabinet lighting. First floor bedrooms and full bath. Master Bedroom has remote Sky lights lots of closet space. Second bedroom has built in play loft must see. Basement is completely finished with full Bath. Ready for family parties. Cozy deck off back of house overlooks Concrete patio with hot tub and large backyard. New roof 2014 New Furnace & A/C 2014 New hot water heater 2014 so many updates. Minutes away from downtown area, transportation to Chicago Loop and suburbs, schools, shopping, dining and entertainment. A great house in a great neighborhood! House has so many updates this is a Must See!!
Property Specifics
| Single Family | |
| — | |
| Cape Cod | |
| 1925 | |
| Full,Walkout | |
| — | |
| No | |
| — |
| Cook | |
| — | |
| 0 / Not Applicable | |
| None | |
| Lake Michigan | |
| Public Sewer | |
| 09183550 | |
| 09211040370000 |
Property History
| DATE: | EVENT: | PRICE: | SOURCE: |
|---|---|---|---|
| 26 Apr, 2012 | Sold | $156,200 | MRED MLS |
| 14 Mar, 2012 | Under contract | $129,900 | MRED MLS |
| 3 Feb, 2012 | Listed for sale | $129,900 | MRED MLS |
| 27 May, 2016 | Sold | $246,000 | MRED MLS |
| 9 Apr, 2016 | Under contract | $239,800 | MRED MLS |
| 4 Apr, 2016 | Listed for sale | $239,800 | MRED MLS |
Room Specifics
Total Bedrooms: 4
Bedrooms Above Ground: 4
Bedrooms Below Ground: 0
Dimensions: —
Floor Type: Hardwood
Dimensions: —
Floor Type: Hardwood
Dimensions: —
Floor Type: Hardwood
Full Bathrooms: 3
Bathroom Amenities: —
Bathroom in Basement: 1
Rooms: Exercise Room,Play Room,Heated Sun Room
Basement Description: Finished,Exterior Access
Other Specifics
| — | |
| Concrete Perimeter | |
| Concrete | |
| Deck, Hot Tub | |
| — | |
| 5576 SQ. FT. | |
| — | |
| None | |
| Skylight(s), Hardwood Floors, First Floor Bedroom, First Floor Full Bath | |
| — | |
| Not in DB | |
| Sidewalks, Street Paved | |
| — | |
| — | |
| — |
Tax History
| Year | Property Taxes |
|---|---|
| 2012 | $3,562 |
| 2016 | $4,615 |
Contact Agent
Nearby Similar Homes
Nearby Sold Comparables
Contact Agent
Listing Provided By
Keller Williams North Pointe





