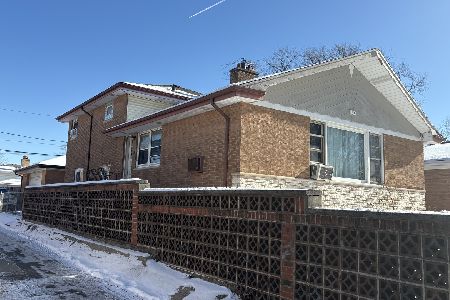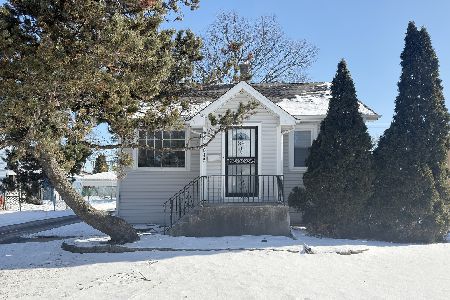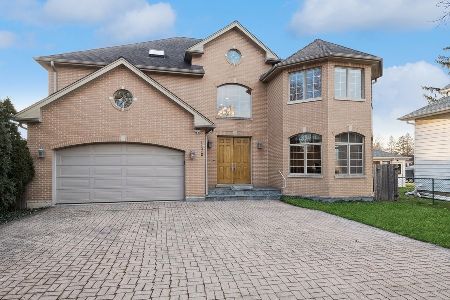1722 Algonquin Road, Des Plaines, Illinois 60016
$370,000
|
Sold
|
|
| Status: | Closed |
| Sqft: | 2,130 |
| Cost/Sqft: | $176 |
| Beds: | 4 |
| Baths: | 3 |
| Year Built: | 1925 |
| Property Taxes: | $4,262 |
| Days On Market: | 1763 |
| Lot Size: | 0,12 |
Description
Rare & Charming "Prairie" style residence in a superb "In-Town" location. Fabulous 4+ BR-3 Bath home offers the charm of the 20's and the contemporary amenities of today with a beautiful renovation & second floor addition. Absolute Move in Condition! Formal DR, Kitchen w/separate breakfast room, main floor Family Room, oak floors & staircase, whirlpool tub & sep shower stall on 2nd floor, main floor BR, bonus study or den on 2nd floor, huge balcony/deck & yard, finished basement w/Rec Rm, 2nd kitchen & in-law possibilities. Loads of closets & storage.
Property Specifics
| Single Family | |
| — | |
| Prairie | |
| 1925 | |
| Full | |
| 2 STORY | |
| No | |
| 0.12 |
| Cook | |
| — | |
| 0 / Not Applicable | |
| None | |
| Lake Michigan | |
| Public Sewer | |
| 11045960 | |
| 09211040380000 |
Nearby Schools
| NAME: | DISTRICT: | DISTANCE: | |
|---|---|---|---|
|
Grade School
Central Elementary School |
62 | — | |
|
High School
Maine West High School |
207 | Not in DB | |
Property History
| DATE: | EVENT: | PRICE: | SOURCE: |
|---|---|---|---|
| 29 Jul, 2021 | Sold | $370,000 | MRED MLS |
| 26 May, 2021 | Under contract | $375,000 | MRED MLS |
| — | Last price change | $385,000 | MRED MLS |
| 7 Apr, 2021 | Listed for sale | $385,000 | MRED MLS |
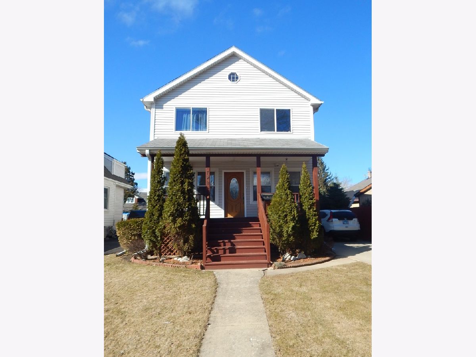
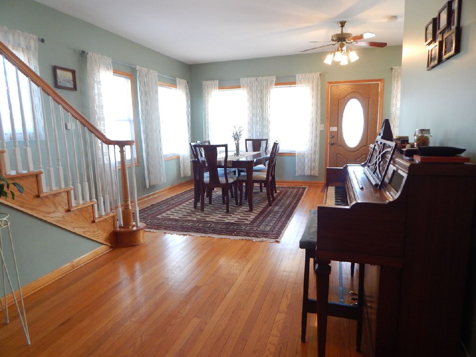
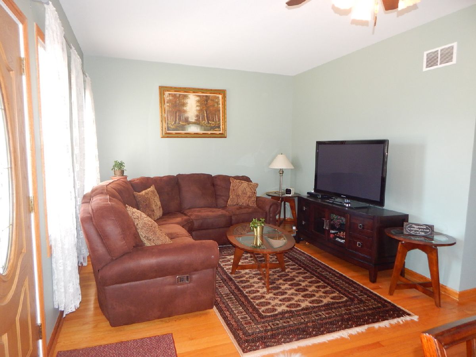
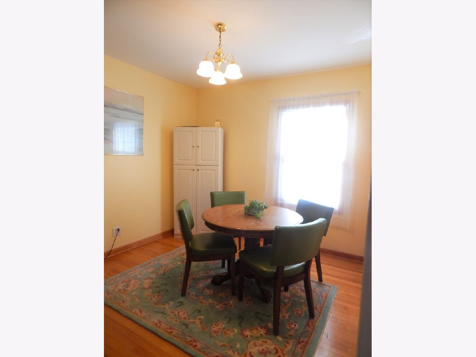
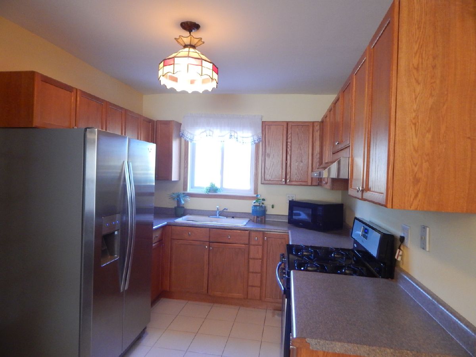
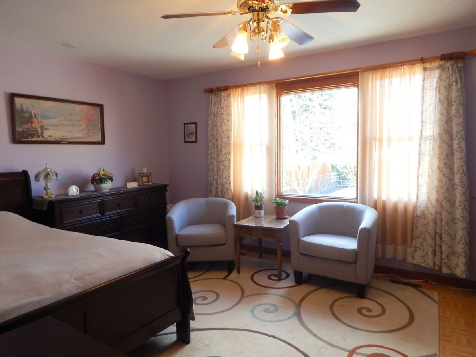
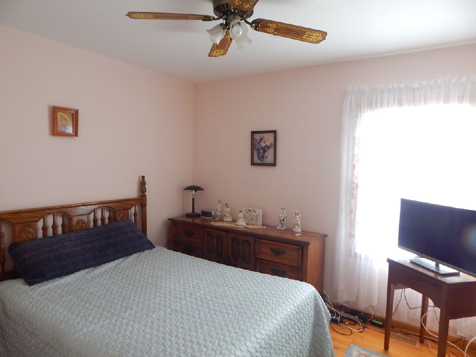
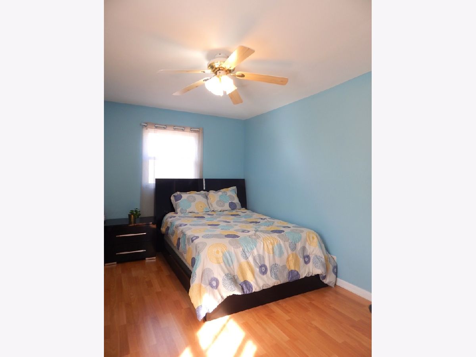
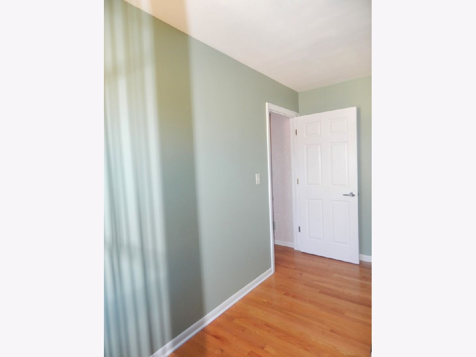
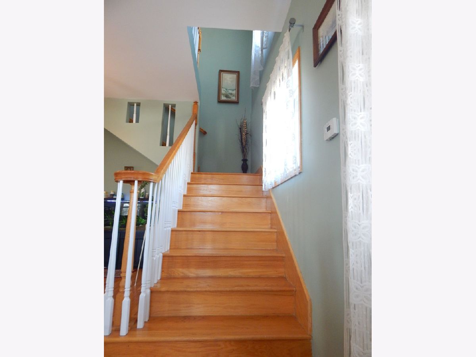
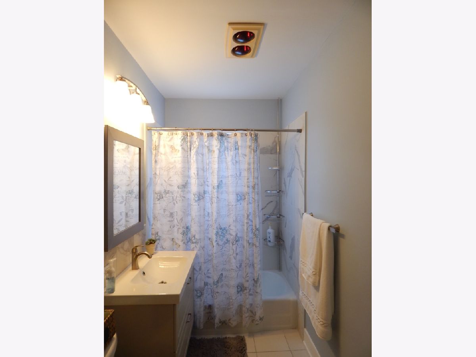
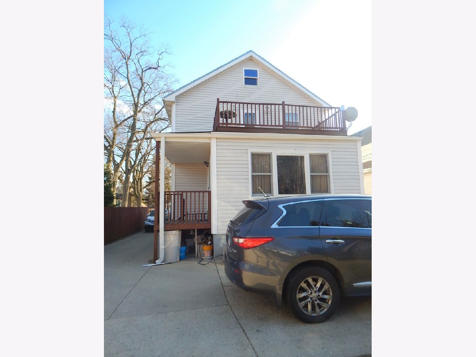
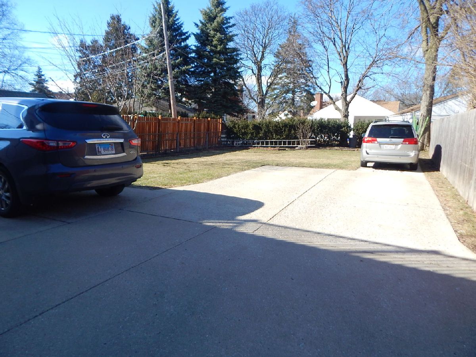
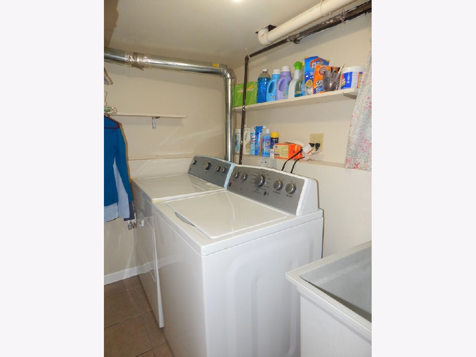
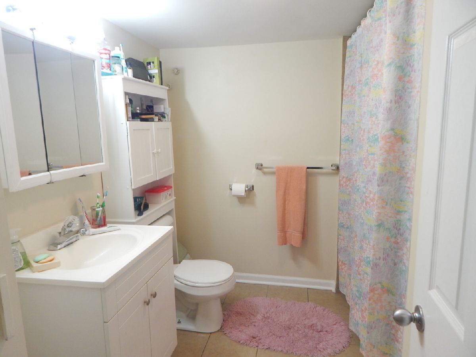
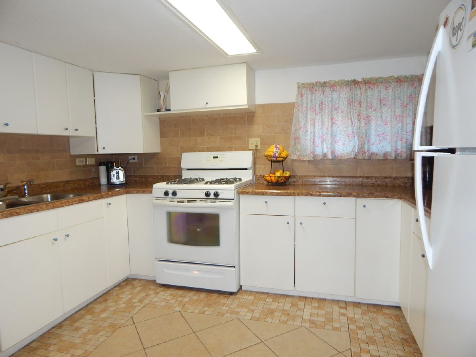
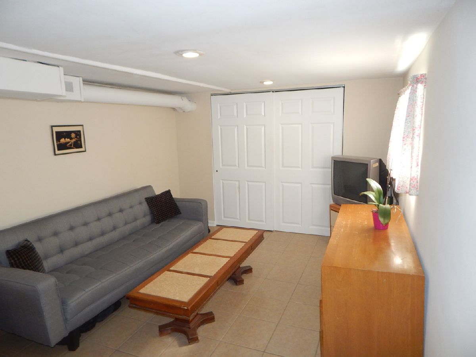
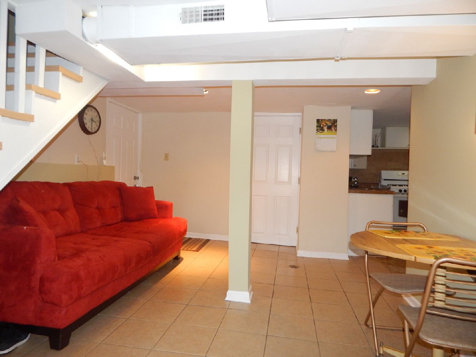
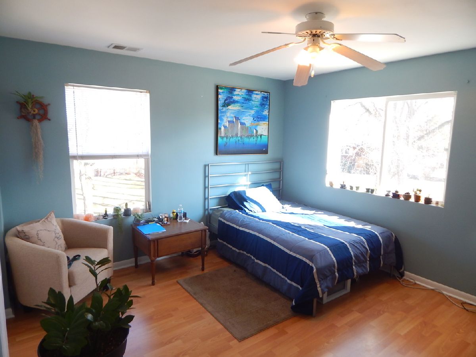
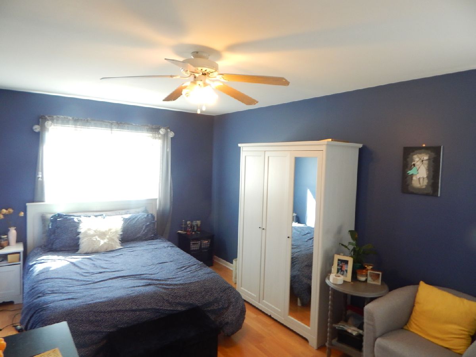
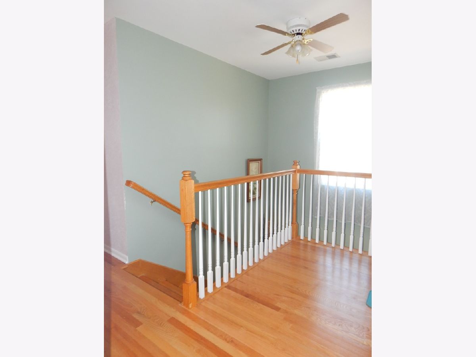
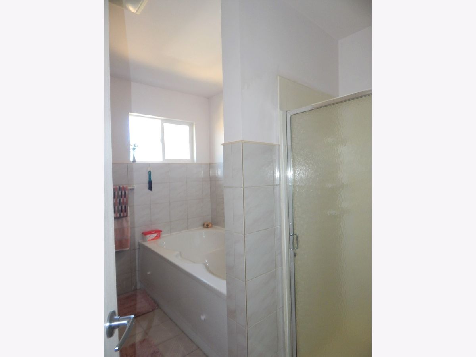
Room Specifics
Total Bedrooms: 4
Bedrooms Above Ground: 4
Bedrooms Below Ground: 0
Dimensions: —
Floor Type: Wood Laminate
Dimensions: —
Floor Type: Wood Laminate
Dimensions: —
Floor Type: Hardwood
Full Bathrooms: 3
Bathroom Amenities: Whirlpool,Separate Shower
Bathroom in Basement: 1
Rooms: Study,Recreation Room,Game Room,Kitchen,Pantry
Basement Description: Finished,Exterior Access
Other Specifics
| — | |
| — | |
| Side Drive | |
| Balcony, Patio | |
| Irregular Lot | |
| 40 X 149 X 42 X 162 | |
| Unfinished | |
| None | |
| Hardwood Floors, Wood Laminate Floors, First Floor Bedroom, In-Law Arrangement, First Floor Full Bath | |
| Range, Microwave, Refrigerator, Washer, Dryer, Stainless Steel Appliance(s) | |
| Not in DB | |
| Park, Pool, Sidewalks, Street Lights, Street Paved | |
| — | |
| — | |
| — |
Tax History
| Year | Property Taxes |
|---|---|
| 2021 | $4,262 |
Contact Agent
Nearby Similar Homes
Nearby Sold Comparables
Contact Agent
Listing Provided By
Century 21 Affiliated





