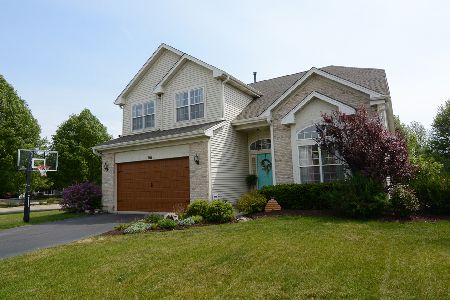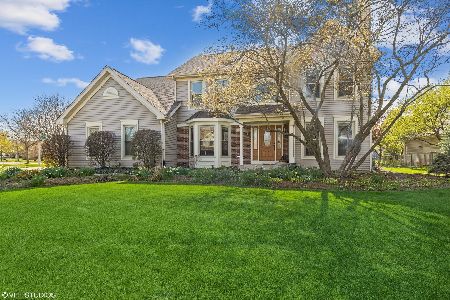1720 Haverford Drive, Algonquin, Illinois 60102
$369,900
|
Sold
|
|
| Status: | Closed |
| Sqft: | 2,400 |
| Cost/Sqft: | $154 |
| Beds: | 4 |
| Baths: | 4 |
| Year Built: | 1994 |
| Property Taxes: | $7,330 |
| Days On Market: | 2528 |
| Lot Size: | 0,28 |
Description
Gorgeous 5 bedroom home in highly desirable Willoughby Farms. As you enter you are greeted by a bright & open 2-story foyer. Living room has french doors so privacy can be created to accommodate an office or quiet reading area. New lighting in foyer & dining room. The kitchen is fully remodeled and is a chef's dream with 42" cabinets, granite counters, farm house sink, new oven, pot filler, new refrigerator. The kitchen is open to the family room with fireplace and overlooks the gorgeous backyard with pond view. The 2nd floor offers a master suite with completely remodeled, luxury master bathroom. There are 3 additional, generously sized bedrooms plus another fully remodeled bathroom on this floor. The finished English basement boasts a Rec and Game area plus a 5th bedroom and full bathroom with heated floor. Additional storage completes the lower level. The fully fenced backyard is a paradise with large deck, paver patio with fire pit all overlooking the beautiful pond.
Property Specifics
| Single Family | |
| — | |
| Colonial | |
| 1994 | |
| Full,English | |
| FOX RIDGE | |
| Yes | |
| 0.28 |
| Kane | |
| Willoughby Farms | |
| 220 / Annual | |
| Other | |
| Public | |
| Public Sewer | |
| 10276158 | |
| 0305201020 |
Nearby Schools
| NAME: | DISTRICT: | DISTANCE: | |
|---|---|---|---|
|
Grade School
Westfield Community School |
300 | — | |
|
Middle School
Westfield Community School |
300 | Not in DB | |
|
High School
H D Jacobs High School |
300 | Not in DB | |
Property History
| DATE: | EVENT: | PRICE: | SOURCE: |
|---|---|---|---|
| 29 Mar, 2019 | Sold | $369,900 | MRED MLS |
| 21 Feb, 2019 | Under contract | $369,900 | MRED MLS |
| 19 Feb, 2019 | Listed for sale | $369,900 | MRED MLS |
Room Specifics
Total Bedrooms: 5
Bedrooms Above Ground: 4
Bedrooms Below Ground: 1
Dimensions: —
Floor Type: Carpet
Dimensions: —
Floor Type: Carpet
Dimensions: —
Floor Type: Carpet
Dimensions: —
Floor Type: —
Full Bathrooms: 4
Bathroom Amenities: Separate Shower,Double Sink,Soaking Tub
Bathroom in Basement: 1
Rooms: Bedroom 5,Eating Area,Game Room,Recreation Room
Basement Description: Finished
Other Specifics
| 2 | |
| — | |
| Asphalt | |
| Deck, Patio, Storms/Screens | |
| Fenced Yard,Landscaped,Pond(s),Water View | |
| 84X143 | |
| Unfinished | |
| Full | |
| Vaulted/Cathedral Ceilings, Hardwood Floors, Heated Floors, First Floor Laundry, Walk-In Closet(s) | |
| Range, Microwave, Dishwasher, Refrigerator, Disposal, Stainless Steel Appliance(s), Water Softener Owned | |
| Not in DB | |
| Sidewalks, Street Lights, Street Paved | |
| — | |
| — | |
| Gas Log, Gas Starter |
Tax History
| Year | Property Taxes |
|---|---|
| 2019 | $7,330 |
Contact Agent
Nearby Similar Homes
Nearby Sold Comparables
Contact Agent
Listing Provided By
RE/MAX Unlimited Northwest







