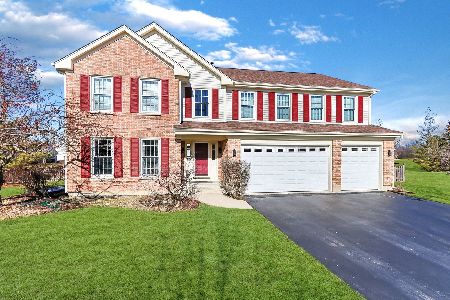1740 Kensington Drive, Algonquin, Illinois 60102
$485,000
|
Sold
|
|
| Status: | Closed |
| Sqft: | 2,649 |
| Cost/Sqft: | $181 |
| Beds: | 4 |
| Baths: | 4 |
| Year Built: | 1994 |
| Property Taxes: | $8,832 |
| Days On Market: | 271 |
| Lot Size: | 0,39 |
Description
Located in the Willoughby Farms Original Estates of Algonquin. This large 4 bedroom home offers a formal living room and dining room space with office and screened in porch on 1/2 acre lot with paver patio. Red Oak hardwood floors in foyer, living room, dining room, family room, and office. Upgraded kitchen boasts cherry wood cabinets, an island with induction cooktop, quartz countertops, stainless steel appliances, separate wet bar area, and opens into family room with wood burning fireplace. Master bedroom includes a walk-in closet and a private en suite with double vanities, Air Jet tub, and shower. The unfinished basement features a large workshop area, 1/2 bath and plenty of storage room ready for your finishing touches. Updates include water softener, sliding door, garage floor epoxy, cooktop, hardwood floor, and more! Home is located across the street from open green space adjacent to the Dixie Briggs Fromm Nature Preserve Trails 150-acre, rich open space which lead hikers past meandering streams, rare wetlands and small woodlands. Willoughby Farms is conveniently located close to all Randall Road amenities as well as I-90.
Property Specifics
| Single Family | |
| — | |
| — | |
| 1994 | |
| — | |
| HAVERTON | |
| No | |
| 0.39 |
| Kane | |
| Willoughby Farms | |
| — / Not Applicable | |
| — | |
| — | |
| — | |
| 12344917 | |
| 0305277015 |
Nearby Schools
| NAME: | DISTRICT: | DISTANCE: | |
|---|---|---|---|
|
Grade School
Westfield Community School |
300 | — | |
|
Middle School
Westfield Community School |
300 | Not in DB | |
|
High School
H D Jacobs High School |
300 | Not in DB | |
Property History
| DATE: | EVENT: | PRICE: | SOURCE: |
|---|---|---|---|
| 23 Jul, 2025 | Sold | $485,000 | MRED MLS |
| 7 May, 2025 | Under contract | $480,000 | MRED MLS |
| 24 Apr, 2025 | Listed for sale | $480,000 | MRED MLS |
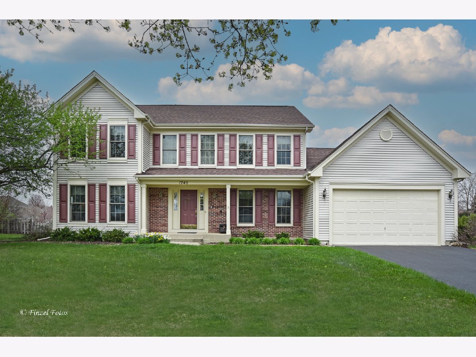
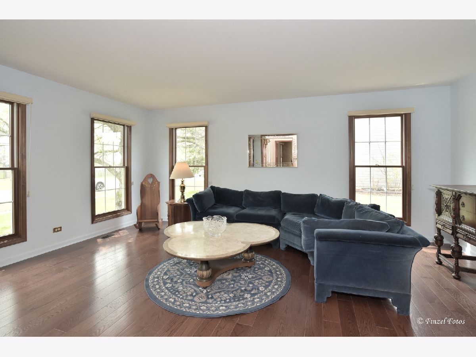
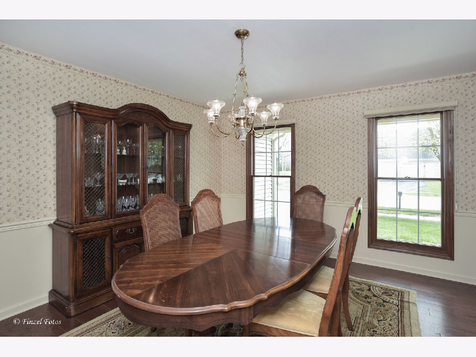
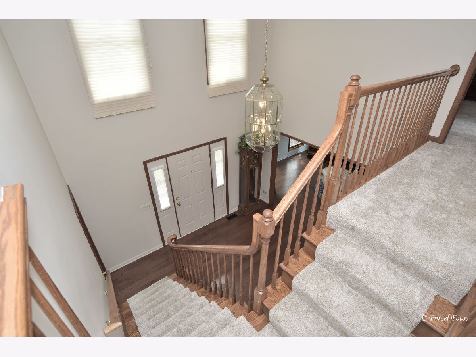
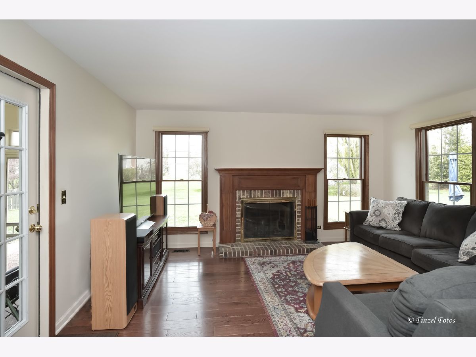
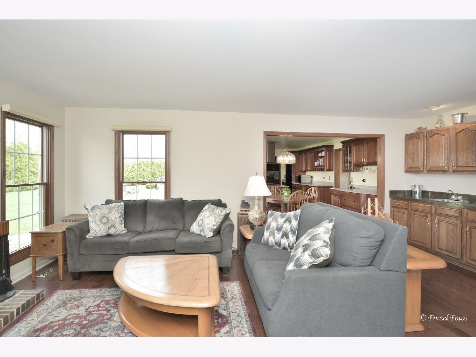
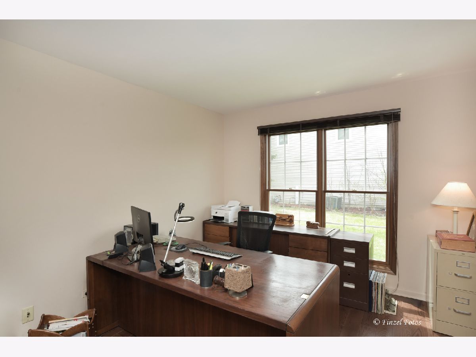
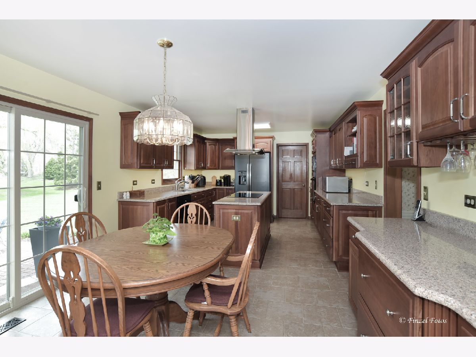
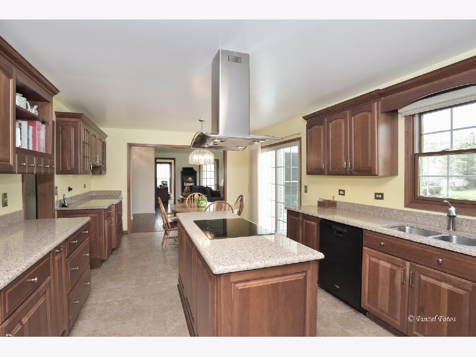
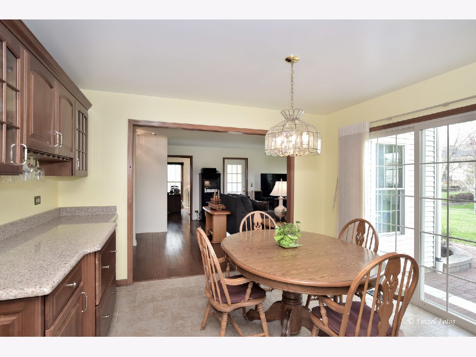
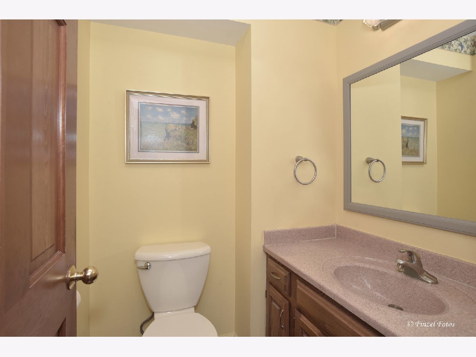
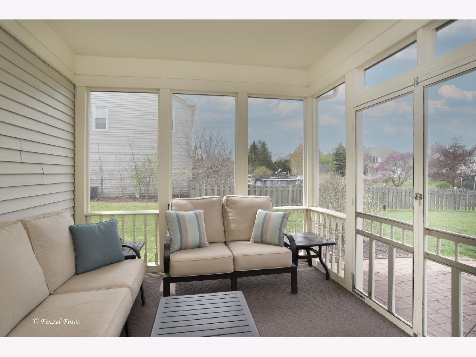
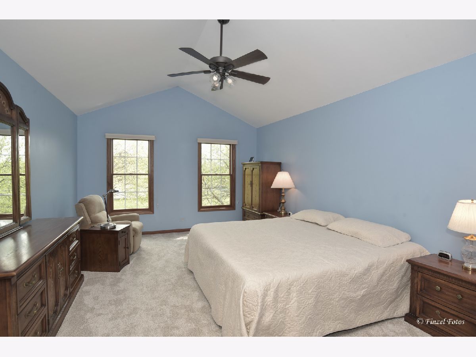
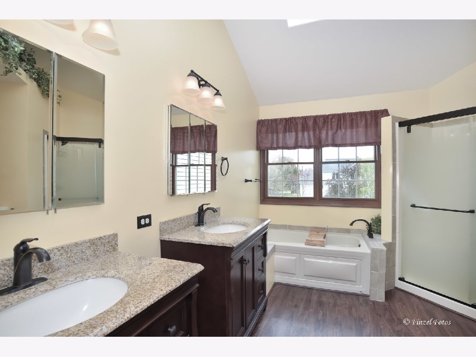
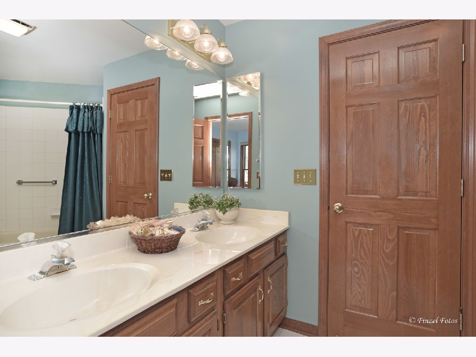
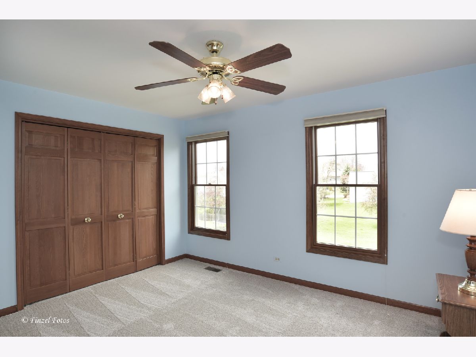
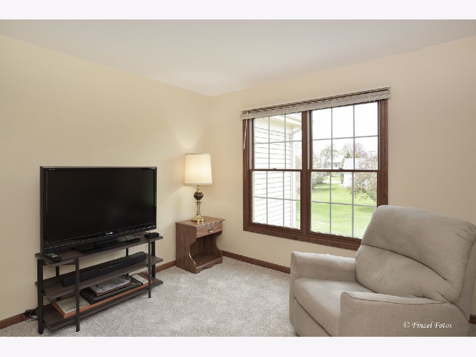
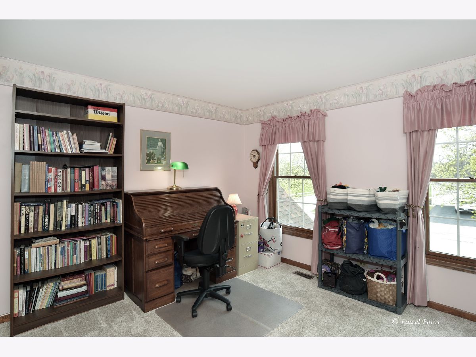
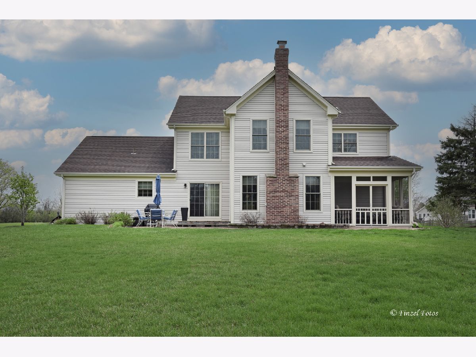
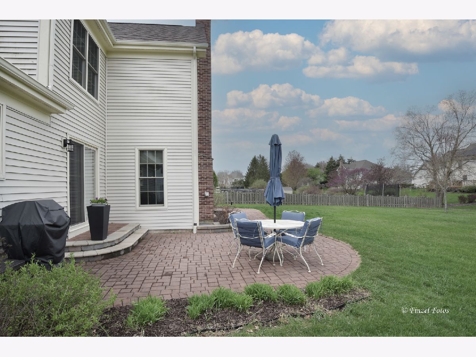
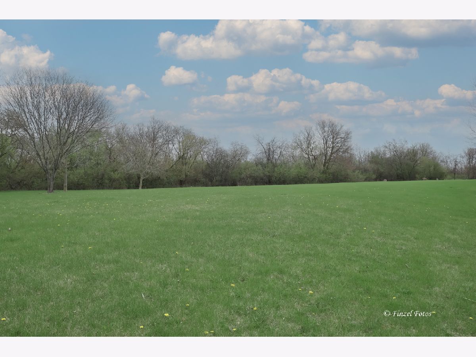
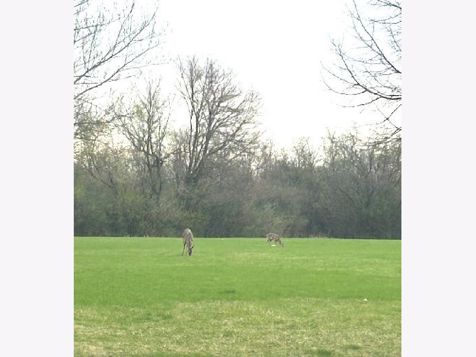
Room Specifics
Total Bedrooms: 4
Bedrooms Above Ground: 4
Bedrooms Below Ground: 0
Dimensions: —
Floor Type: —
Dimensions: —
Floor Type: —
Dimensions: —
Floor Type: —
Full Bathrooms: 4
Bathroom Amenities: —
Bathroom in Basement: 1
Rooms: —
Basement Description: —
Other Specifics
| 2 | |
| — | |
| — | |
| — | |
| — | |
| 170 X 108 | |
| — | |
| — | |
| — | |
| — | |
| Not in DB | |
| — | |
| — | |
| — | |
| — |
Tax History
| Year | Property Taxes |
|---|---|
| 2025 | $8,832 |
Contact Agent
Nearby Similar Homes
Nearby Sold Comparables
Contact Agent
Listing Provided By
Century 21 Circle







