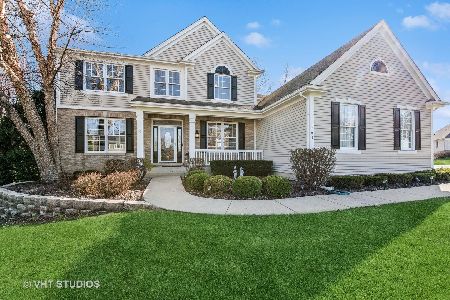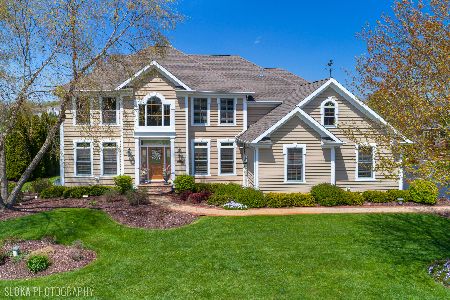7102 Owl Way, Cary, Illinois 60013
$480,000
|
Sold
|
|
| Status: | Closed |
| Sqft: | 3,941 |
| Cost/Sqft: | $134 |
| Beds: | 4 |
| Baths: | 6 |
| Year Built: | 2003 |
| Property Taxes: | $14,309 |
| Days On Market: | 5185 |
| Lot Size: | 0,65 |
Description
Outstanding Custom Home on 1/2 AC*Stunning Decor, Wood Flrs, 2 Sty Fam Rm*flr to clg brick FP open to Kitchen w/Island, granite, Full Size SS fridge & freezer, screen porch below & above off MBR ste w/Hot Tub! Every BR has it's own private Bath, 2nd flr Lndry, Finished English Bsmt has bath & BR, radiant heated Flrs, att. 3 1/2 Car Garage, Sprinkler system, Plush Landscape & Patio surround In Ground Pool*Beautiful!
Property Specifics
| Single Family | |
| — | |
| Colonial | |
| 2003 | |
| Full,English | |
| CUSTOM | |
| No | |
| 0.65 |
| Mc Henry | |
| Northwood Acres | |
| 125 / Annual | |
| Other | |
| Private Well | |
| Septic-Private | |
| 07943688 | |
| 2007129004 |
Nearby Schools
| NAME: | DISTRICT: | DISTANCE: | |
|---|---|---|---|
|
Grade School
Three Oaks School |
26 | — | |
|
Middle School
Cary Junior High School |
26 | Not in DB | |
|
High School
Cary-grove Community High School |
155 | Not in DB | |
Property History
| DATE: | EVENT: | PRICE: | SOURCE: |
|---|---|---|---|
| 16 May, 2012 | Sold | $480,000 | MRED MLS |
| 1 Apr, 2012 | Under contract | $529,900 | MRED MLS |
| — | Last price change | $549,000 | MRED MLS |
| 12 Nov, 2011 | Listed for sale | $549,000 | MRED MLS |
Room Specifics
Total Bedrooms: 5
Bedrooms Above Ground: 4
Bedrooms Below Ground: 1
Dimensions: —
Floor Type: Carpet
Dimensions: —
Floor Type: Carpet
Dimensions: —
Floor Type: Carpet
Dimensions: —
Floor Type: —
Full Bathrooms: 6
Bathroom Amenities: Whirlpool,Separate Shower,Double Sink
Bathroom in Basement: 1
Rooms: Bedroom 5,Den,Eating Area,Enclosed Porch,Recreation Room,Screened Porch,Sitting Room
Basement Description: Finished
Other Specifics
| 3 | |
| Concrete Perimeter | |
| Asphalt | |
| Patio, Hot Tub, Porch Screened, Screened Deck, In Ground Pool, Storms/Screens | |
| Landscaped | |
| 103 X 324 X 100 X 302 | |
| Unfinished | |
| Full | |
| Vaulted/Cathedral Ceilings, Hot Tub, Hardwood Floors, Heated Floors, Second Floor Laundry | |
| Double Oven, Microwave, Dishwasher, High End Refrigerator, Freezer, Washer, Dryer, Stainless Steel Appliance(s) | |
| Not in DB | |
| Sidewalks, Street Lights, Street Paved | |
| — | |
| — | |
| Gas Starter |
Tax History
| Year | Property Taxes |
|---|---|
| 2012 | $14,309 |
Contact Agent
Nearby Similar Homes
Nearby Sold Comparables
Contact Agent
Listing Provided By
RE/MAX Unlimited Northwest








