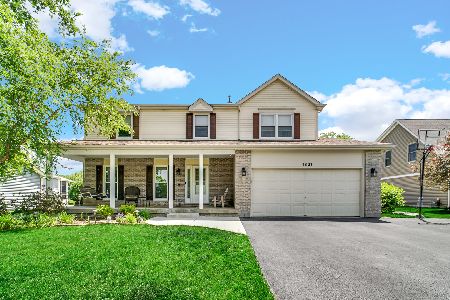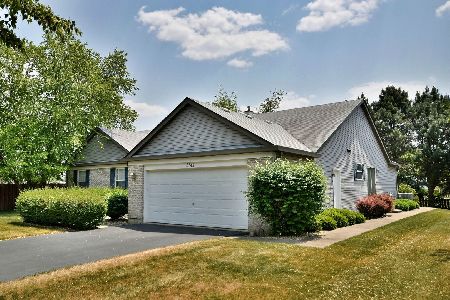1830 Crofton Drive, Algonquin, Illinois 60102
$340,000
|
Sold
|
|
| Status: | Closed |
| Sqft: | 2,404 |
| Cost/Sqft: | $142 |
| Beds: | 3 |
| Baths: | 3 |
| Year Built: | 1994 |
| Property Taxes: | $7,406 |
| Days On Market: | 675 |
| Lot Size: | 0,00 |
Description
Hard to find, Quad-Levell home built by United Development Builders in popular Royal Hill Subdivision close to excellent schools. Near Randall Rd shopping corridor. Recent upgrades include roof 2016, all stainless steel appliances and all windows have been replaced. Spacious bedrooms, primary bedroom offers vaulted ceilings and private, full bath. 2nd floor had hardwood floors. Exterior meticulously maintained. Oversized, brick patio. Unfinished, sub basement 25x28. ONE OWNER HOME! Interior requires some TLC.
Property Specifics
| Single Family | |
| — | |
| — | |
| 1994 | |
| — | |
| REGENCY | |
| No | |
| — |
| — | |
| Royal Hill | |
| — / Not Applicable | |
| — | |
| — | |
| — | |
| 12015614 | |
| 1932253017 |
Nearby Schools
| NAME: | DISTRICT: | DISTANCE: | |
|---|---|---|---|
|
Grade School
Neubert Elementary School |
300 | — | |
|
Middle School
Westfield Community School |
300 | Not in DB | |
|
High School
H D Jacobs High School |
300 | Not in DB | |
Property History
| DATE: | EVENT: | PRICE: | SOURCE: |
|---|---|---|---|
| 10 Jun, 2024 | Sold | $340,000 | MRED MLS |
| 3 May, 2024 | Under contract | $342,500 | MRED MLS |
| — | Last price change | $349,500 | MRED MLS |
| 28 Mar, 2024 | Listed for sale | $354,900 | MRED MLS |
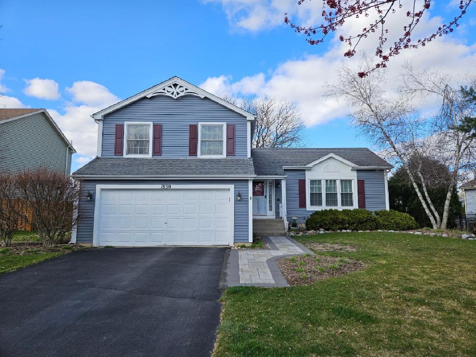
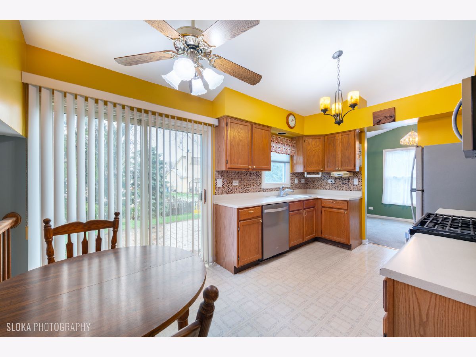
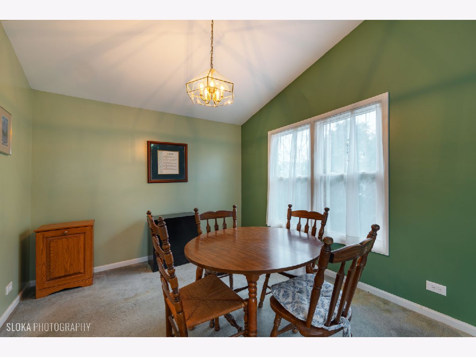
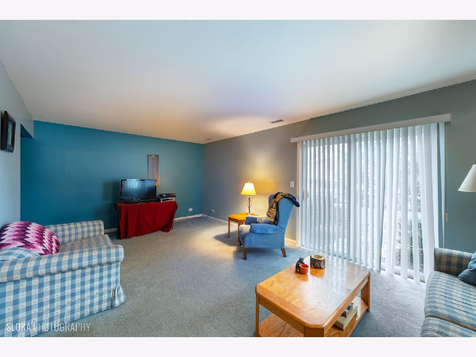
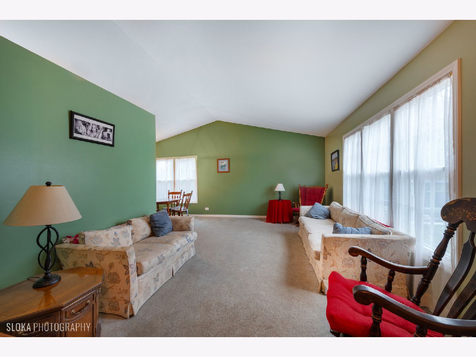
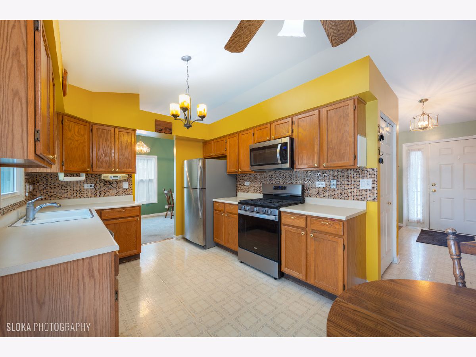
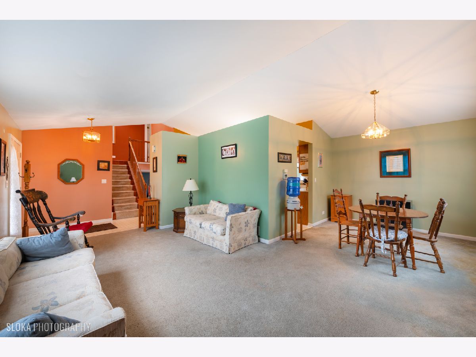
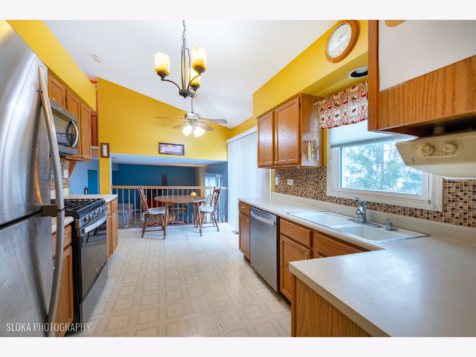
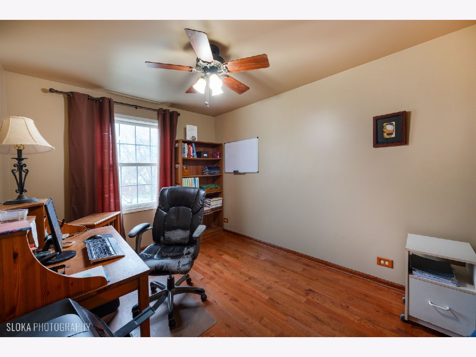
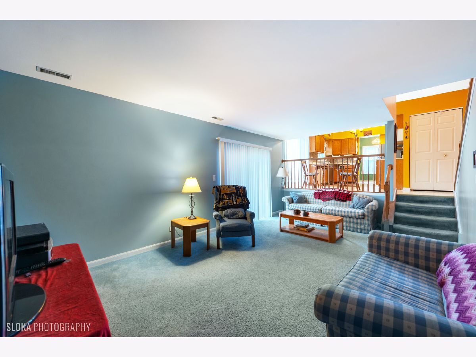
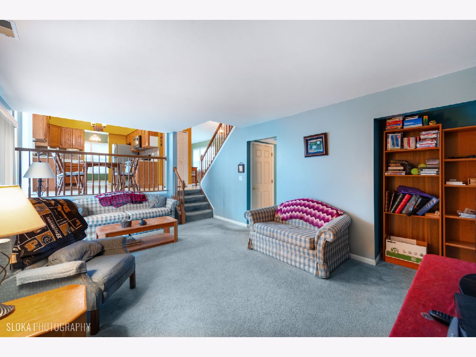
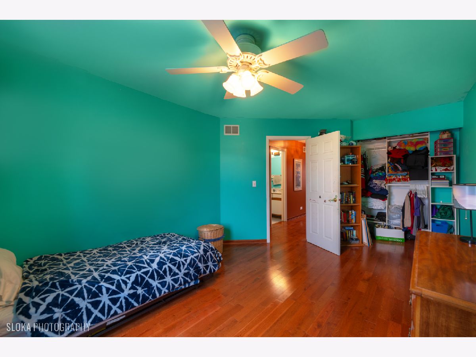
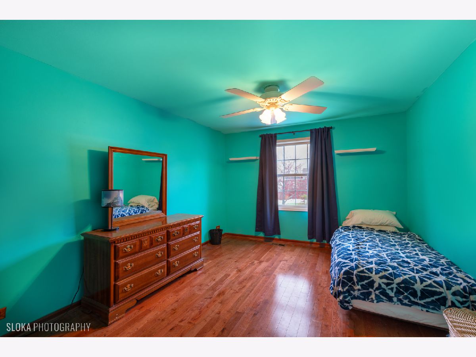
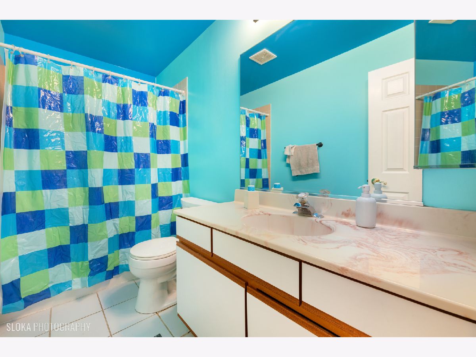
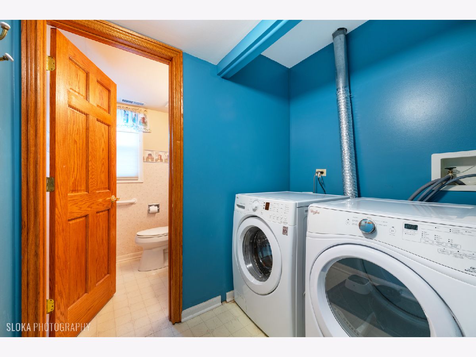
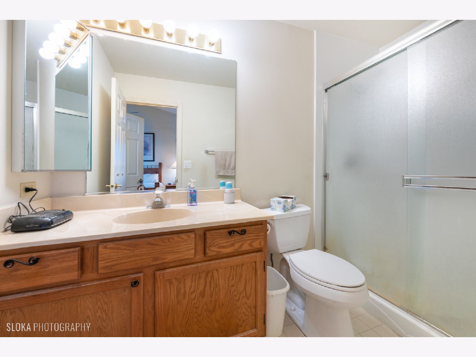
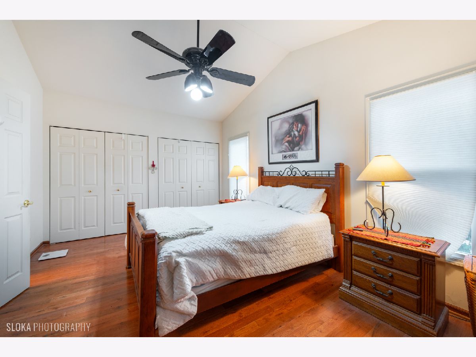
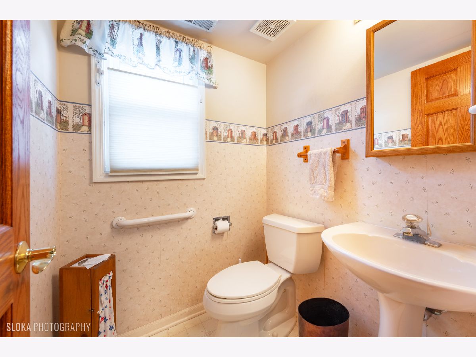
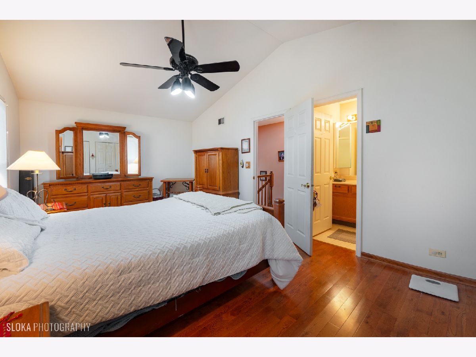
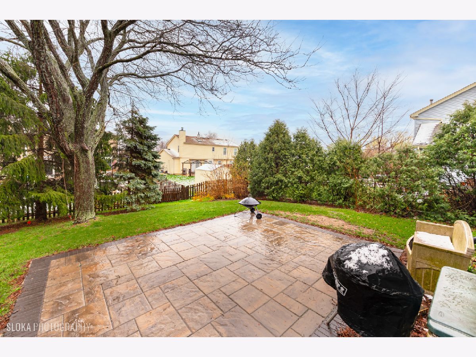
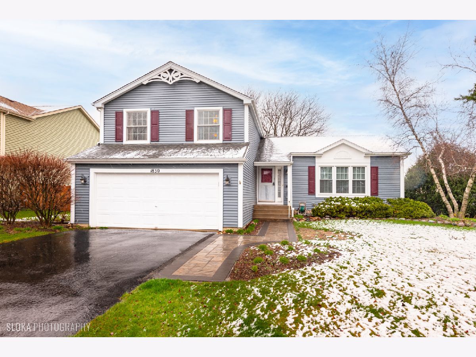
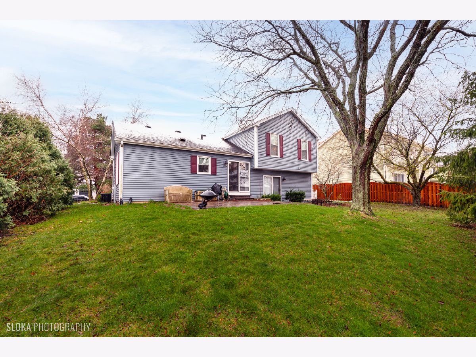
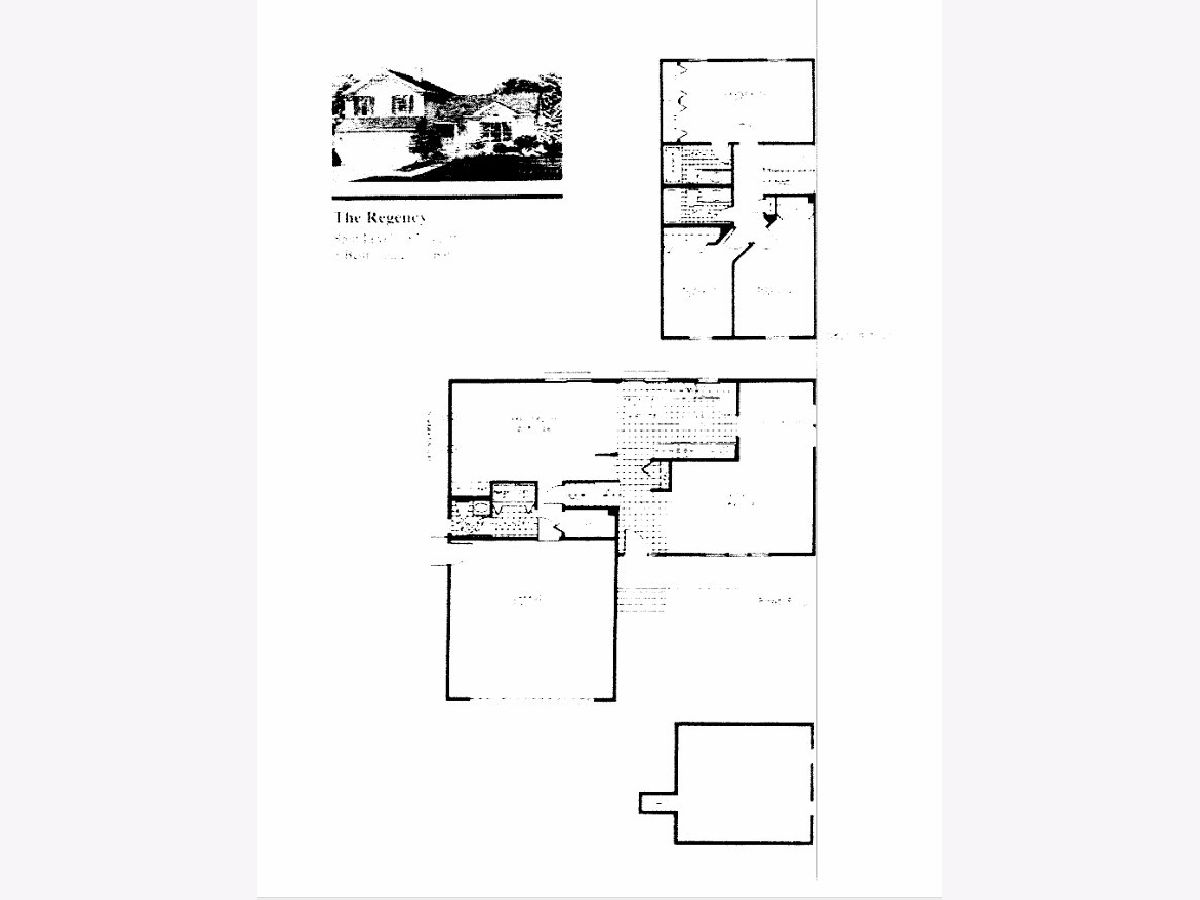
Room Specifics
Total Bedrooms: 3
Bedrooms Above Ground: 3
Bedrooms Below Ground: 0
Dimensions: —
Floor Type: —
Dimensions: —
Floor Type: —
Full Bathrooms: 3
Bathroom Amenities: —
Bathroom in Basement: 0
Rooms: —
Basement Description: Sub-Basement
Other Specifics
| 2 | |
| — | |
| Asphalt | |
| — | |
| — | |
| 69 135 | |
| — | |
| — | |
| — | |
| — | |
| Not in DB | |
| — | |
| — | |
| — | |
| — |
Tax History
| Year | Property Taxes |
|---|---|
| 2024 | $7,406 |
Contact Agent
Nearby Similar Homes
Nearby Sold Comparables
Contact Agent
Listing Provided By
RE/MAX At Home








