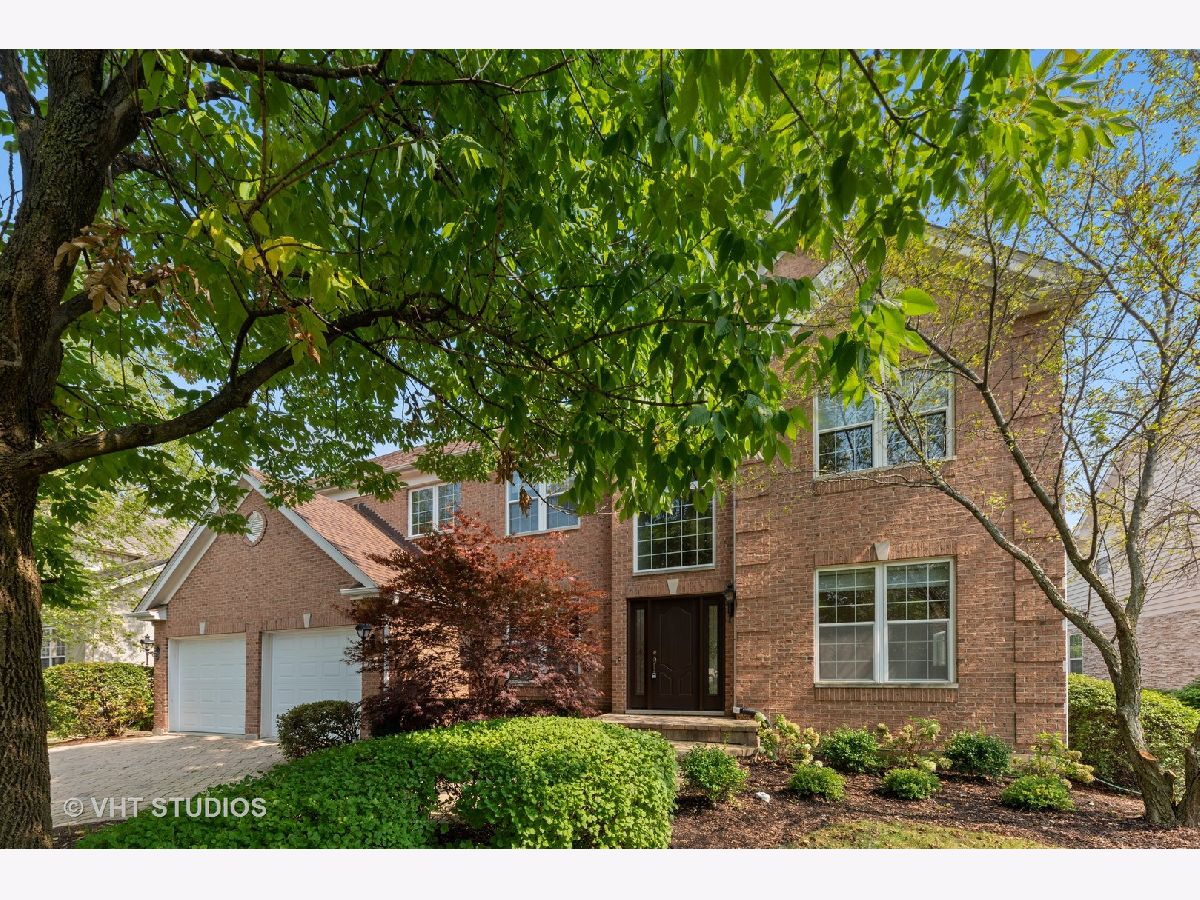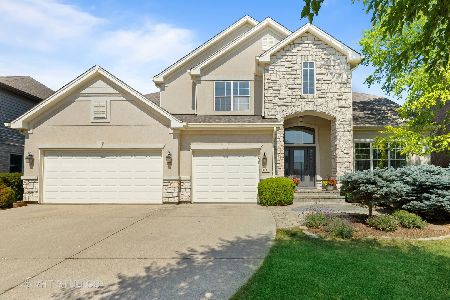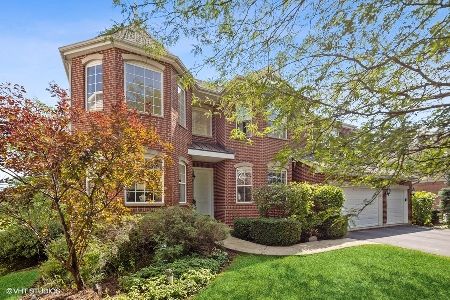1743 Stanwich Road, Vernon Hills, Illinois 60061
$576,000
|
Sold
|
|
| Status: | Closed |
| Sqft: | 3,156 |
| Cost/Sqft: | $182 |
| Beds: | 5 |
| Baths: | 4 |
| Year Built: | 1997 |
| Property Taxes: | $15,590 |
| Days On Market: | 1953 |
| Lot Size: | 0,24 |
Description
Amazing Golf Course Views! Luxury 5 Bedroom home in Greggs Landing! Backs up to golf course and pond. Soaring 2 story foyer & family room w/volume windows, floor to ceiling fireplace. Formal dining & living room. Built-ins, hardwood floors, tray ceiling, recessed lighting,architectural wood pillars. Gourmet kitchen w/butlers pantry & an abundance of 42"cabinets.Master suite w/private balcony and luxury bath w/whirlpool,huge walk-in closet. 1st floor bedroom/den/study w/private bath.Huge walk out basement,Brick paver driveway................. A must see
Property Specifics
| Single Family | |
| — | |
| — | |
| 1997 | |
| Full | |
| — | |
| No | |
| 0.24 |
| Lake | |
| Greggs Landing | |
| 320 / Annual | |
| Insurance | |
| Public | |
| Public Sewer | |
| 10863027 | |
| 11294100070000 |
Nearby Schools
| NAME: | DISTRICT: | DISTANCE: | |
|---|---|---|---|
|
Grade School
Hawthorn Middle School North |
73 | — | |
|
Middle School
Hawthorn Middle School North |
73 | Not in DB | |
|
High School
Vernon Hills High School |
128 | Not in DB | |
Property History
| DATE: | EVENT: | PRICE: | SOURCE: |
|---|---|---|---|
| 11 Jun, 2015 | Under contract | $0 | MRED MLS |
| 22 May, 2015 | Listed for sale | $0 | MRED MLS |
| 3 Feb, 2021 | Sold | $576,000 | MRED MLS |
| 2 Jan, 2021 | Under contract | $575,000 | MRED MLS |
| — | Last price change | $599,500 | MRED MLS |
| 18 Sep, 2020 | Listed for sale | $679,500 | MRED MLS |




















Room Specifics
Total Bedrooms: 5
Bedrooms Above Ground: 5
Bedrooms Below Ground: 0
Dimensions: —
Floor Type: Carpet
Dimensions: —
Floor Type: Carpet
Dimensions: —
Floor Type: —
Dimensions: —
Floor Type: —
Full Bathrooms: 4
Bathroom Amenities: Whirlpool,Separate Shower,Double Sink
Bathroom in Basement: 0
Rooms: Bedroom 5
Basement Description: Unfinished,Exterior Access
Other Specifics
| 2 | |
| — | |
| — | |
| Balcony, Deck, Patio, Storms/Screens | |
| Golf Course Lot | |
| 0 | |
| — | |
| Full | |
| Vaulted/Cathedral Ceilings, Skylight(s), Hardwood Floors | |
| Double Oven, Range, Microwave, Dishwasher, Refrigerator, Washer, Dryer, Disposal | |
| Not in DB | |
| — | |
| — | |
| — | |
| — |
Tax History
| Year | Property Taxes |
|---|---|
| 2021 | $15,590 |
Contact Agent
Nearby Similar Homes
Nearby Sold Comparables
Contact Agent
Listing Provided By
RE/MAX Showcase






