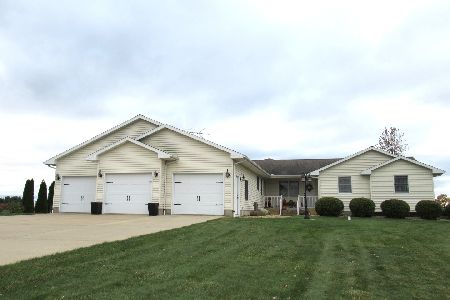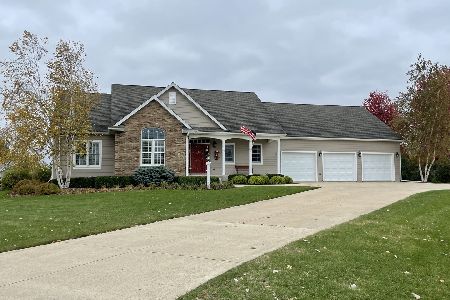1728 Broadview Drive, Sterling, Illinois 61081
$410,000
|
Sold
|
|
| Status: | Closed |
| Sqft: | 5,000 |
| Cost/Sqft: | $82 |
| Beds: | 4 |
| Baths: | 3 |
| Year Built: | 2007 |
| Property Taxes: | $4,761 |
| Days On Market: | 3049 |
| Lot Size: | 1,00 |
Description
Custom quality built ranch with finished walkout basement in Northland Hills Subdivision. There are 4 main floor bedrooms plus the lower level study could be a 5th bedroom. The master bedroom has access to the deck and the master bath features double sinks, vanity, Jacuzzi soaker tub, two head shower, and extra large walk in closet. The kitchen features a dining area and breakfast bar. There are mission style solid oak doors and oak trim plus a front and back staircase to the walkout basement. The lower level family room and office have access to the patio and there is a roughed in 4th bathroom. The kitchen appliances and 3 TVs and the TV mounts are included. Please see a list of additional amenities in associated documents.
Property Specifics
| Single Family | |
| — | |
| — | |
| 2007 | |
| Walkout | |
| — | |
| No | |
| 1 |
| Lee | |
| — | |
| 0 / Not Applicable | |
| None | |
| Private Well | |
| Septic-Private | |
| 09740770 | |
| 07064760040000 |
Property History
| DATE: | EVENT: | PRICE: | SOURCE: |
|---|---|---|---|
| 25 Jan, 2018 | Sold | $410,000 | MRED MLS |
| 8 Dec, 2017 | Under contract | $410,000 | MRED MLS |
| 5 Sep, 2017 | Listed for sale | $410,000 | MRED MLS |
Room Specifics
Total Bedrooms: 4
Bedrooms Above Ground: 4
Bedrooms Below Ground: 0
Dimensions: —
Floor Type: Carpet
Dimensions: —
Floor Type: Carpet
Dimensions: —
Floor Type: Carpet
Full Bathrooms: 3
Bathroom Amenities: Separate Shower,Double Sink,Soaking Tub
Bathroom in Basement: 0
Rooms: Office,Study,Bonus Room,Exercise Room,Game Room,Foyer,Deck
Basement Description: Finished
Other Specifics
| 3.5 | |
| — | |
| Concrete | |
| Deck, Patio | |
| Cul-De-Sac,Irregular Lot | |
| 66.73X258.91X340.38X265.79 | |
| — | |
| Full | |
| Vaulted/Cathedral Ceilings, Bar-Wet, Hardwood Floors, Heated Floors | |
| Range, Microwave, Dishwasher, Refrigerator, Washer, Dryer | |
| Not in DB | |
| — | |
| — | |
| — | |
| Wood Burning, Gas Log |
Tax History
| Year | Property Taxes |
|---|---|
| 2018 | $4,761 |
Contact Agent
Nearby Similar Homes
Nearby Sold Comparables
Contact Agent
Listing Provided By
Re/Max Sauk Valley





