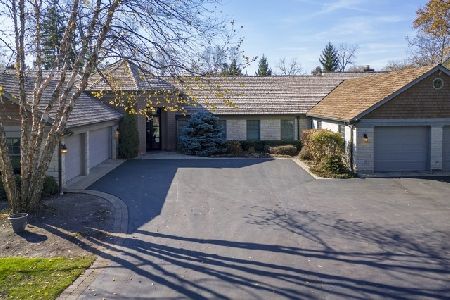1730 Ridge Road, Highland Park, Illinois 60035
$1,340,000
|
Sold
|
|
| Status: | Closed |
| Sqft: | 4,492 |
| Cost/Sqft: | $317 |
| Beds: | 5 |
| Baths: | 5 |
| Year Built: | 1937 |
| Property Taxes: | $28,628 |
| Days On Market: | 2188 |
| Lot Size: | 2,01 |
Description
Unparalleled renovation of this classic English Tudor located on 2 acres in Highland Park. This 5 bedroom, 4 1/2 bath home has been COMPLETELY updated & fuses historic architecture with modern luxury. A stunning high-end kitchen with custom cabinetry, professional stainless steel appliances, marble counters, huge island & eat-in area with banquette. 1st floor showcases original wood-paneled family room, formal dining room, private office with fireplace & powder room. Sunroom overlooks landscaped grounds, pool & patio. 2nd floor private master suite with vaulted ceiling, walk-in closet & luxurious marble bath with large shower, soaking tub & double sinks. 4 additional bedrooms that share 2 jack & jill baths. Upstairs laundry room. Lower level includes recreation/game room & full bath. Mudroom with access from 2 car heated garage plus 2 car detached garage for additional parking & storage. An entertainer's dream with professionally landscaped grounds, pool & tennis court.
Property Specifics
| Single Family | |
| — | |
| Tudor | |
| 1937 | |
| Full | |
| — | |
| No | |
| 2.01 |
| Lake | |
| — | |
| 0 / Not Applicable | |
| None | |
| Lake Michigan | |
| Public Sewer | |
| 10623358 | |
| 16213050010000 |
Nearby Schools
| NAME: | DISTRICT: | DISTANCE: | |
|---|---|---|---|
|
Grade School
Sherwood Elementary School |
112 | — | |
|
Middle School
Elm Place School |
112 | Not in DB | |
|
High School
Highland Park High School |
113 | Not in DB | |
|
Alternate High School
Deerfield High School |
— | Not in DB | |
Property History
| DATE: | EVENT: | PRICE: | SOURCE: |
|---|---|---|---|
| 30 Jan, 2012 | Sold | $1,050,000 | MRED MLS |
| 16 Dec, 2011 | Under contract | $1,250,000 | MRED MLS |
| 3 Oct, 2011 | Listed for sale | $1,250,000 | MRED MLS |
| 17 Aug, 2020 | Sold | $1,340,000 | MRED MLS |
| 25 Jul, 2020 | Under contract | $1,425,000 | MRED MLS |
| — | Last price change | $1,500,000 | MRED MLS |
| 30 Jan, 2020 | Listed for sale | $1,500,000 | MRED MLS |
Room Specifics
Total Bedrooms: 5
Bedrooms Above Ground: 5
Bedrooms Below Ground: 0
Dimensions: —
Floor Type: Hardwood
Dimensions: —
Floor Type: Hardwood
Dimensions: —
Floor Type: Hardwood
Dimensions: —
Floor Type: —
Full Bathrooms: 5
Bathroom Amenities: Separate Shower,Double Sink,Soaking Tub
Bathroom in Basement: 1
Rooms: Sun Room,Bedroom 5,Office,Recreation Room,Foyer,Game Room,Mud Room,Storage
Basement Description: Partially Finished
Other Specifics
| 4 | |
| Concrete Perimeter | |
| Asphalt,Brick,Circular,Side Drive | |
| Balcony, Brick Paver Patio, In Ground Pool, Storms/Screens, Outdoor Grill | |
| Landscaped,Wooded | |
| 491.29X544.97X356.89 | |
| Pull Down Stair | |
| Full | |
| Vaulted/Cathedral Ceilings, Hardwood Floors, Heated Floors, Second Floor Laundry, Built-in Features, Walk-In Closet(s) | |
| Range, Microwave, Dishwasher, High End Refrigerator, Freezer, Washer, Dryer, Disposal, Stainless Steel Appliance(s), Wine Refrigerator, Built-In Oven, Range Hood | |
| Not in DB | |
| Park, Pool, Tennis Court(s), Curbs, Street Paved | |
| — | |
| — | |
| Wood Burning |
Tax History
| Year | Property Taxes |
|---|---|
| 2012 | $23,790 |
| 2020 | $28,628 |
Contact Agent
Nearby Similar Homes
Nearby Sold Comparables
Contact Agent
Listing Provided By
@properties








