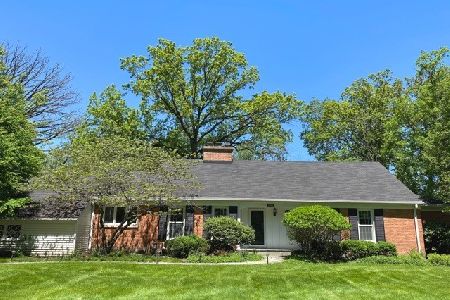2077 Partridge Lane, Highland Park, Illinois 60035
$1,180,000
|
Sold
|
|
| Status: | Closed |
| Sqft: | 5,100 |
| Cost/Sqft: | $281 |
| Beds: | 5 |
| Baths: | 5 |
| Year Built: | 1962 |
| Property Taxes: | $28,552 |
| Days On Market: | 3401 |
| Lot Size: | 1,72 |
Description
This architecturally significant home is mid-century modern at its finest. Built in 1962 by brothers George Fred Keck and William Keck, icons of modernism, this 5 bed 5 bath 5,000+ sq ft ranch sits on a private, wooded 1.72 acre lot. One of their last custom pieces, Keck and Keck designed this home as a fully enclosed oval with a pool in the center that could be reached through every room in the house. The pool has a fully retractable roof and heated floors for year-round use. Floor to ceiling windows and sliding glass doors throughout allow you to take advantage of indoor-outdoor living. This home utilizes passive solar heating with radiant heated floors and fixed Thermopane windows with metal louvered vents - hallmarks of Keck designs. Surrounded by nature and thoughtfully designed. This home includes a recreation room with bar, sauna, wine room, two indoor fireplaces and one outdoor fireplace on large patio, and a three car garage.
Property Specifics
| Single Family | |
| — | |
| Ranch | |
| 1962 | |
| None | |
| — | |
| No | |
| 1.72 |
| Lake | |
| — | |
| 0 / Not Applicable | |
| None | |
| Lake Michigan,Public | |
| Public Sewer | |
| 09361066 | |
| 16213040010000 |
Nearby Schools
| NAME: | DISTRICT: | DISTANCE: | |
|---|---|---|---|
|
Grade School
Sherwood Elementary School |
112 | — | |
|
High School
Highland Park High School |
113 | Not in DB | |
|
Alternate High School
Deerfield High School |
— | Not in DB | |
Property History
| DATE: | EVENT: | PRICE: | SOURCE: |
|---|---|---|---|
| 20 Jun, 2014 | Sold | $1,245,000 | MRED MLS |
| 31 Mar, 2014 | Under contract | $1,395,000 | MRED MLS |
| 13 May, 2013 | Listed for sale | $1,395,000 | MRED MLS |
| 19 Nov, 2018 | Sold | $1,180,000 | MRED MLS |
| 5 Oct, 2018 | Under contract | $1,435,000 | MRED MLS |
| — | Last price change | $1,465,000 | MRED MLS |
| 4 Oct, 2016 | Listed for sale | $1,700,000 | MRED MLS |
Room Specifics
Total Bedrooms: 5
Bedrooms Above Ground: 5
Bedrooms Below Ground: 0
Dimensions: —
Floor Type: Other
Dimensions: —
Floor Type: Other
Dimensions: —
Floor Type: Other
Dimensions: —
Floor Type: —
Full Bathrooms: 5
Bathroom Amenities: Whirlpool,Separate Shower,Steam Shower,Double Sink,Bidet,Soaking Tub
Bathroom in Basement: 0
Rooms: Bedroom 5,Walk In Closet,Recreation Room,Deck,Foyer
Basement Description: None
Other Specifics
| 3 | |
| — | |
| Asphalt,Circular | |
| Patio, In Ground Pool, Storms/Screens, Outdoor Fireplace | |
| Landscaped,Park Adjacent,Wooded | |
| 200X267X228X396X74 | |
| — | |
| Full | |
| Skylight(s), Sauna/Steam Room, Bar-Wet, Heated Floors, First Floor Bedroom, Pool Indoors | |
| Double Oven, Microwave, Dishwasher, High End Refrigerator, Freezer, Disposal, Indoor Grill | |
| Not in DB | |
| — | |
| — | |
| — | |
| Gas Log |
Tax History
| Year | Property Taxes |
|---|---|
| 2014 | $26,555 |
| 2018 | $28,552 |
Contact Agent
Nearby Similar Homes
Nearby Sold Comparables
Contact Agent
Listing Provided By
Parkvue Realty Corporation







