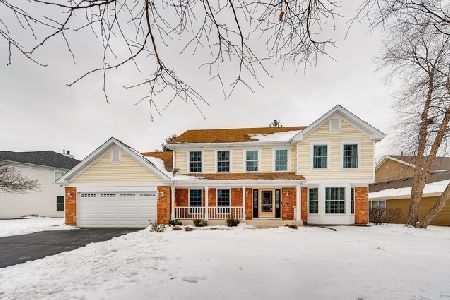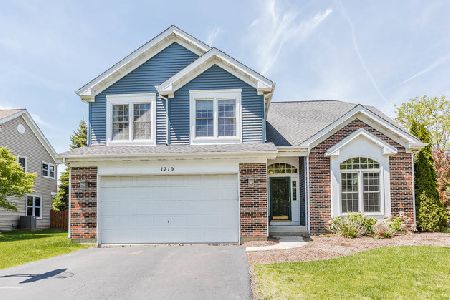1740 Arbordale Lane, Algonquin, Illinois 60102
$270,000
|
Sold
|
|
| Status: | Closed |
| Sqft: | 2,528 |
| Cost/Sqft: | $110 |
| Beds: | 4 |
| Baths: | 3 |
| Year Built: | 1994 |
| Property Taxes: | $6,192 |
| Days On Market: | 3769 |
| Lot Size: | 0,00 |
Description
Set in Desirable Willoughby Farms. Move In Ready. Extended Williamsburg II Offers 2,528 Square Feet of Living Space, Open Floor Plan. Plus Full Basement. Eat In Kitchen Features Brand New Stainless Steel Appliances, Just Installed Beautiful Granite Counter Tops. Center Island Great for Prep & Serving. Quiet Office, Den, or 5th Bedroom Is Located on the Main Floor, Next to a Full Bath. Expanded Family Room Larger Than The Original Floor Plan, with Warming Fireplace. Spacious Bedrooms, Master Features Vaulted Ceiling, Nice Walk-In Closet & Large En-Suite. Relax in Your Screened 3 Season Room, BBQ & Entertain Your Paver Patio. Play, or Garden In The Generous Yard. 2014 New Architectural Roof & Siding. Top Rated Schools-Award Winning Jacobs HS. Golf Club Blocks Away. Close To Shopping, Restaurants, And So Much More.
Property Specifics
| Single Family | |
| — | |
| — | |
| 1994 | |
| Full | |
| WILLIAMSBURG II EXPANDED | |
| No | |
| — |
| Kane | |
| Willoughby Farms | |
| 220 / Annual | |
| Other | |
| Public | |
| Public Sewer | |
| 09019055 | |
| 0305129022 |
Nearby Schools
| NAME: | DISTRICT: | DISTANCE: | |
|---|---|---|---|
|
Grade School
Westfield Community School |
300 | — | |
|
Middle School
Westfield Community School |
300 | Not in DB | |
|
High School
H D Jacobs High School |
300 | Not in DB | |
Property History
| DATE: | EVENT: | PRICE: | SOURCE: |
|---|---|---|---|
| 28 Oct, 2015 | Sold | $270,000 | MRED MLS |
| 2 Oct, 2015 | Under contract | $279,000 | MRED MLS |
| — | Last price change | $279,900 | MRED MLS |
| 22 Aug, 2015 | Listed for sale | $279,900 | MRED MLS |
| 3 Jan, 2017 | Under contract | $0 | MRED MLS |
| 1 Nov, 2016 | Listed for sale | $0 | MRED MLS |
| 12 Dec, 2019 | Sold | $257,000 | MRED MLS |
| 11 Nov, 2019 | Under contract | $269,000 | MRED MLS |
| — | Last price change | $280,000 | MRED MLS |
| 26 Aug, 2019 | Listed for sale | $310,000 | MRED MLS |
Room Specifics
Total Bedrooms: 4
Bedrooms Above Ground: 4
Bedrooms Below Ground: 0
Dimensions: —
Floor Type: Carpet
Dimensions: —
Floor Type: Carpet
Dimensions: —
Floor Type: Carpet
Full Bathrooms: 3
Bathroom Amenities: Separate Shower,Double Sink,Soaking Tub
Bathroom in Basement: 0
Rooms: Eating Area,Office,Recreation Room,Screened Porch
Basement Description: Unfinished,Crawl
Other Specifics
| 2 | |
| Concrete Perimeter | |
| Asphalt | |
| Porch, Screened Deck, Brick Paver Patio, Storms/Screens | |
| — | |
| 74 X 156 X 76 X 157 | |
| Unfinished | |
| Full | |
| Vaulted/Cathedral Ceilings, Bar-Wet, First Floor Laundry, First Floor Full Bath | |
| Range, Microwave, Dishwasher, Refrigerator, Washer, Dryer | |
| Not in DB | |
| Sidewalks, Street Lights, Street Paved | |
| — | |
| — | |
| Wood Burning, Gas Starter |
Tax History
| Year | Property Taxes |
|---|---|
| 2015 | $6,192 |
| 2019 | $8,603 |
Contact Agent
Nearby Similar Homes
Nearby Sold Comparables
Contact Agent
Listing Provided By
RE/MAX At Home









