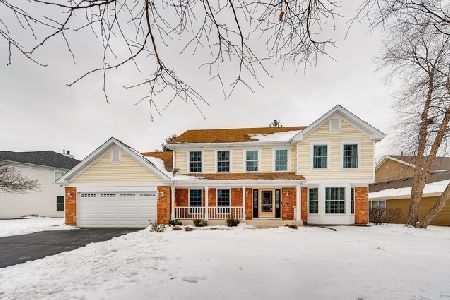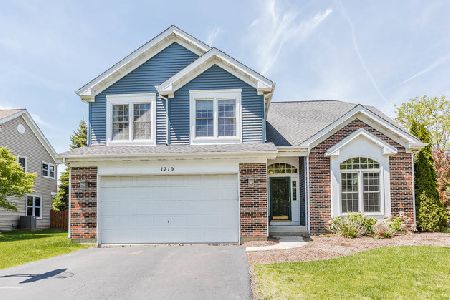1740 Arbordale Lane, Algonquin, Illinois 60102
$257,000
|
Sold
|
|
| Status: | Closed |
| Sqft: | 2,528 |
| Cost/Sqft: | $106 |
| Beds: | 4 |
| Baths: | 3 |
| Year Built: | 1994 |
| Property Taxes: | $8,603 |
| Days On Market: | 2304 |
| Lot Size: | 0,27 |
Description
A must see four bedroom, three full bath home located in the desirable Willoughby Farms subdivision. Home features an open floor plan with 2,528 square feet of living space. Main level offers an eat-in kitchen with granite counters, maple cabinets, newer SS appliances and a center island. Kitchen is open to an x-large 24X15 family room, with a w/b fire place and wet bar. French doors leading to a nice sized enclosed cedar deck. A spacious living room and separate dining room. Also a main floor office and full bath. Second floor offers 4 spacious bedrooms. The master has a vaulted ceiling, master bathroom with a soaking tub, separate shower and walk-in closet. Dry basement is unfinished with a high ceiling ready to finish. Brand new furnace and newer HWT. Overhead sewers. A large yard features a paver patio. 2014 roof and siding. Jacobs HS. Golf course, shopping, restaurants all close by. Hurry this won't last. Priced to sell. Sold as-is.
Property Specifics
| Single Family | |
| — | |
| — | |
| 1994 | |
| Full | |
| — | |
| No | |
| 0.27 |
| Kane | |
| Willoughby Farms | |
| — / Not Applicable | |
| None | |
| Public | |
| Public Sewer | |
| 10496887 | |
| 0305129022 |
Nearby Schools
| NAME: | DISTRICT: | DISTANCE: | |
|---|---|---|---|
|
Grade School
Westfield Community School |
300 | — | |
|
Middle School
Westfield Community School |
300 | Not in DB | |
|
High School
H D Jacobs High School |
300 | Not in DB | |
Property History
| DATE: | EVENT: | PRICE: | SOURCE: |
|---|---|---|---|
| 28 Oct, 2015 | Sold | $270,000 | MRED MLS |
| 2 Oct, 2015 | Under contract | $279,000 | MRED MLS |
| — | Last price change | $279,900 | MRED MLS |
| 22 Aug, 2015 | Listed for sale | $279,900 | MRED MLS |
| 3 Jan, 2017 | Under contract | $0 | MRED MLS |
| 1 Nov, 2016 | Listed for sale | $0 | MRED MLS |
| 12 Dec, 2019 | Sold | $257,000 | MRED MLS |
| 11 Nov, 2019 | Under contract | $269,000 | MRED MLS |
| — | Last price change | $280,000 | MRED MLS |
| 26 Aug, 2019 | Listed for sale | $310,000 | MRED MLS |
Room Specifics
Total Bedrooms: 4
Bedrooms Above Ground: 4
Bedrooms Below Ground: 0
Dimensions: —
Floor Type: Carpet
Dimensions: —
Floor Type: Carpet
Dimensions: —
Floor Type: Carpet
Full Bathrooms: 3
Bathroom Amenities: Separate Shower,Double Sink,Soaking Tub
Bathroom in Basement: 0
Rooms: Office
Basement Description: Unfinished,Crawl
Other Specifics
| 2 | |
| Concrete Perimeter | |
| Asphalt | |
| Screened Deck, Brick Paver Patio, Storms/Screens | |
| — | |
| 74X156X76X157 | |
| Unfinished | |
| Full | |
| Bar-Dry, First Floor Laundry, First Floor Full Bath, Walk-In Closet(s) | |
| Range, Microwave, Dishwasher, Refrigerator, Washer, Dryer | |
| Not in DB | |
| Sidewalks, Street Lights, Street Paved | |
| — | |
| — | |
| Wood Burning, Gas Starter |
Tax History
| Year | Property Taxes |
|---|---|
| 2015 | $6,192 |
| 2019 | $8,603 |
Contact Agent
Nearby Similar Homes
Nearby Sold Comparables
Contact Agent
Listing Provided By
Coldwell Banker Residential









