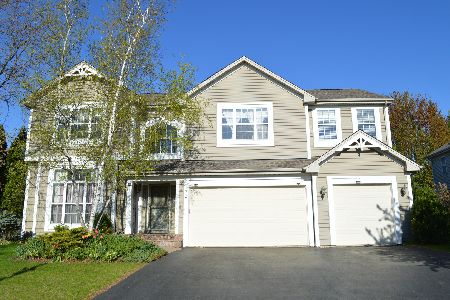1741 Fernwood Lane, Algonquin, Illinois 60102
$324,500
|
Sold
|
|
| Status: | Closed |
| Sqft: | 3,296 |
| Cost/Sqft: | $102 |
| Beds: | 4 |
| Baths: | 4 |
| Year Built: | 1998 |
| Property Taxes: | $10,035 |
| Days On Market: | 3638 |
| Lot Size: | 0,29 |
Description
Rarely available Century model! Prepare to be impressed from the moment you walk into the breath taking 2-story foyer which leads you in to this fantastic open floor plan with dual staircases, updated kitchen with maple cabinets, stainless appliances, island and granite. The extended family room is complete with a fireplace. First floor bedroom or den with a full bath. Upstairs you will find 4 spacious bedrooms with 3 full baths. The master bedroom suite boasts a sitting room and ultra bath. Large bonus room upstairs makes for over 3200 square feet of living space with an additional 1614 if you wish to complete the basement. Beautiful in-ground pool and brick paver patio for your summertime enjoyment! Decorated for the fussiest of buyers! You don't want to miss this home!
Property Specifics
| Single Family | |
| — | |
| Contemporary | |
| 1998 | |
| Full | |
| CENTURY | |
| No | |
| 0.29 |
| Kane | |
| Willoughby Farms | |
| 0 / Not Applicable | |
| None | |
| Public | |
| Public Sewer | |
| 09131059 | |
| 0305253008 |
Nearby Schools
| NAME: | DISTRICT: | DISTANCE: | |
|---|---|---|---|
|
Grade School
Westfield Community School |
300 | — | |
|
Middle School
Westfield Community School |
300 | Not in DB | |
|
High School
H D Jacobs High School |
300 | Not in DB | |
Property History
| DATE: | EVENT: | PRICE: | SOURCE: |
|---|---|---|---|
| 5 May, 2016 | Sold | $324,500 | MRED MLS |
| 10 Mar, 2016 | Under contract | $334,900 | MRED MLS |
| — | Last price change | $344,900 | MRED MLS |
| 4 Feb, 2016 | Listed for sale | $344,900 | MRED MLS |
Room Specifics
Total Bedrooms: 4
Bedrooms Above Ground: 4
Bedrooms Below Ground: 0
Dimensions: —
Floor Type: Carpet
Dimensions: —
Floor Type: Carpet
Dimensions: —
Floor Type: Carpet
Full Bathrooms: 4
Bathroom Amenities: Whirlpool,Separate Shower,Double Sink
Bathroom in Basement: 0
Rooms: Bonus Room,Den,Sitting Room
Basement Description: Unfinished
Other Specifics
| 3 | |
| Concrete Perimeter | |
| Asphalt | |
| Patio, In Ground Pool, Storms/Screens | |
| Fenced Yard | |
| 79 X 163 | |
| Unfinished | |
| Full | |
| Vaulted/Cathedral Ceilings, Hardwood Floors, First Floor Bedroom, First Floor Laundry, First Floor Full Bath | |
| Range, Microwave, Dishwasher, Refrigerator, Washer, Dryer, Disposal, Stainless Steel Appliance(s) | |
| Not in DB | |
| Tennis Courts, Sidewalks, Street Lights, Street Paved | |
| — | |
| — | |
| Gas Log, Gas Starter |
Tax History
| Year | Property Taxes |
|---|---|
| 2016 | $10,035 |
Contact Agent
Nearby Similar Homes
Nearby Sold Comparables
Contact Agent
Listing Provided By
Coldwell Banker Residential Brokerage












