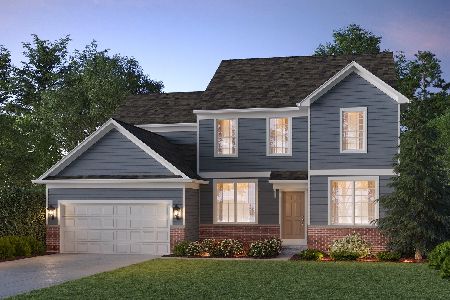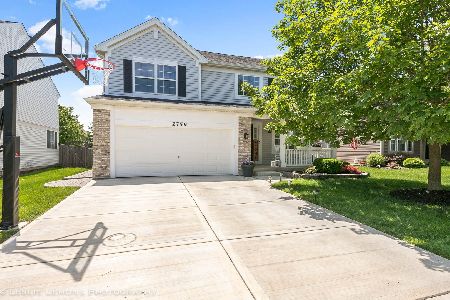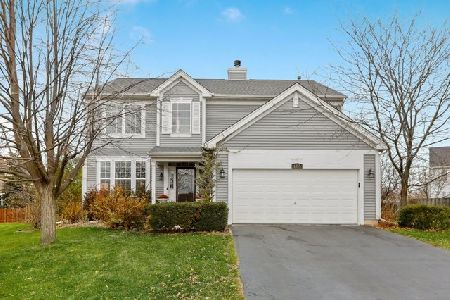1754 Aldridge Court, Aurora, Illinois 60503
$299,000
|
Sold
|
|
| Status: | Closed |
| Sqft: | 2,187 |
| Cost/Sqft: | $137 |
| Beds: | 3 |
| Baths: | 3 |
| Year Built: | 2002 |
| Property Taxes: | $7,904 |
| Days On Market: | 2186 |
| Lot Size: | 0,20 |
Description
Enjoy this MOVE IN ready home located in the acclaimed Oswego 308 School District and near shopping, restaurants, parks, I-88 & Metra Train Station! Located in a quiet cul-de-sac in desirable Columbia Station. Dramatic two-story foyer with NEW porcelain tile floors showcases the natural sun filled living room. Fully UPDATED KITCHEN features 42" custom cherry cabinets, gorgeous granite counters, glass backsplash, updated appliances, bar eating area with subway tile surround, new recessed lighting and hardwood floor. Open concept kitchen and family room are ideal for entertaining. Main floor living also includes a dining room with new HW/lighting and an updated half bath. Functional MUDROOM with first floor laundry and new W/D. Spacious loft overlooks the living room and is perfect for a home office or can be converted into a 4th bedroom. LUXURY MASTER SUITE features two walk in closets, heated marble flooring, custom shower with glass shelving and bench, toilet room and dual marble vanity. FINISHED BASEMENT features a bar and is ready for entertaining. Two generous bedrooms and hall bathroom complete the home. Relax outdoors this summer in the spacious, fenced backyard with oversized concrete patio and above ground pool! SO MANY UPDATES! (2019) WASHER/DRYER (2018) NEW FLOORING: HARDWOOD/PORCELAIN TILE/CARPET **UPDATED HALF BATH **NEWLY DESIGNED MASTER SUITE WITH CUSTOM SHOWER/DUAL SINK/FAUCETS/HEATED MARBLE TILE**CUSTOM FRONT DOOR AND REFRIGERATOR **NEW KITCHEN CABINETS/SINK/RECESSED LIGHTING /GRANITE/BACKSPLASH**CROWN MOLDING (2016) HOT WATER HEATER (2017) STOVE/MICROWAVE/DISHWASHER (2014) NEW SIDING.
Property Specifics
| Single Family | |
| — | |
| — | |
| 2002 | |
| Partial | |
| — | |
| No | |
| 0.2 |
| Will | |
| Columbia Station | |
| 285 / Annual | |
| Insurance | |
| Public | |
| Public Sewer, Sewer-Storm | |
| 10657888 | |
| 0701062080380000 |
Nearby Schools
| NAME: | DISTRICT: | DISTANCE: | |
|---|---|---|---|
|
Grade School
Homestead Elementary School |
308 | — | |
|
Middle School
Murphy Junior High School |
308 | Not in DB | |
|
High School
Oswego East High School |
308 | Not in DB | |
Property History
| DATE: | EVENT: | PRICE: | SOURCE: |
|---|---|---|---|
| 20 Apr, 2020 | Sold | $299,000 | MRED MLS |
| 13 Mar, 2020 | Under contract | $299,000 | MRED MLS |
| 5 Mar, 2020 | Listed for sale | $299,000 | MRED MLS |
Room Specifics
Total Bedrooms: 3
Bedrooms Above Ground: 3
Bedrooms Below Ground: 0
Dimensions: —
Floor Type: Carpet
Dimensions: —
Floor Type: Carpet
Full Bathrooms: 3
Bathroom Amenities: Separate Shower,Double Sink
Bathroom in Basement: 0
Rooms: Loft
Basement Description: Finished,Crawl
Other Specifics
| 2 | |
| Concrete Perimeter | |
| Asphalt | |
| Patio, Above Ground Pool, Storms/Screens | |
| Cul-De-Sac,Fenced Yard | |
| 45X105X125X117 | |
| Unfinished | |
| Full | |
| Vaulted/Cathedral Ceilings, Bar-Dry, Hardwood Floors, Heated Floors, First Floor Laundry, Walk-In Closet(s) | |
| Range, Microwave, Dishwasher, Refrigerator, Washer, Dryer, Disposal | |
| Not in DB | |
| Park, Lake, Curbs, Sidewalks, Street Lights, Street Paved | |
| — | |
| — | |
| — |
Tax History
| Year | Property Taxes |
|---|---|
| 2020 | $7,904 |
Contact Agent
Nearby Similar Homes
Nearby Sold Comparables
Contact Agent
Listing Provided By
john greene, Realtor











