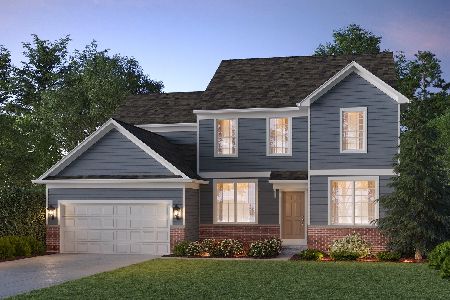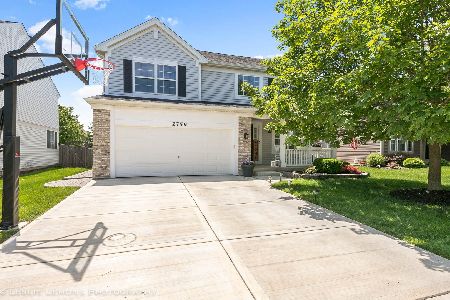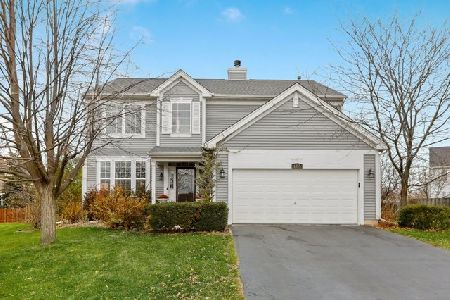1762 Aldridge Court, Aurora, Illinois 60503
$318,000
|
Sold
|
|
| Status: | Closed |
| Sqft: | 2,139 |
| Cost/Sqft: | $152 |
| Beds: | 5 |
| Baths: | 3 |
| Year Built: | 2002 |
| Property Taxes: | $7,722 |
| Days On Market: | 2786 |
| Lot Size: | 0,28 |
Description
Enter the home to 18' vaulted ceilings bright spacious combo living/dining room. This home has oak and walnut floors throughout the first and second levels including inlay details and varying direction of wood to define spaces at room transitions. dark stained stairs pop off the white wide baseboards complimenting the crown molding. Walk to the rear of the home where you will find an updated kitchen boasting gorgeous granite counters w/ an under mount sink, 42" maple cabinets, built in wine rack and beverage fridge and accent glass front cabinets, stainless appliances, corner window above the sink across from peninsula. Across from kitchen enter the 5th Bedroom/den has a pocket door, closet and fireplace, next to 1st floor laundry. Each bathroom has been updated with beautiful mirrors, fixtures and cabinetry. The heated/ventilated garage is your dream w/ wall track storage and epoxy flooring.
Property Specifics
| Single Family | |
| — | |
| English | |
| 2002 | |
| Partial | |
| — | |
| No | |
| 0.28 |
| Will | |
| Columbia Station | |
| 264 / Annual | |
| Other | |
| Public | |
| Public Sewer | |
| 10019535 | |
| 0701062080370000 |
Property History
| DATE: | EVENT: | PRICE: | SOURCE: |
|---|---|---|---|
| 31 Oct, 2018 | Sold | $318,000 | MRED MLS |
| 19 Jul, 2018 | Under contract | $325,000 | MRED MLS |
| 15 Jul, 2018 | Listed for sale | $325,000 | MRED MLS |
Room Specifics
Total Bedrooms: 5
Bedrooms Above Ground: 5
Bedrooms Below Ground: 0
Dimensions: —
Floor Type: —
Dimensions: —
Floor Type: —
Dimensions: —
Floor Type: —
Dimensions: —
Floor Type: —
Full Bathrooms: 3
Bathroom Amenities: Separate Shower,Double Sink,Soaking Tub
Bathroom in Basement: 0
Rooms: Bedroom 5,Eating Area
Basement Description: Unfinished,Crawl
Other Specifics
| 2 | |
| Concrete Perimeter | |
| — | |
| Patio, Porch, Hot Tub | |
| Cul-De-Sac | |
| 17'X26'X125'X58X37'X59'X11 | |
| — | |
| Full | |
| Vaulted/Cathedral Ceilings, First Floor Bedroom, First Floor Laundry, First Floor Full Bath | |
| Range, Microwave, Dishwasher, Refrigerator, Washer, Dryer, Disposal, Stainless Steel Appliance(s), Wine Refrigerator | |
| Not in DB | |
| Sidewalks, Street Paved | |
| — | |
| — | |
| Wood Burning, Gas Log |
Tax History
| Year | Property Taxes |
|---|---|
| 2018 | $7,722 |
Contact Agent
Nearby Similar Homes
Nearby Sold Comparables
Contact Agent
Listing Provided By
HomeSmart Realty Group











