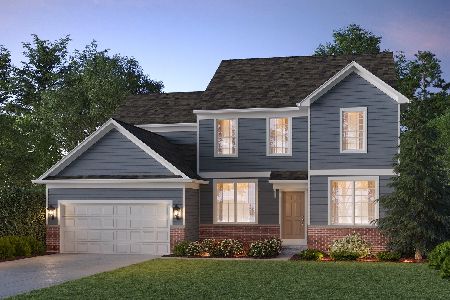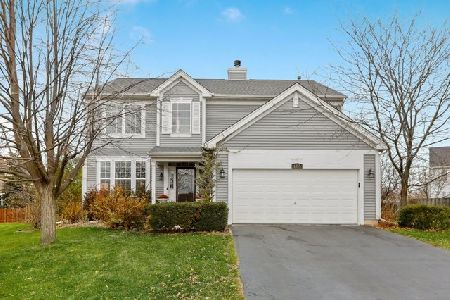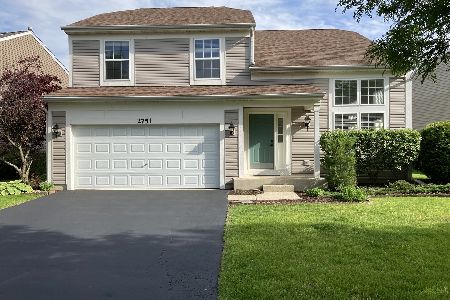2759 Rosehall Lane, Aurora, Illinois 60503
$375,000
|
Sold
|
|
| Status: | Closed |
| Sqft: | 2,644 |
| Cost/Sqft: | $132 |
| Beds: | 4 |
| Baths: | 3 |
| Year Built: | 2002 |
| Property Taxes: | $9,953 |
| Days On Market: | 1732 |
| Lot Size: | 0,15 |
Description
BEST OF THE BEST....FOUR-bedroom Avalon, Columbia Station's largest model, featuring 2600 sq ft, plus finished basement with large rec-room, workshop, storage room & crawlspace. The interior has been thoughtfully updated, gleaming hickory floors, updated trims/finishes and a bright stylish color pallet that is pleasing to the eye. Updated eat-in kitchen with convenient island, SS appliances, and generous work surface-area for your culinary endeavors. Large master suite with spa-like bath and two walk-in closets with built-in drawers/shelves. New roof and siding 2019, and the custom brick patio will wOw you, as you consider the added entertaining and relaxation opportunities it presents. Don't miss this immaculate and conveniently located home for your family!
Property Specifics
| Single Family | |
| — | |
| Traditional | |
| 2002 | |
| Partial | |
| AVALON | |
| No | |
| 0.15 |
| Will | |
| Wheatlands- Columbia Station | |
| 267 / Annual | |
| Insurance | |
| Public | |
| Public Sewer | |
| 11110641 | |
| 0701062080250000 |
Nearby Schools
| NAME: | DISTRICT: | DISTANCE: | |
|---|---|---|---|
|
Grade School
Homestead Elementary School |
308 | — | |
|
Middle School
Bednarcik Junior High School |
308 | Not in DB | |
|
High School
Oswego East High School |
308 | Not in DB | |
Property History
| DATE: | EVENT: | PRICE: | SOURCE: |
|---|---|---|---|
| 16 Nov, 2007 | Sold | $265,000 | MRED MLS |
| 1 Nov, 2007 | Under contract | $279,900 | MRED MLS |
| 20 Oct, 2007 | Listed for sale | $279,900 | MRED MLS |
| 11 Aug, 2021 | Sold | $375,000 | MRED MLS |
| 10 Jun, 2021 | Under contract | $349,900 | MRED MLS |
| 3 Jun, 2021 | Listed for sale | $349,900 | MRED MLS |
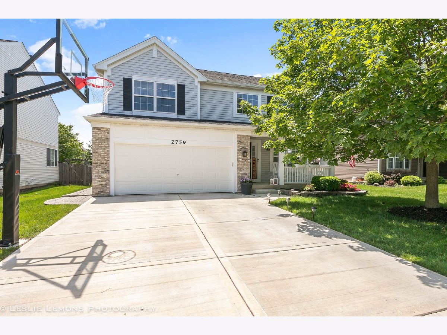
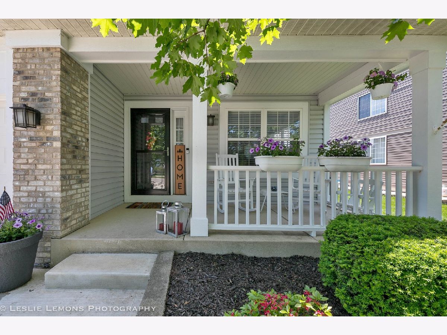
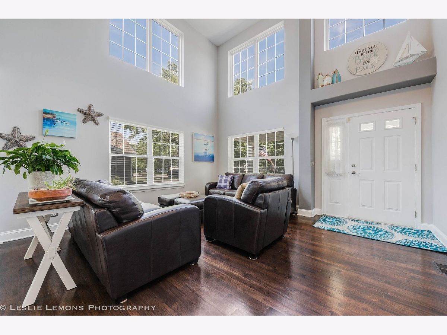
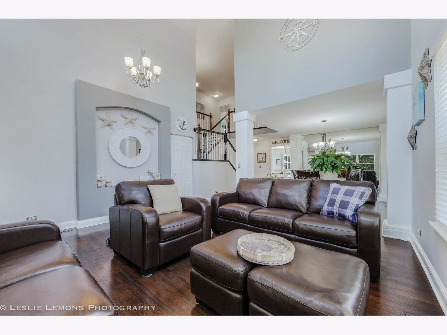
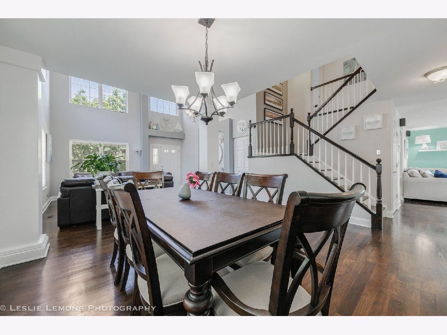
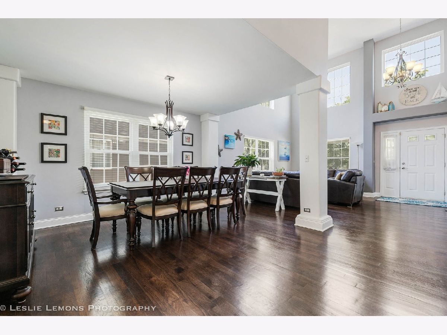
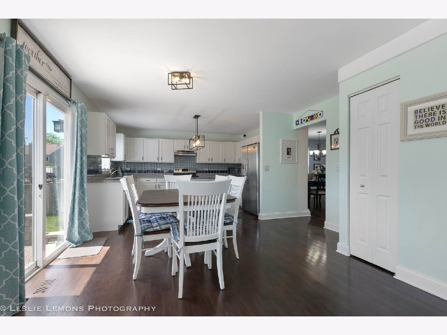
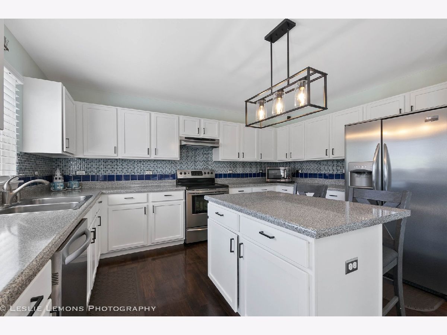
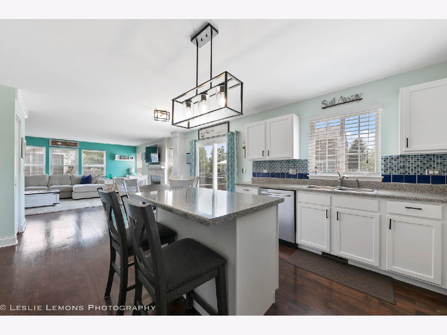
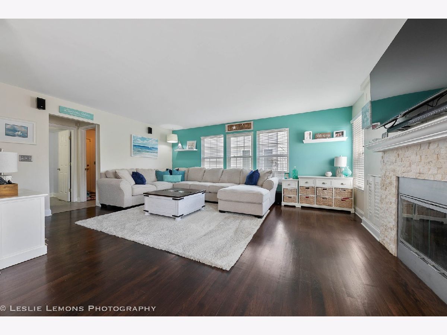
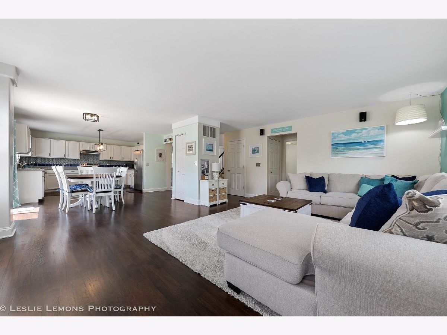
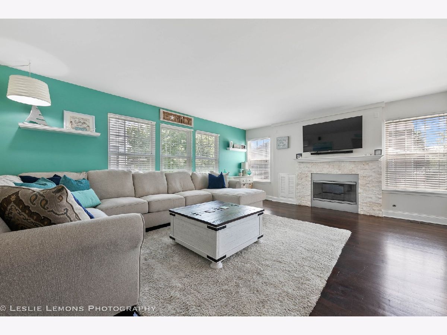
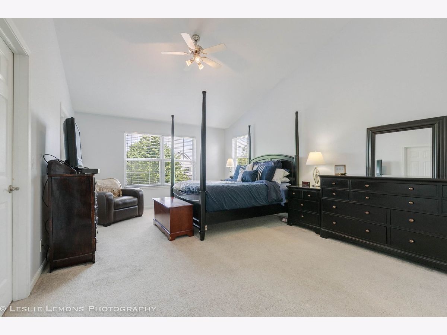
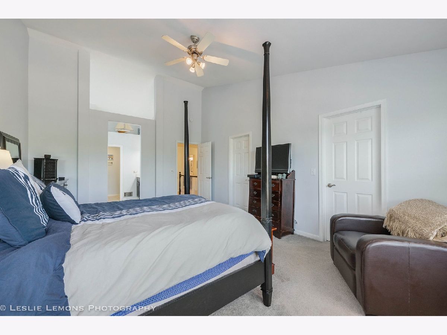
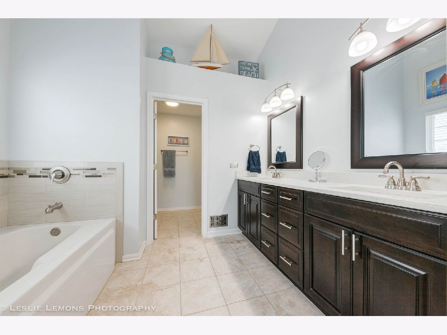
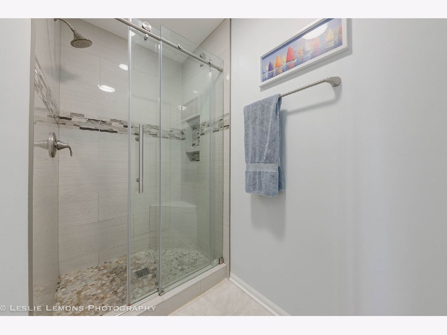
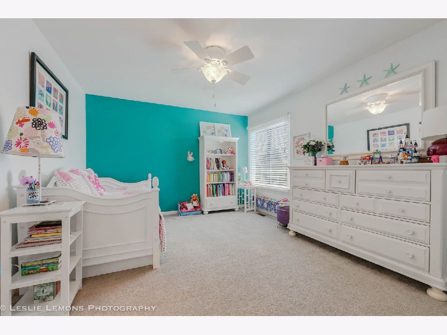
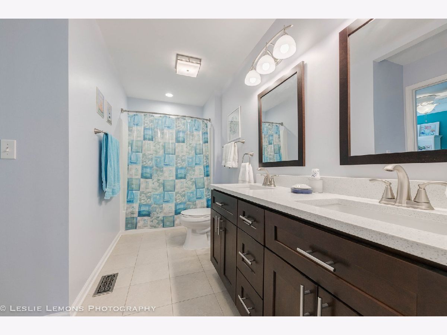
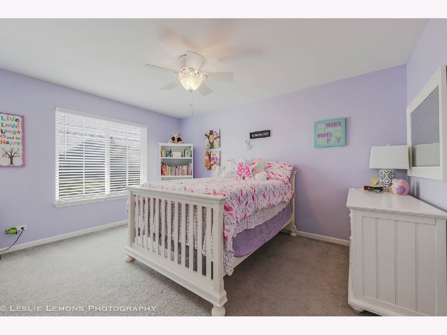
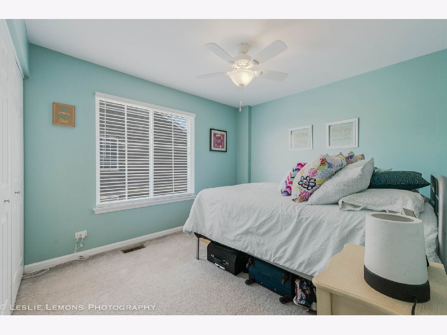
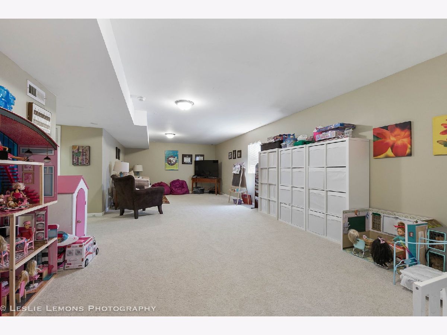
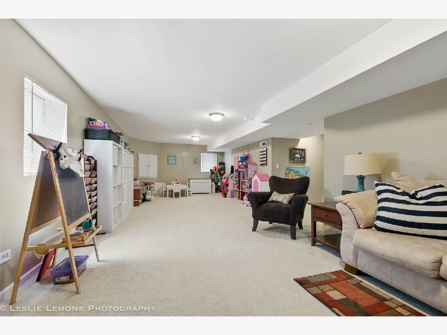
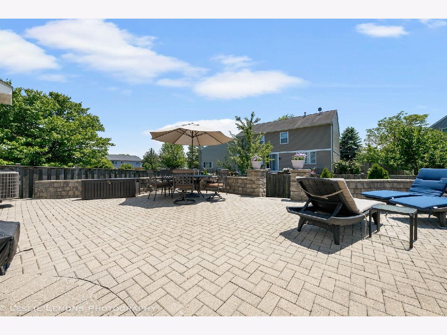
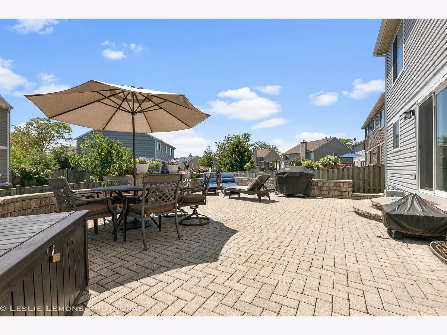
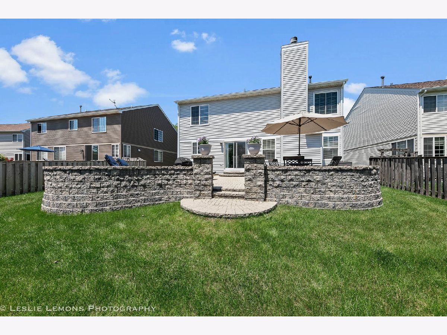
Room Specifics
Total Bedrooms: 4
Bedrooms Above Ground: 4
Bedrooms Below Ground: 0
Dimensions: —
Floor Type: Carpet
Dimensions: —
Floor Type: Carpet
Dimensions: —
Floor Type: Carpet
Full Bathrooms: 3
Bathroom Amenities: —
Bathroom in Basement: 0
Rooms: Recreation Room,Workshop,Storage
Basement Description: Partially Finished
Other Specifics
| 2 | |
| Concrete Perimeter | |
| Concrete | |
| Porch, Brick Paver Patio, Storms/Screens | |
| — | |
| 60X110 | |
| Unfinished | |
| Full | |
| Vaulted/Cathedral Ceilings, Hardwood Floors, First Floor Laundry, Walk-In Closet(s), Open Floorplan, Some Carpeting, Drapes/Blinds, Separate Dining Room, Some Storm Doors | |
| Range, Microwave, Dishwasher, Refrigerator, Washer, Dryer, Disposal | |
| Not in DB | |
| Park, Lake, Curbs, Sidewalks, Street Lights, Street Paved | |
| — | |
| — | |
| Gas Log |
Tax History
| Year | Property Taxes |
|---|---|
| 2007 | $7,500 |
| 2021 | $9,953 |
Contact Agent
Nearby Similar Homes
Nearby Sold Comparables
Contact Agent
Listing Provided By
Coldwell Banker Real Estate Group






