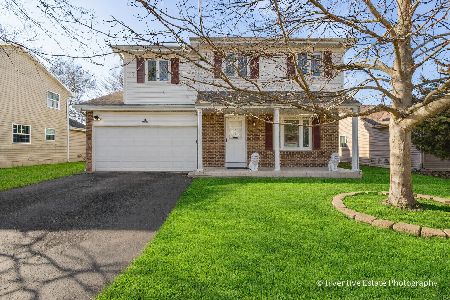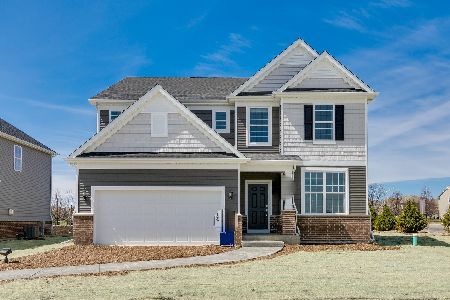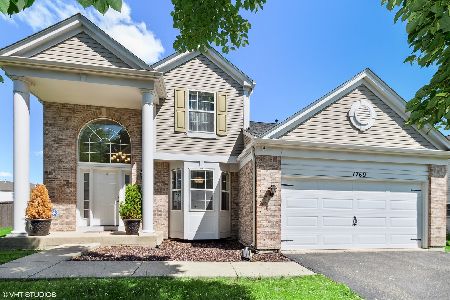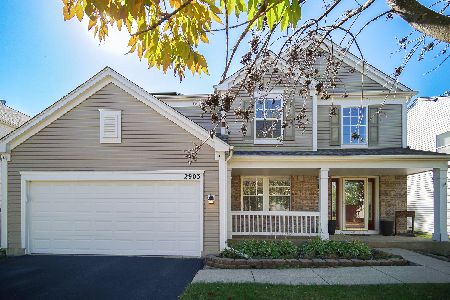1767 Delta Drive, Aurora, Illinois 60503
$250,000
|
Sold
|
|
| Status: | Closed |
| Sqft: | 1,896 |
| Cost/Sqft: | $132 |
| Beds: | 3 |
| Baths: | 3 |
| Year Built: | 1998 |
| Property Taxes: | $6,375 |
| Days On Market: | 2499 |
| Lot Size: | 0,00 |
Description
This crisp and clean modern single-family home that is in pristine condition is ready for the next owner to move right in! The open and inviting layout boasts many large windows offering tons of natural light. The generous living room features newer high end carpet. The sunny eat in kitchen has modern cabinets, hardwood floors and stainless steel appliances. The upgraded lighting fixtures throughout the home are perfect for any decor. The lower level Features beautiful hardwood floors in the space is perfect for a family room or den. The upper level features three large bedrooms with tons of closet space. Check out the master bedroom with a large Walk in closet and french doors leading to the master bath en suite. Step outside into your professionally landscaped oasis with fenced in back yard with extended paver patio and pergoia. So many updates in recent years, furnace (2018), roof (2017) , garage door & opener (2018), water heater (2014) & windows (2012). Oswego Schools #308.
Property Specifics
| Single Family | |
| — | |
| — | |
| 1998 | |
| — | |
| — | |
| No | |
| — |
| Will | |
| Harbor Springs | |
| 269 / Annual | |
| — | |
| — | |
| — | |
| 10298442 | |
| 0701051050260000 |
Nearby Schools
| NAME: | DISTRICT: | DISTANCE: | |
|---|---|---|---|
|
Middle School
Bednarcik Junior High School |
308 | Not in DB | |
|
High School
Oswego East High School |
308 | Not in DB | |
Property History
| DATE: | EVENT: | PRICE: | SOURCE: |
|---|---|---|---|
| 20 Apr, 2012 | Sold | $162,500 | MRED MLS |
| 1 Mar, 2012 | Under contract | $175,000 | MRED MLS |
| 16 Feb, 2012 | Listed for sale | $175,000 | MRED MLS |
| 6 Jun, 2019 | Sold | $250,000 | MRED MLS |
| 26 Mar, 2019 | Under contract | $249,900 | MRED MLS |
| 20 Mar, 2019 | Listed for sale | $249,900 | MRED MLS |
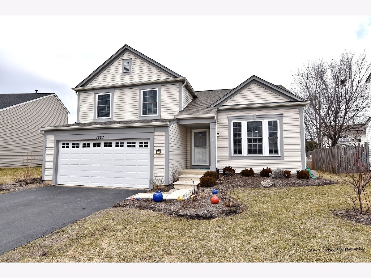
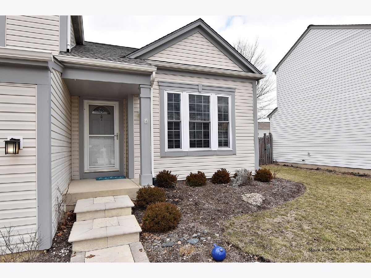
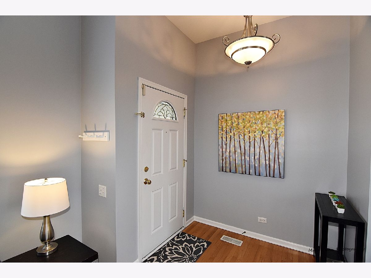
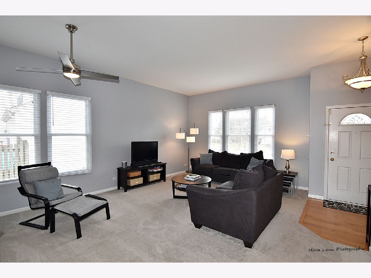
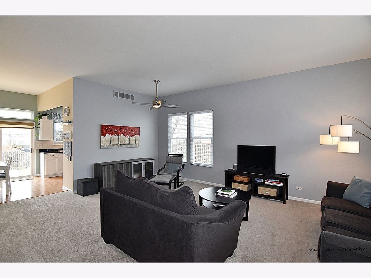
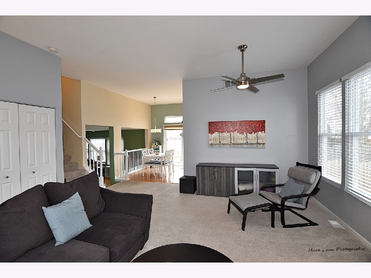
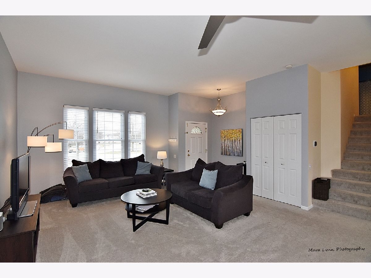
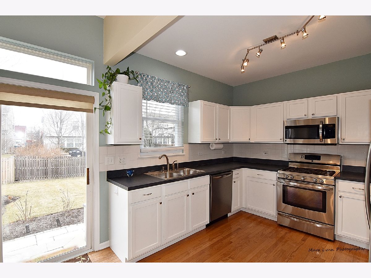
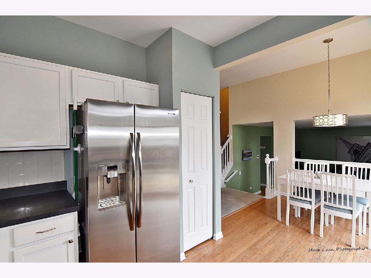
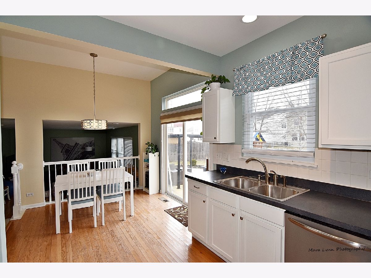
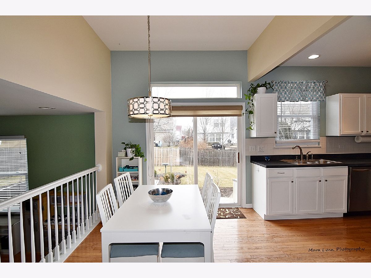
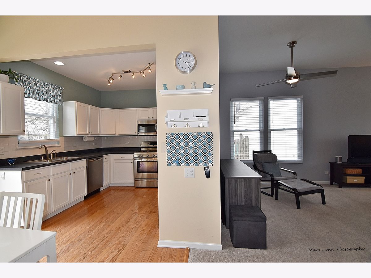
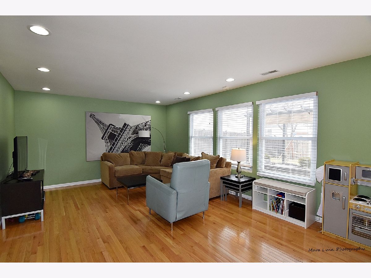
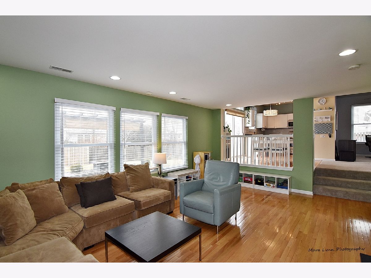
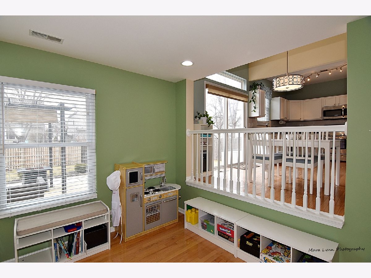
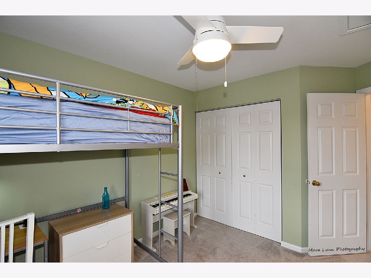
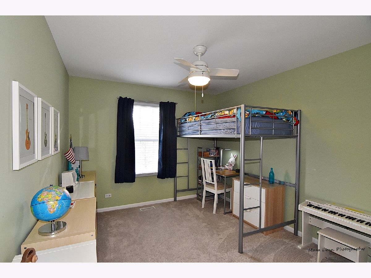
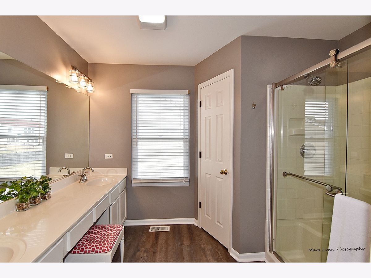
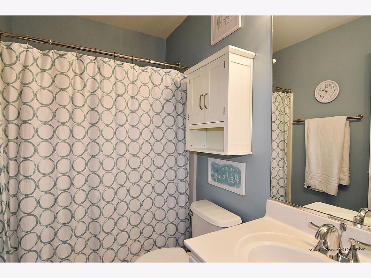
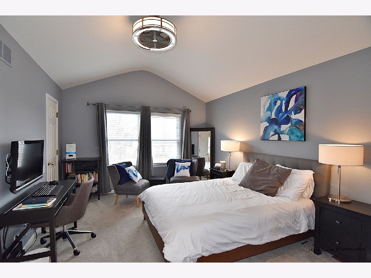
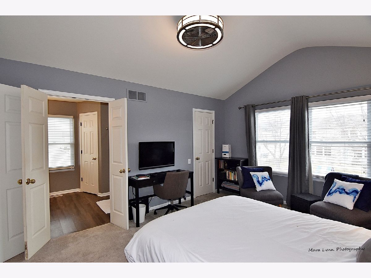
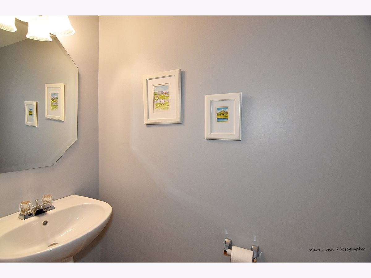
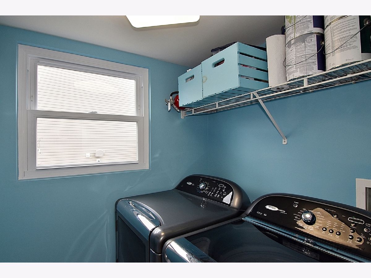
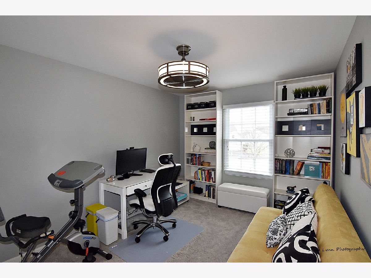
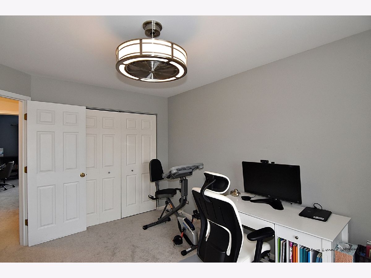
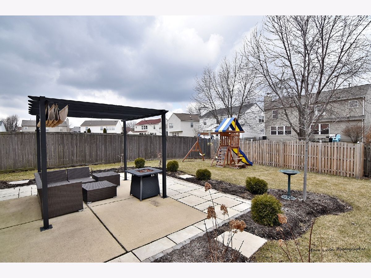
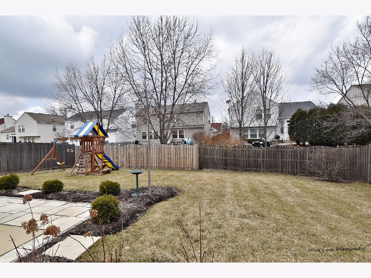
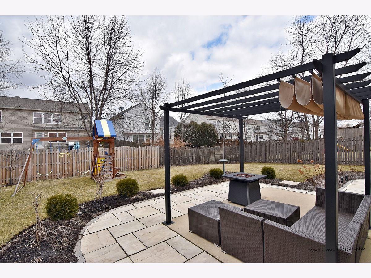
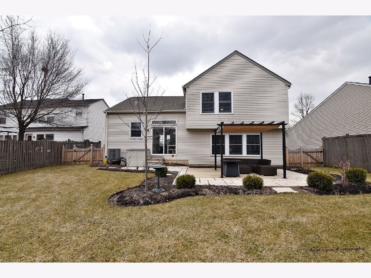
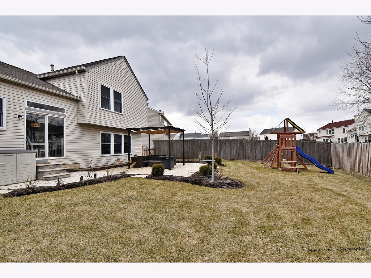
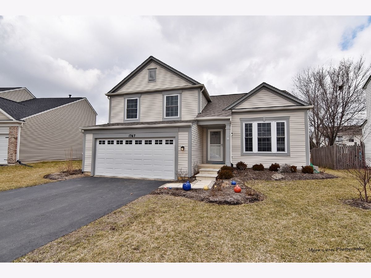
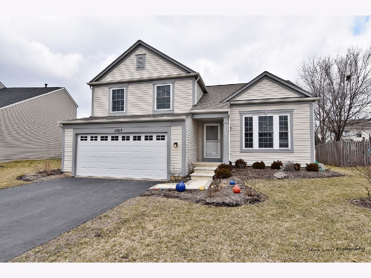
Room Specifics
Total Bedrooms: 3
Bedrooms Above Ground: 3
Bedrooms Below Ground: 0
Dimensions: —
Floor Type: —
Dimensions: —
Floor Type: —
Full Bathrooms: 3
Bathroom Amenities: Double Sink
Bathroom in Basement: 0
Rooms: —
Basement Description: —
Other Specifics
| 2 | |
| — | |
| — | |
| — | |
| — | |
| 45X138X61X115 | |
| Unfinished | |
| — | |
| — | |
| — | |
| Not in DB | |
| — | |
| — | |
| — | |
| — |
Tax History
| Year | Property Taxes |
|---|---|
| 2012 | $7,585 |
| 2019 | $6,375 |
Contact Agent
Nearby Similar Homes
Nearby Sold Comparables
Contact Agent
Listing Provided By
Worth Clark Realty



