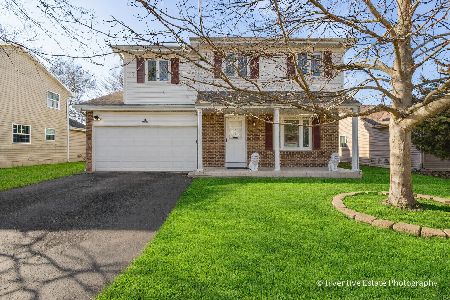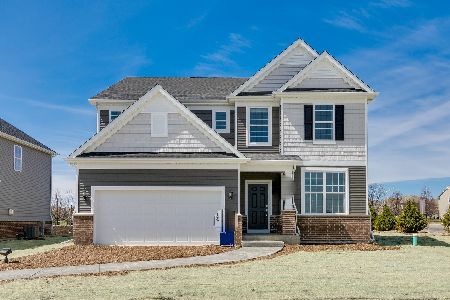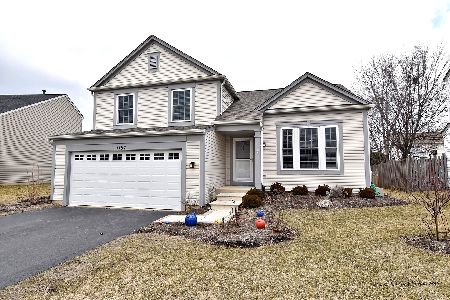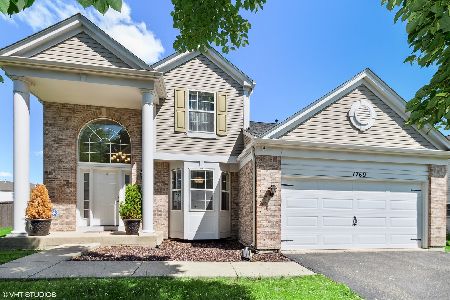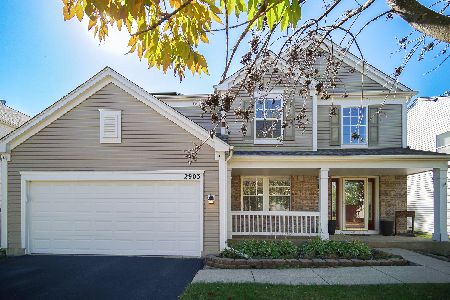1767 Delta Drive, Aurora, Illinois 60503
$162,500
|
Sold
|
|
| Status: | Closed |
| Sqft: | 1,896 |
| Cost/Sqft: | $92 |
| Beds: | 3 |
| Baths: | 3 |
| Year Built: | 1998 |
| Property Taxes: | $7,585 |
| Days On Market: | 5088 |
| Lot Size: | 0,00 |
Description
LIGHT, BRIGHT & SPACIOUS! LOTS OF UPGRADES INCLUDING HARDWOOD FLOORING, WHITE DOORS & TRIM, OAK RAILINGS! 10' CEILINGS ON 1st FLOOR! 3 BEDROOMS, 2.1 BATHS! VOLUME ENTRY EXTENDS LIVING & DINING ROOM AREA! KITCHEN W/LOTS OF CABINET SPACE (ALL APPLIANCES STAY; WASHER & DRYER TOO!). MASTER BEDROOM HAS PRIVATE FULL BATH! FAMILY ROOM HAS HARDWOOD FLOORING, LEADS TO HALF BATH, LAUNDRY & 2 CAR ATTACHED GARAGE! INTERIOR LOT!
Property Specifics
| Single Family | |
| — | |
| Tri-Level | |
| 1998 | |
| None | |
| — | |
| No | |
| — |
| Will | |
| Harbor Springs | |
| 180 / Annual | |
| Insurance,Other | |
| Public | |
| Public Sewer | |
| 07997156 | |
| 0701051050260000 |
Nearby Schools
| NAME: | DISTRICT: | DISTANCE: | |
|---|---|---|---|
|
Grade School
Homestead Elementary School |
308 | — | |
|
Middle School
Bednarcik Junior High School |
308 | Not in DB | |
|
High School
Oswego East High School |
308 | Not in DB | |
Property History
| DATE: | EVENT: | PRICE: | SOURCE: |
|---|---|---|---|
| 20 Apr, 2012 | Sold | $162,500 | MRED MLS |
| 1 Mar, 2012 | Under contract | $175,000 | MRED MLS |
| 16 Feb, 2012 | Listed for sale | $175,000 | MRED MLS |
| 6 Jun, 2019 | Sold | $250,000 | MRED MLS |
| 26 Mar, 2019 | Under contract | $249,900 | MRED MLS |
| 20 Mar, 2019 | Listed for sale | $249,900 | MRED MLS |
Room Specifics
Total Bedrooms: 3
Bedrooms Above Ground: 3
Bedrooms Below Ground: 0
Dimensions: —
Floor Type: Carpet
Dimensions: —
Floor Type: Carpet
Full Bathrooms: 3
Bathroom Amenities: Double Sink
Bathroom in Basement: 0
Rooms: No additional rooms
Basement Description: None
Other Specifics
| 2 | |
| Concrete Perimeter | |
| Asphalt | |
| Patio, Porch | |
| — | |
| 45X138X61X115 | |
| Unfinished | |
| Full | |
| Vaulted/Cathedral Ceilings, Hardwood Floors | |
| Range, Microwave, Dishwasher, Refrigerator, Washer, Dryer, Disposal | |
| Not in DB | |
| Sidewalks, Street Lights, Street Paved | |
| — | |
| — | |
| — |
Tax History
| Year | Property Taxes |
|---|---|
| 2012 | $7,585 |
| 2019 | $6,375 |
Contact Agent
Nearby Similar Homes
Nearby Sold Comparables
Contact Agent
Listing Provided By
Berkshire Hathaway HomeServices Elite Realtors



