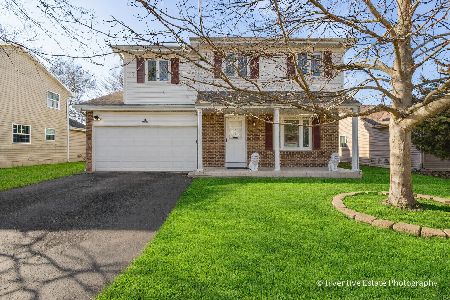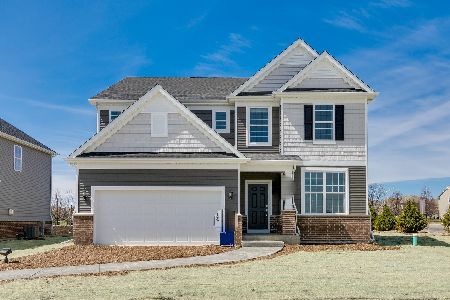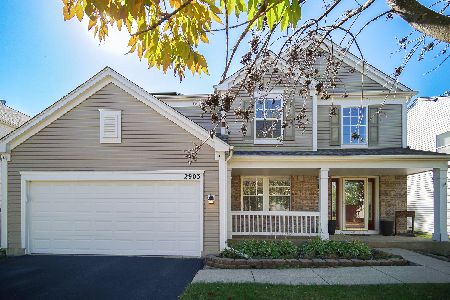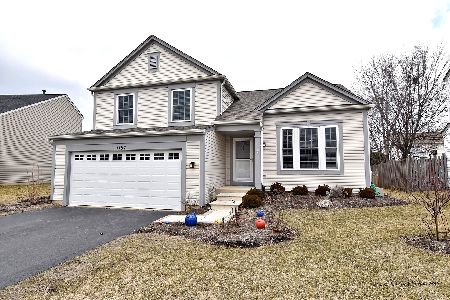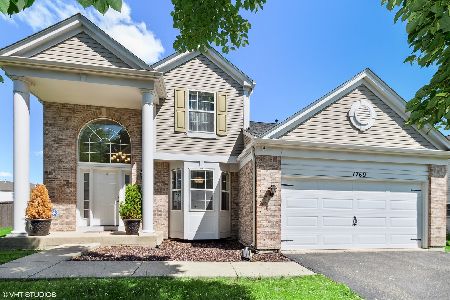2903 Coastal Drive, Aurora, Illinois 60503
$272,000
|
Sold
|
|
| Status: | Closed |
| Sqft: | 2,073 |
| Cost/Sqft: | $133 |
| Beds: | 4 |
| Baths: | 3 |
| Year Built: | 1999 |
| Property Taxes: | $8,421 |
| Days On Market: | 2318 |
| Lot Size: | 0,15 |
Description
Beautiful move-in ready Harbor Spring home has a bright 2 story entry that welcomes you home. Newly installed carpet and freshly painted throughout in today's Neutral Grey color. Large eat-in kitchen with island & oak cabinetry, stainless appliances and pantry closet. Family room with gas start fireplace open to kitchen & dining room is bright with views of fenced yard. Master bedroom suite has a luxury master bath with separate shower, soaking tub, dual sink vanity & walk-in closet. Spacious bedrooms with ceiling fans in each room are perfect for a growing family or overnight guests. The basement recreation room is great for the additional entertaining space or as your next media room. Plenty of storage in closets & in crawl space. Roof and Driveway are less than 2 years old. New carpeting and paint throughout and a new Garage door was just installed. Great location with park and walking paths throughout, highly rated district 308 schools and minutes from Route 59 Shopping and Restaurant corridor. This home is vacant and ready for a quick close. Come check us out today but bring a contract and your furniture ready to move!
Property Specifics
| Single Family | |
| — | |
| Traditional | |
| 1999 | |
| Partial | |
| HERRINGTON | |
| No | |
| 0.15 |
| Will | |
| Harbor Springs | |
| 269 / Annual | |
| None | |
| Public | |
| Public Sewer | |
| 10521218 | |
| 0701051050180000 |
Nearby Schools
| NAME: | DISTRICT: | DISTANCE: | |
|---|---|---|---|
|
Grade School
Homestead Elementary School |
308 | — | |
|
Middle School
Bednarcik Junior High School |
308 | Not in DB | |
|
High School
Oswego East High School |
308 | Not in DB | |
Property History
| DATE: | EVENT: | PRICE: | SOURCE: |
|---|---|---|---|
| 3 Feb, 2020 | Sold | $272,000 | MRED MLS |
| 19 Dec, 2019 | Under contract | $274,900 | MRED MLS |
| — | Last price change | $279,900 | MRED MLS |
| 17 Sep, 2019 | Listed for sale | $279,900 | MRED MLS |
| 27 Nov, 2024 | Sold | $440,000 | MRED MLS |
| 17 Oct, 2024 | Under contract | $435,000 | MRED MLS |
| 1 Oct, 2024 | Listed for sale | $435,000 | MRED MLS |
Room Specifics
Total Bedrooms: 4
Bedrooms Above Ground: 4
Bedrooms Below Ground: 0
Dimensions: —
Floor Type: Carpet
Dimensions: —
Floor Type: Carpet
Dimensions: —
Floor Type: Carpet
Full Bathrooms: 3
Bathroom Amenities: Separate Shower,Double Sink,Soaking Tub
Bathroom in Basement: 0
Rooms: Recreation Room,Foyer
Basement Description: Finished,Crawl,Egress Window
Other Specifics
| 2 | |
| Concrete Perimeter | |
| Asphalt | |
| Patio, Porch, Storms/Screens | |
| Landscaped | |
| 55X120 | |
| Unfinished | |
| Full | |
| — | |
| Range, Microwave, Dishwasher, Disposal | |
| Not in DB | |
| Sidewalks, Street Lights, Street Paved | |
| — | |
| — | |
| Wood Burning, Gas Starter |
Tax History
| Year | Property Taxes |
|---|---|
| 2020 | $8,421 |
| 2024 | $9,430 |
Contact Agent
Nearby Similar Homes
Nearby Sold Comparables
Contact Agent
Listing Provided By
Coldwell Banker The Real Estate Group




