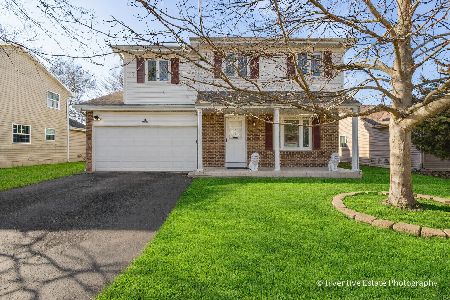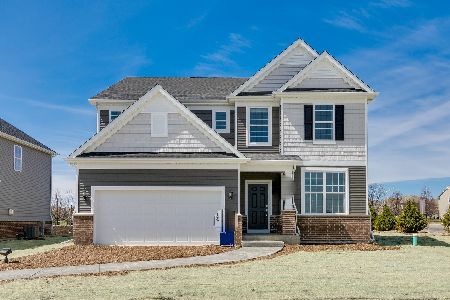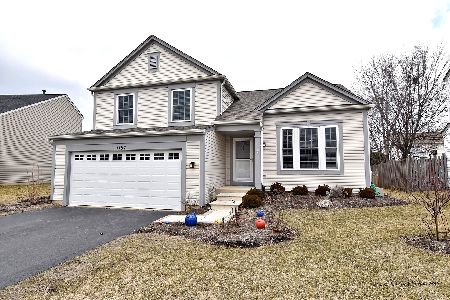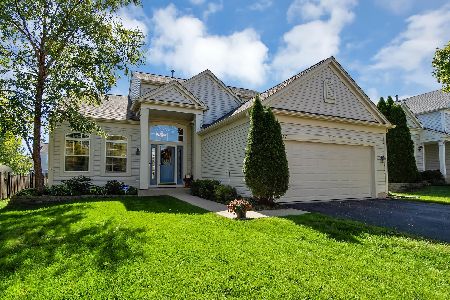2903 Coastal Drive, Aurora, Illinois 60503
$440,000
|
Sold
|
|
| Status: | Closed |
| Sqft: | 2,073 |
| Cost/Sqft: | $210 |
| Beds: | 4 |
| Baths: | 3 |
| Year Built: | 1999 |
| Property Taxes: | $9,430 |
| Days On Market: | 477 |
| Lot Size: | 0,15 |
Description
Welcome home to this beautifully maintained Harbor Spring residence. A bright two-story entryway sets the tone for this spacious and inviting home. The gourmet kitchen features an island, oak cabinetry, and a pantry, making cooking and entertaining a breeze. The adjacent family room, complete with a gas fireplace, offers an open and airy living space with views of the fenced backyard. The master suite is a true retreat, boasting a en-suite bathroom with a separate shower, soaking tub, dual vanity, and a walk-in closet. Additional bedrooms with ceiling fans provide ample space for a growing family or overnight guests. The finished basement offers a versatile recreation room, perfect for entertaining or anything that suites your needs. Plenty of storage space is available throughout the home and in the crawl space. Enjoy the convenience of this prime location, with easy access to parks, walking paths, highly rated District 308 schools, and nearby shopping and dining options on Route 59. Don't miss this opportunity to make this wonderful house your next home!
Property Specifics
| Single Family | |
| — | |
| — | |
| 1999 | |
| — | |
| — | |
| No | |
| 0.15 |
| Will | |
| Harbor Springs | |
| 269 / Annual | |
| — | |
| — | |
| — | |
| 12178057 | |
| 0701051050180000 |
Nearby Schools
| NAME: | DISTRICT: | DISTANCE: | |
|---|---|---|---|
|
Grade School
Homestead Elementary School |
308 | — | |
|
Middle School
Bednarcik Junior High School |
308 | Not in DB | |
|
High School
Oswego East High School |
308 | Not in DB | |
Property History
| DATE: | EVENT: | PRICE: | SOURCE: |
|---|---|---|---|
| 3 Feb, 2020 | Sold | $272,000 | MRED MLS |
| 19 Dec, 2019 | Under contract | $274,900 | MRED MLS |
| — | Last price change | $279,900 | MRED MLS |
| 17 Sep, 2019 | Listed for sale | $279,900 | MRED MLS |
| 27 Nov, 2024 | Sold | $440,000 | MRED MLS |
| 17 Oct, 2024 | Under contract | $435,000 | MRED MLS |
| 1 Oct, 2024 | Listed for sale | $435,000 | MRED MLS |
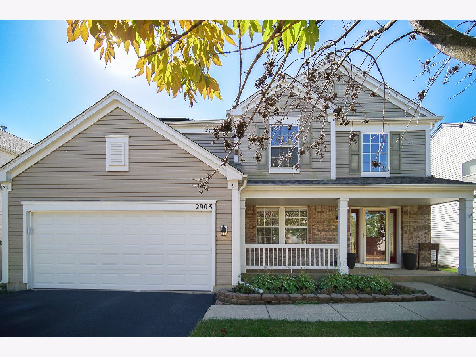
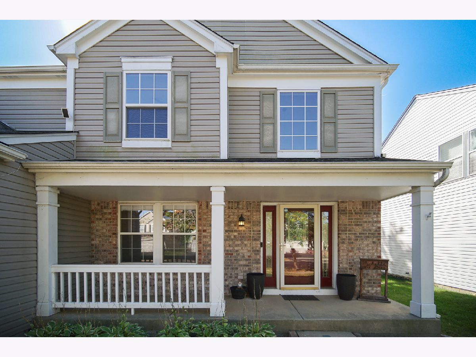
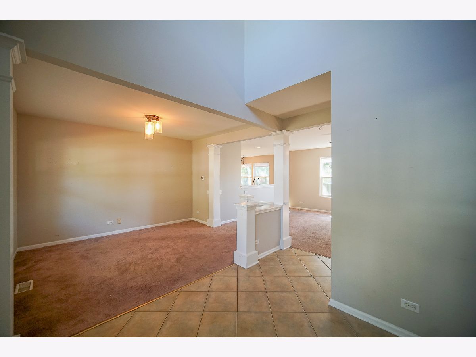
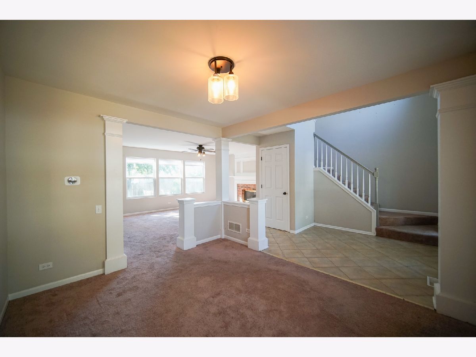
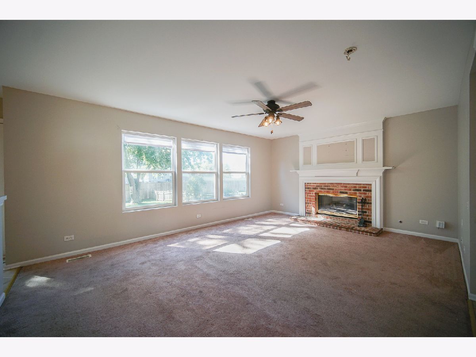
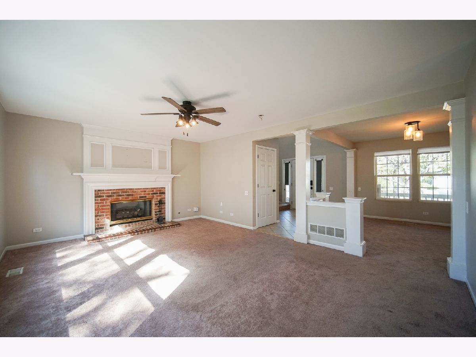
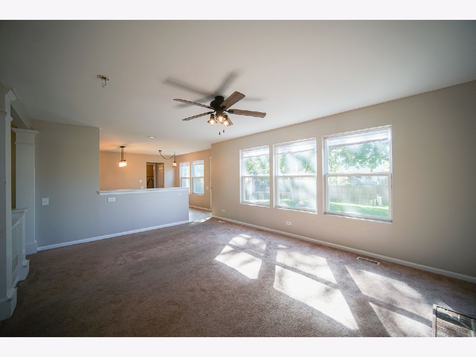
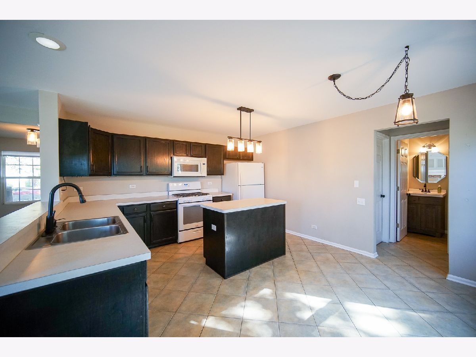
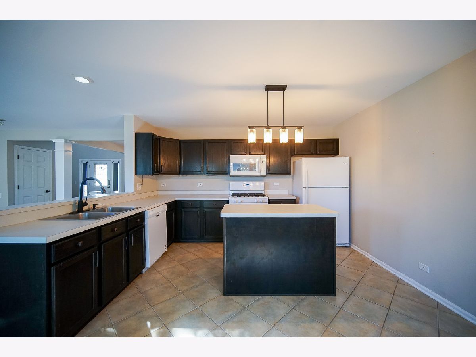
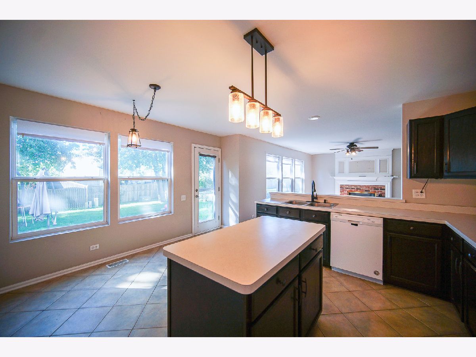
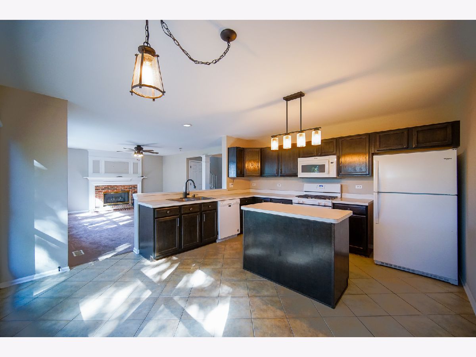
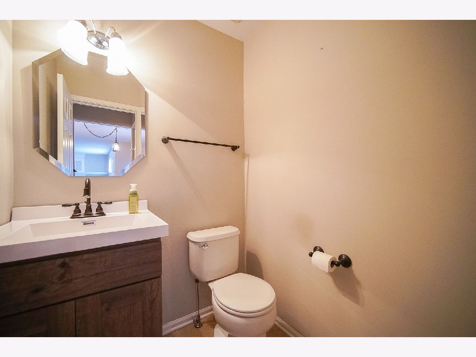
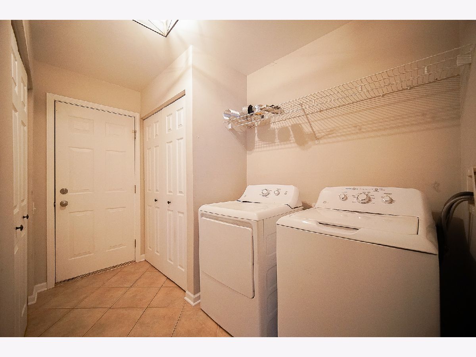
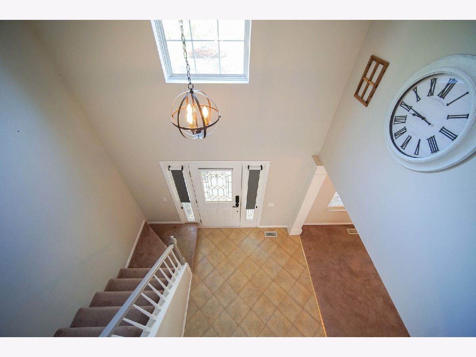
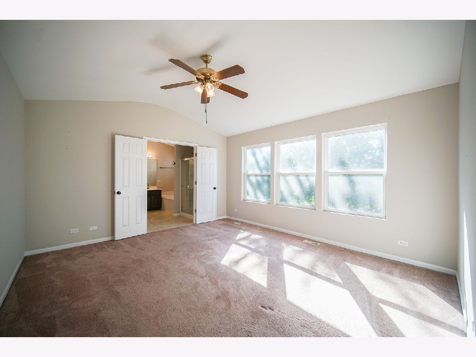
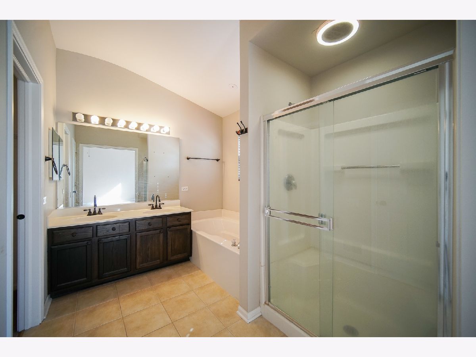
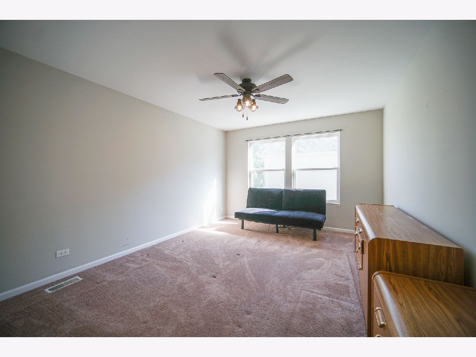
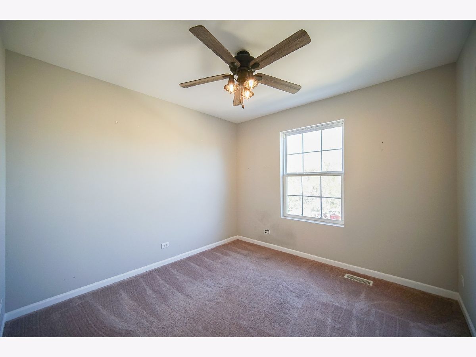
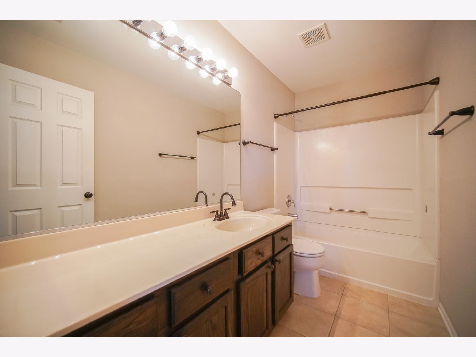
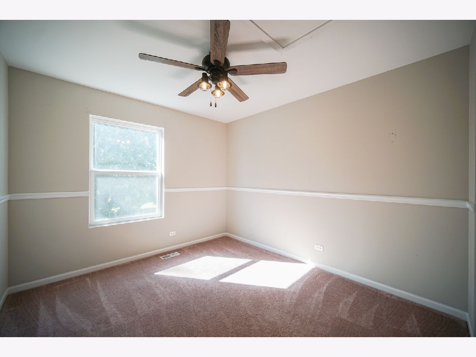
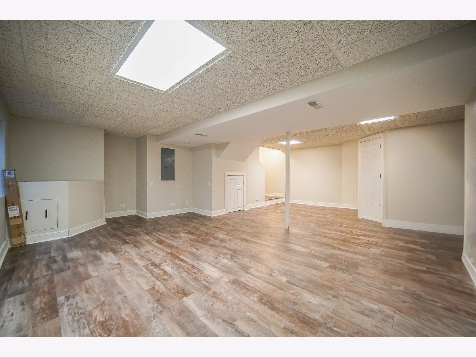
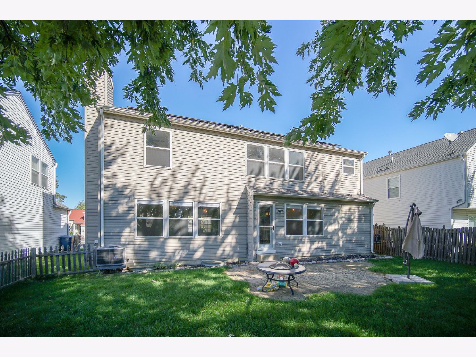
Room Specifics
Total Bedrooms: 4
Bedrooms Above Ground: 4
Bedrooms Below Ground: 0
Dimensions: —
Floor Type: —
Dimensions: —
Floor Type: —
Dimensions: —
Floor Type: —
Full Bathrooms: 3
Bathroom Amenities: Separate Shower,Double Sink,Soaking Tub
Bathroom in Basement: 0
Rooms: —
Basement Description: Finished,Crawl,Egress Window
Other Specifics
| 2 | |
| — | |
| — | |
| — | |
| — | |
| 55X120 | |
| — | |
| — | |
| — | |
| — | |
| Not in DB | |
| — | |
| — | |
| — | |
| — |
Tax History
| Year | Property Taxes |
|---|---|
| 2020 | $8,421 |
| 2024 | $9,430 |
Contact Agent
Nearby Similar Homes
Nearby Sold Comparables
Contact Agent
Listing Provided By
Keller Williams Preferred Rlty



