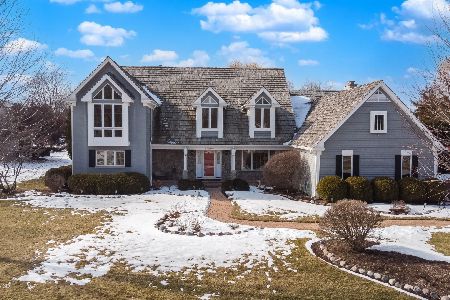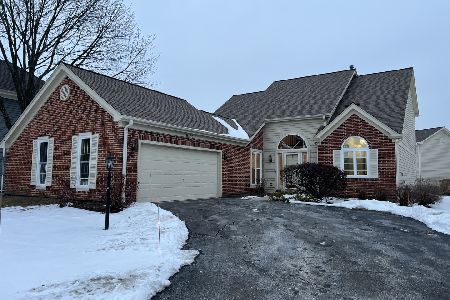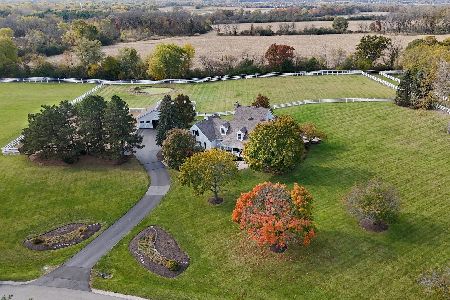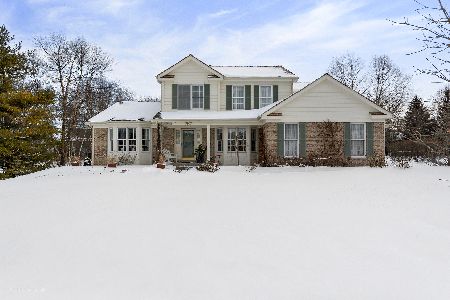17819 Pond Ridge Circle, Gurnee, Illinois 60031
$540,000
|
Sold
|
|
| Status: | Closed |
| Sqft: | 3,045 |
| Cost/Sqft: | $181 |
| Beds: | 4 |
| Baths: | 4 |
| Year Built: | 1994 |
| Property Taxes: | $13,298 |
| Days On Market: | 3334 |
| Lot Size: | 0,75 |
Description
Built by Libertyville custom home builder, Lazzaretto construction! The only model of it's kind in the neighborhood! The quality of detailed woodwork and built ins are astonishing. Beautifully decorated in today's colors and with updates the discerning buyer expects! All baths have been beautifully updated. Master bath is beyond words! Master suite complete w/2 walk in closets and a private craft/work room. Newly redone front porch w/irrigation system for your hanging plants. Gorgeous cook's kitchen w/stainless steel and granite! Full finished English basement. Entertain in your fenced yard w/in ground pool, hot-tub, patio, deck and professional landscaping for privacy! New Marvin windows and doors! Wow! ***Check out visual tour for more photos!****
Property Specifics
| Single Family | |
| — | |
| Traditional | |
| 1994 | |
| Full,English | |
| GORGEOUS CUSTOM | |
| No | |
| 0.75 |
| Lake | |
| Mill Creek Crossing | |
| 200 / Quarterly | |
| Other | |
| Public | |
| Public Sewer | |
| 09474724 | |
| 07083020040000 |
Nearby Schools
| NAME: | DISTRICT: | DISTANCE: | |
|---|---|---|---|
|
Grade School
Woodland Elementary School |
50 | — | |
|
Middle School
Woodland Middle School |
50 | Not in DB | |
|
High School
Warren Township High School |
121 | Not in DB | |
Property History
| DATE: | EVENT: | PRICE: | SOURCE: |
|---|---|---|---|
| 28 Apr, 2017 | Sold | $540,000 | MRED MLS |
| 15 Feb, 2017 | Under contract | $550,000 | MRED MLS |
| 11 Jan, 2017 | Listed for sale | $550,000 | MRED MLS |
Room Specifics
Total Bedrooms: 4
Bedrooms Above Ground: 4
Bedrooms Below Ground: 0
Dimensions: —
Floor Type: Carpet
Dimensions: —
Floor Type: Carpet
Dimensions: —
Floor Type: Carpet
Full Bathrooms: 4
Bathroom Amenities: Separate Shower,Double Sink,Soaking Tub
Bathroom in Basement: 0
Rooms: Eating Area,Den,Recreation Room,Workshop,Exercise Room,Mud Room
Basement Description: Finished
Other Specifics
| 3 | |
| Concrete Perimeter | |
| Asphalt | |
| Deck, Patio, Porch, Hot Tub, In Ground Pool | |
| Corner Lot,Fenced Yard,Landscaped | |
| 151 X 209 X 97 X 230 | |
| — | |
| Full | |
| Hardwood Floors, Second Floor Laundry | |
| Double Oven, Microwave, Dishwasher, Refrigerator, Washer, Dryer, Disposal, Stainless Steel Appliance(s) | |
| Not in DB | |
| Street Lights, Street Paved | |
| — | |
| — | |
| Wood Burning, Gas Log |
Tax History
| Year | Property Taxes |
|---|---|
| 2017 | $13,298 |
Contact Agent
Nearby Similar Homes
Nearby Sold Comparables
Contact Agent
Listing Provided By
Kreuser & Seiler LTD








