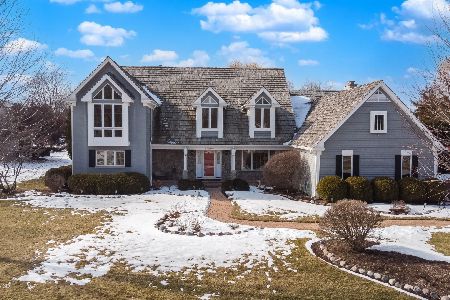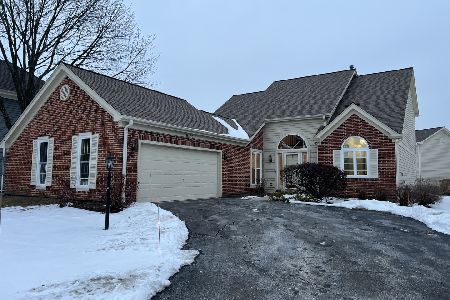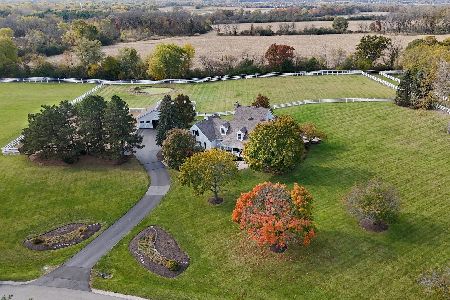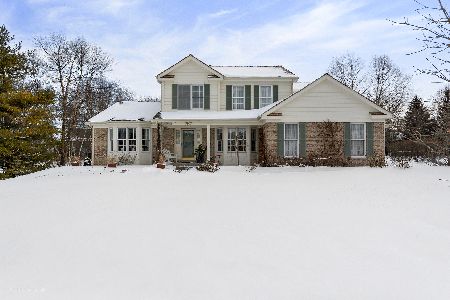17837 Pond Ridge Circle, Gurnee, Illinois 60031
$475,000
|
Sold
|
|
| Status: | Closed |
| Sqft: | 3,776 |
| Cost/Sqft: | $127 |
| Beds: | 4 |
| Baths: | 4 |
| Year Built: | 1990 |
| Property Taxes: | $13,105 |
| Days On Market: | 2831 |
| Lot Size: | 0,58 |
Description
A Custom Built Home with a Tree Lined Backyard. Move into this lovely home with all the updates completed. It is beautifully decorated, in today's colors and with the updates the discerning buyer expects. Gorgeous cook's kitchen with stainless steel appliances and granite. 1st floor Den or an additional bedroom with an adjacent full bath. All baths have been beautifully updated. Master bedroom features a Spa Bath complete with an oversized walk in closet. Full finished basement with Media room that could be used as the 5th or 6th bedroom with an adjacent bath and an entertainment room. Entertain in your backyard on the oversized deck with professional landscaping, for privacy. Newer windows and roof. Easy access to shopping and freeway.
Property Specifics
| Single Family | |
| — | |
| Traditional | |
| 1990 | |
| Full | |
| CUSTOM | |
| No | |
| 0.58 |
| Lake | |
| Mill Creek Crossing | |
| 200 / Quarterly | |
| Insurance,Other | |
| Public | |
| Public Sewer | |
| 09965822 | |
| 07083040050000 |
Nearby Schools
| NAME: | DISTRICT: | DISTANCE: | |
|---|---|---|---|
|
Grade School
Woodland Intermediate School |
50 | — | |
|
Middle School
Woodland Middle School |
50 | Not in DB | |
|
High School
Warren Township High School |
121 | Not in DB | |
Property History
| DATE: | EVENT: | PRICE: | SOURCE: |
|---|---|---|---|
| 23 Feb, 2010 | Sold | $440,000 | MRED MLS |
| 15 Oct, 2009 | Under contract | $465,000 | MRED MLS |
| 1 Oct, 2009 | Listed for sale | $465,000 | MRED MLS |
| 3 Aug, 2018 | Sold | $475,000 | MRED MLS |
| 12 Jun, 2018 | Under contract | $479,000 | MRED MLS |
| 29 May, 2018 | Listed for sale | $479,000 | MRED MLS |
Room Specifics
Total Bedrooms: 4
Bedrooms Above Ground: 4
Bedrooms Below Ground: 0
Dimensions: —
Floor Type: Hardwood
Dimensions: —
Floor Type: Carpet
Dimensions: —
Floor Type: Carpet
Full Bathrooms: 4
Bathroom Amenities: Whirlpool,Separate Shower,Double Sink
Bathroom in Basement: 1
Rooms: Breakfast Room,Den,Foyer,Media Room,Recreation Room
Basement Description: Finished,Crawl
Other Specifics
| 2 | |
| Concrete Perimeter | |
| Asphalt | |
| — | |
| Landscaped,Wooded | |
| 112X226.24X111.97X224.53 | |
| Full,Unfinished | |
| Full | |
| Vaulted/Cathedral Ceilings, Hardwood Floors, First Floor Laundry, First Floor Full Bath | |
| Double Oven, Microwave, Dishwasher, Refrigerator, Disposal, Trash Compactor | |
| Not in DB | |
| Street Lights, Street Paved | |
| — | |
| — | |
| Gas Starter |
Tax History
| Year | Property Taxes |
|---|---|
| 2010 | $11,132 |
| 2018 | $13,105 |
Contact Agent
Nearby Similar Homes
Nearby Sold Comparables
Contact Agent
Listing Provided By
Baird & Warner








