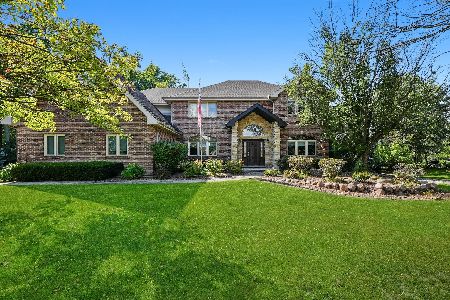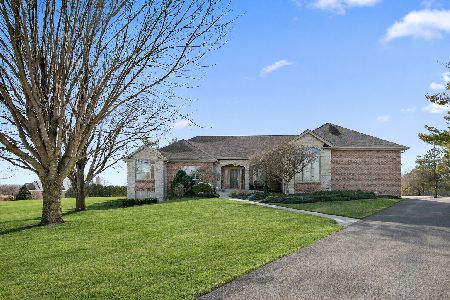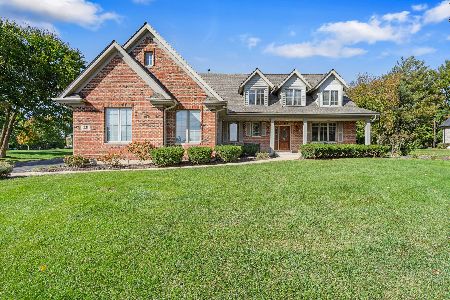17901 Crystal Lake Drive, Mokena, Illinois 60448
$1,000,000
|
Sold
|
|
| Status: | Closed |
| Sqft: | 4,332 |
| Cost/Sqft: | $242 |
| Beds: | 4 |
| Baths: | 5 |
| Year Built: | 2006 |
| Property Taxes: | $18,411 |
| Days On Market: | 1651 |
| Lot Size: | 1,00 |
Description
Towering, mature trees create a setting of unbridled beauty and seclusion for this extensively renovated and upgraded residence. Traditional architectural design highlighted by brick in a classic hue. Inviting foyer with curved staircase opens to a residence that exudes an aura of warmth and sophistication throughout. Recently renovated and showcasing today's most sought after design trends and hues, this home wows at every turn. Formal dining room for entertaining on a grand scale. Luxurious master suite with private, glamour bathroom. Spacious bedrooms with ample closet space. Chef's kitchen with granite countertops. Spectacular, finished lower level offers incredible space for gaming, recreation, storage, exercise, and more! Resort like backyard with inground pool, expansive patio areas, accent lighting and mature landscaping. Updates include: Security System/Cameras (2020), Patio, Fence, INGROUND POOL 20x44, with $10K auto cover, Completely added main level bathroom for access to pool/patio, water softener (2019), Radiant heat in the garage and basement, Furnace, trim and painting, sprinkler system (2016). Exceptional offering in this price point. Call for your private showing today. Sought after Homer Glen 33C school district.
Property Specifics
| Single Family | |
| — | |
| Traditional | |
| 2006 | |
| Full | |
| CUSTOM | |
| No | |
| 1 |
| Will | |
| Hunt Club Woods | |
| 500 / Annual | |
| Other | |
| Private Well | |
| Septic-Private | |
| 11286422 | |
| 1605354020010000 |
Nearby Schools
| NAME: | DISTRICT: | DISTANCE: | |
|---|---|---|---|
|
Grade School
William E Young |
33C | — | |
|
Middle School
Hadley Middle School |
33C | Not in DB | |
|
High School
Lockport Township High School |
205 | Not in DB | |
Property History
| DATE: | EVENT: | PRICE: | SOURCE: |
|---|---|---|---|
| 7 Mar, 2022 | Sold | $1,000,000 | MRED MLS |
| 10 Jan, 2022 | Under contract | $1,050,000 | MRED MLS |
| 20 Aug, 2021 | Listed for sale | $1,050,000 | MRED MLS |
| 12 May, 2023 | Sold | $925,000 | MRED MLS |
| 10 Apr, 2023 | Under contract | $949,000 | MRED MLS |
| — | Last price change | $995,000 | MRED MLS |
| 3 Dec, 2022 | Listed for sale | $1,100,000 | MRED MLS |

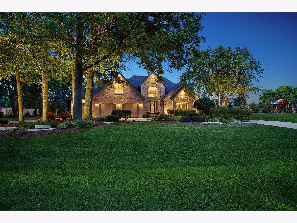
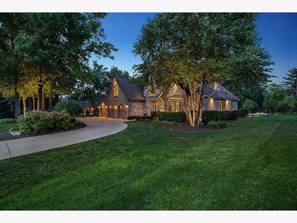
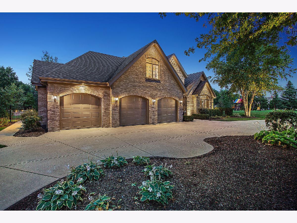
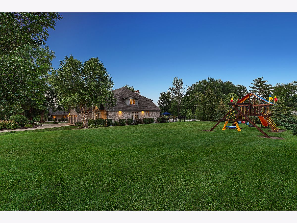
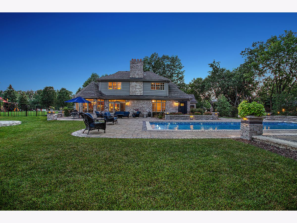
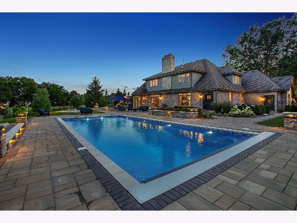
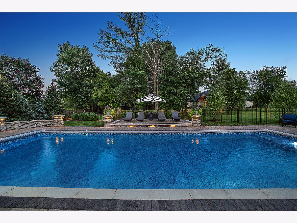
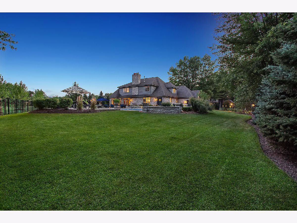
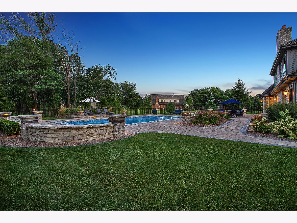
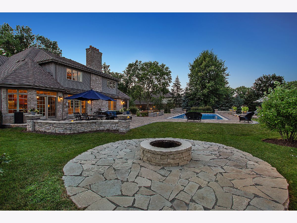
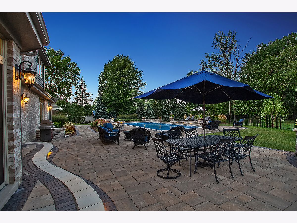
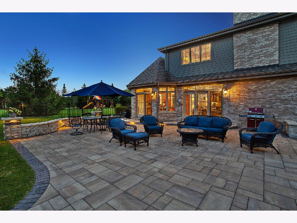
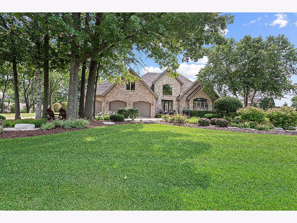
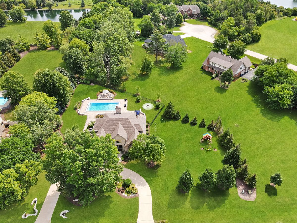
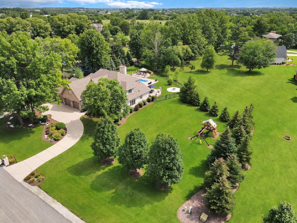
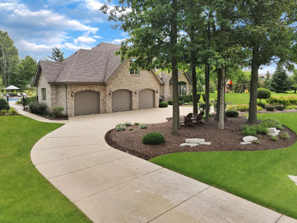
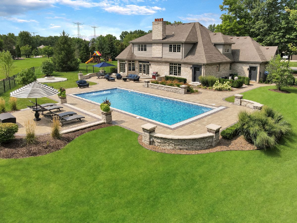
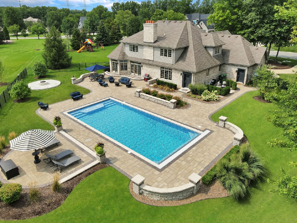
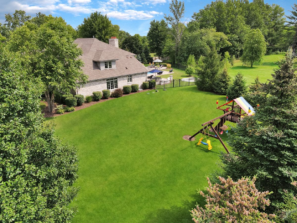
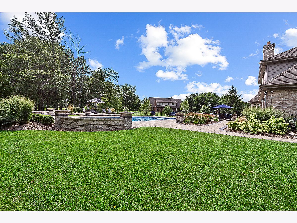
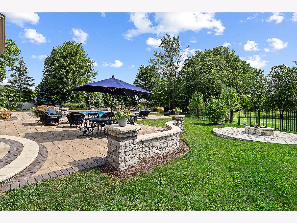
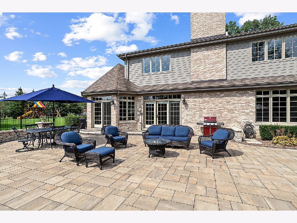
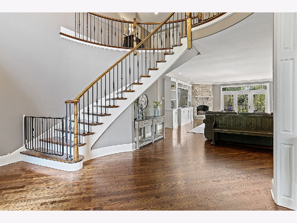
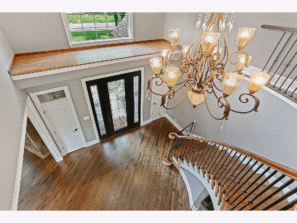
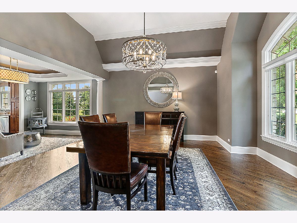
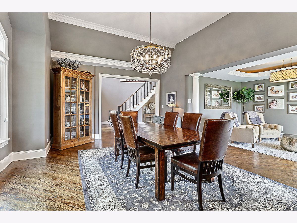
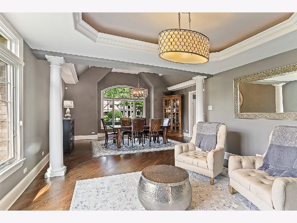
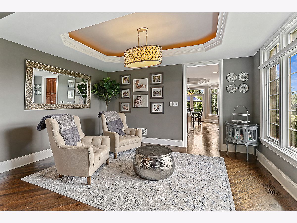
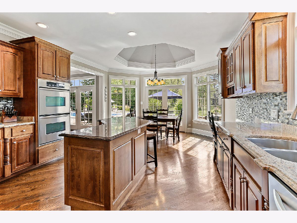
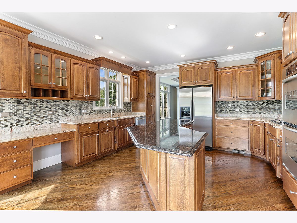
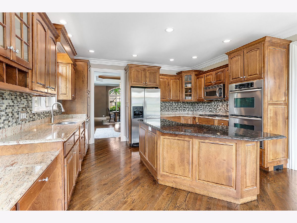
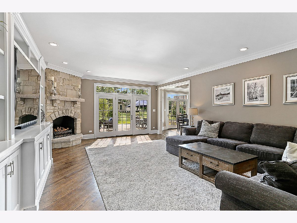
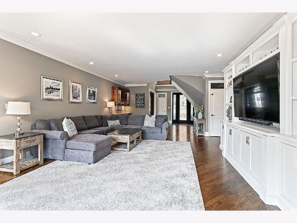
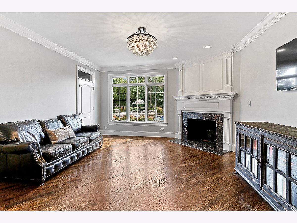
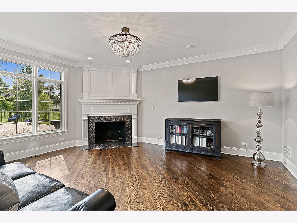
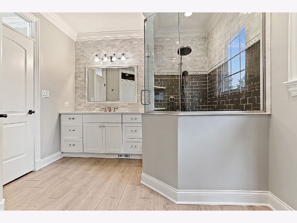
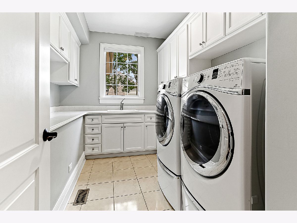
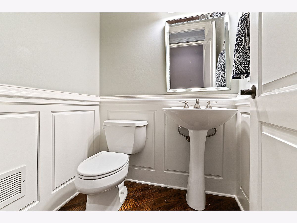
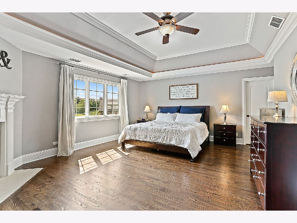
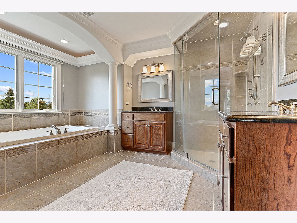
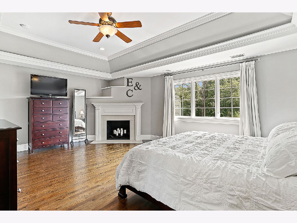
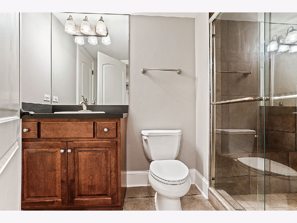
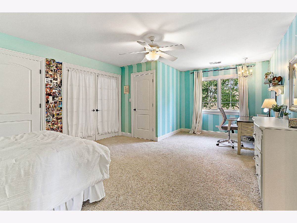
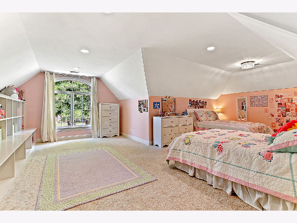
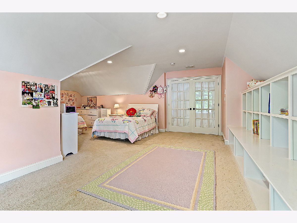
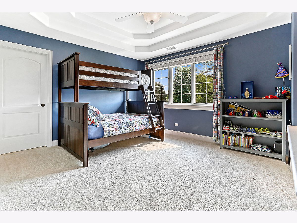
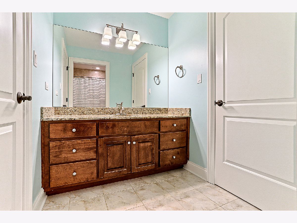
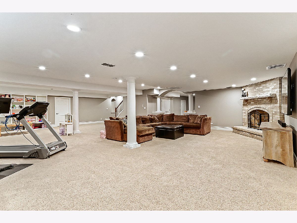
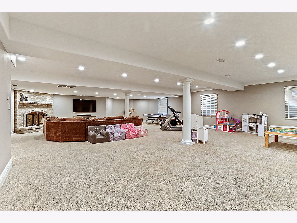
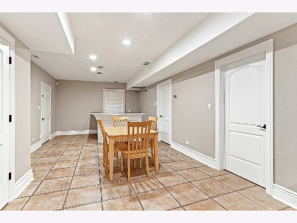
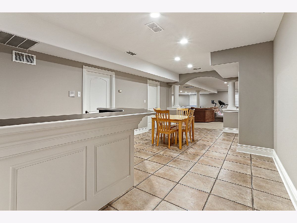
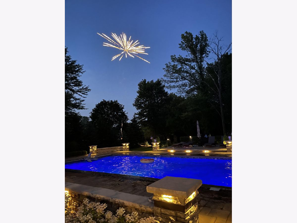
Room Specifics
Total Bedrooms: 4
Bedrooms Above Ground: 4
Bedrooms Below Ground: 0
Dimensions: —
Floor Type: Carpet
Dimensions: —
Floor Type: Carpet
Dimensions: —
Floor Type: Hardwood
Full Bathrooms: 5
Bathroom Amenities: Whirlpool,Separate Shower,Steam Shower,Double Sink
Bathroom in Basement: 1
Rooms: Foyer,Great Room,Recreation Room,Mud Room,Tandem Room,Bonus Room,Game Room,Family Room,Eating Area
Basement Description: Finished,Exterior Access,Walk-Up Access
Other Specifics
| 3 | |
| Concrete Perimeter | |
| Concrete,Circular | |
| Patio, Brick Paver Patio, In Ground Pool, Fire Pit | |
| Landscaped,Wooded,Mature Trees | |
| 219X249X255X121 | |
| Unfinished | |
| Full | |
| Vaulted/Cathedral Ceilings, Bar-Wet, Hardwood Floors, First Floor Bedroom, First Floor Laundry, First Floor Full Bath, Built-in Features, Walk-In Closet(s), Historic/Period Mlwk | |
| Double Oven, Range, Microwave, Dishwasher, Refrigerator, Washer, Dryer, Stainless Steel Appliance(s), Water Softener Owned | |
| Not in DB | |
| Lake, Street Paved | |
| — | |
| — | |
| Wood Burning, Gas Starter |
Tax History
| Year | Property Taxes |
|---|---|
| 2022 | $18,411 |
| 2023 | $18,408 |
Contact Agent
Nearby Similar Homes
Nearby Sold Comparables
Contact Agent
Listing Provided By
Realty Executives Elite

