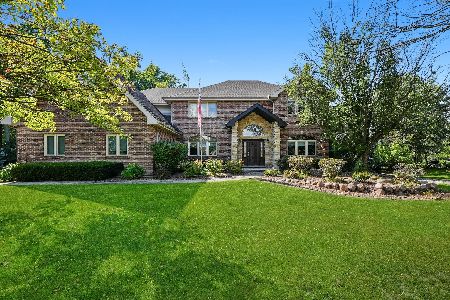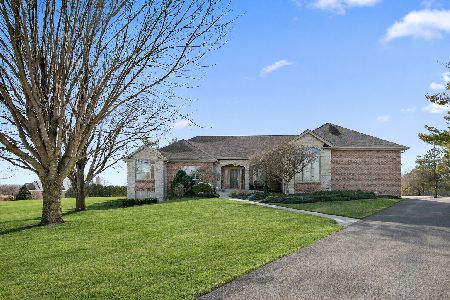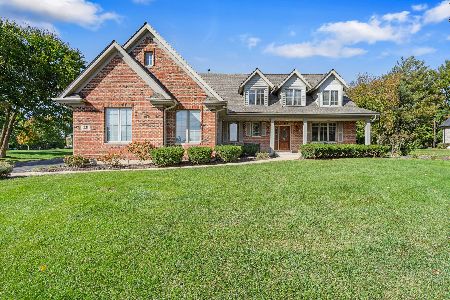17901 Crystal Lake Drive, Mokena, Illinois 60448
$925,000
|
Sold
|
|
| Status: | Closed |
| Sqft: | 4,332 |
| Cost/Sqft: | $219 |
| Beds: | 4 |
| Baths: | 5 |
| Year Built: | 2006 |
| Property Taxes: | $18,408 |
| Days On Market: | 1181 |
| Lot Size: | 1,00 |
Description
Commanding 1 acre lot with circle drive and plenty of parking at this entertainer's dream home! Primary bedroom with spa inspired ensuite on the main and 2nd level, both with a fireplace! Newly renovated chef's kitchen with high end appliances, including a Viking double oven. United to elegant dining area with a beverage center, prep area and butler's serving station that will showcase your most expansive buffet. Simplified, yet sophisticated and designed to feed the masses. Gather and enjoy time with friends and family throughout this spacious estate. Warmth ensured with great room fireplace. Curved staircase to 3 additional upper level bedrooms. Bonus space for playroom, sitting area or homework station. Lower level expands your living area for movie night or gaming with wrap around bar and fireplace. Private staircase to garage and full bath allows for a related living option if needed. Plenty of storage space remaining. Radiant heat in the basement and garage, A party home for sure even before you step out to your backyard oasis. Resort style living with a fenced, 20x44 in-ground pool with auto cover, expansive patio, adjacent fire pit, accent lighting and mature landscaping. Ginormous neighboring side yard with child's play area. Trimmed out, oversized 3-car garage with custom cabinetry, heated epoxy floors and loads of lighting. Mokena address with sought after Homer Glen 33C school district. Rural feel nestled between all of Mokena and Homer Glen's shopping, dining and amenities.
Property Specifics
| Single Family | |
| — | |
| — | |
| 2006 | |
| — | |
| CUSTOM | |
| No | |
| 1 |
| Will | |
| Hunt Club Woods | |
| 500 / Annual | |
| — | |
| — | |
| — | |
| 11682613 | |
| 1605354020010000 |
Nearby Schools
| NAME: | DISTRICT: | DISTANCE: | |
|---|---|---|---|
|
Grade School
William E Young |
33C | — | |
|
Middle School
Hadley Middle School |
33C | Not in DB | |
|
High School
Lockport Township High School |
205 | Not in DB | |
Property History
| DATE: | EVENT: | PRICE: | SOURCE: |
|---|---|---|---|
| 7 Mar, 2022 | Sold | $1,000,000 | MRED MLS |
| 10 Jan, 2022 | Under contract | $1,050,000 | MRED MLS |
| 20 Aug, 2021 | Listed for sale | $1,050,000 | MRED MLS |
| 12 May, 2023 | Sold | $925,000 | MRED MLS |
| 10 Apr, 2023 | Under contract | $949,000 | MRED MLS |
| — | Last price change | $995,000 | MRED MLS |
| 3 Dec, 2022 | Listed for sale | $1,100,000 | MRED MLS |























































Room Specifics
Total Bedrooms: 4
Bedrooms Above Ground: 4
Bedrooms Below Ground: 0
Dimensions: —
Floor Type: —
Dimensions: —
Floor Type: —
Dimensions: —
Floor Type: —
Full Bathrooms: 5
Bathroom Amenities: Whirlpool,Separate Shower,Steam Shower,Double Sink
Bathroom in Basement: 1
Rooms: —
Basement Description: Finished,Exterior Access,Walk-Up Access
Other Specifics
| 3 | |
| — | |
| Concrete,Circular | |
| — | |
| — | |
| 219X249X255X121 | |
| Unfinished | |
| — | |
| — | |
| — | |
| Not in DB | |
| — | |
| — | |
| — | |
| — |
Tax History
| Year | Property Taxes |
|---|---|
| 2022 | $18,411 |
| 2023 | $18,408 |
Contact Agent
Nearby Similar Homes
Nearby Sold Comparables
Contact Agent
Listing Provided By
Century 21 Circle








