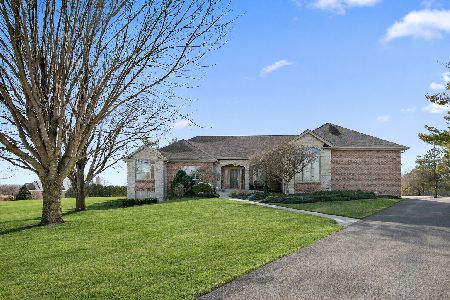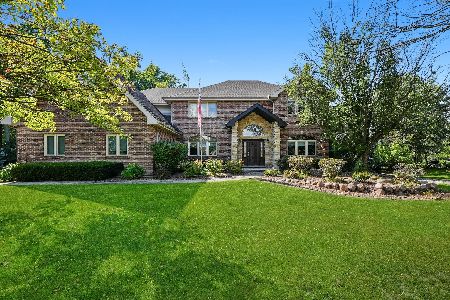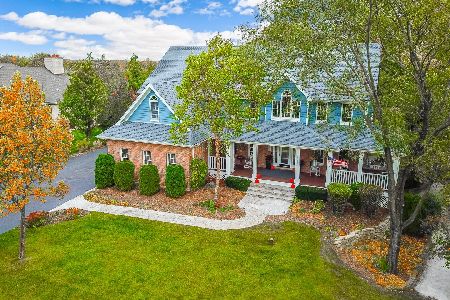17935 Foxhound Lane, Mokena, Illinois 60448
$725,000
|
Sold
|
|
| Status: | Closed |
| Sqft: | 6,157 |
| Cost/Sqft: | $118 |
| Beds: | 4 |
| Baths: | 4 |
| Year Built: | 2003 |
| Property Taxes: | $16,648 |
| Days On Market: | 1330 |
| Lot Size: | 0,97 |
Description
Stunning, METICULOUSLY MAINTAINED residence exudes an aura of sophistication and understated elegance. Impressive curb appeal with classic prairie style architecture set amidst mature landscaping. Meticulously maintained grounds are approximately 1 acre! Enter through the two story foyer into a residence that has been tastefully decorated in soft, neutral hues. HGTV inspired board and batten accent walls add to the impressive interior. Open floor plan lends itself to entertaining on a grand or casual scale. Fabulous kitchen with ample cabinetry, stainless steel appls, and open shelving. Dramatic great room with soaring ceiling, fireplace and custom built ins. Office or potential 5th bedroom on the main level. Formal living room and dining room. Lovely master suite with private, spa like master bathroom. Spacious bedrooms with ample closet space. Finished WALK OUT lower level offers 2nd kitchen, full bath, recreation area and ample storage space. Private backyard with massive deck. Convenient location near shopping, dining, expressway access, parks and schools. Incredible offering in this price point. Schedule your appointment today!
Property Specifics
| Single Family | |
| — | |
| — | |
| 2003 | |
| — | |
| PRAIRIE | |
| No | |
| 0.97 |
| Will | |
| Hunt Club Woods | |
| 500 / Annual | |
| — | |
| — | |
| — | |
| 11456877 | |
| 1605354050040000 |
Nearby Schools
| NAME: | DISTRICT: | DISTANCE: | |
|---|---|---|---|
|
High School
Lockport Township High School |
205 | Not in DB | |
Property History
| DATE: | EVENT: | PRICE: | SOURCE: |
|---|---|---|---|
| 16 Aug, 2022 | Sold | $725,000 | MRED MLS |
| 22 Jul, 2022 | Under contract | $725,000 | MRED MLS |
| 7 Jul, 2022 | Listed for sale | $725,000 | MRED MLS |

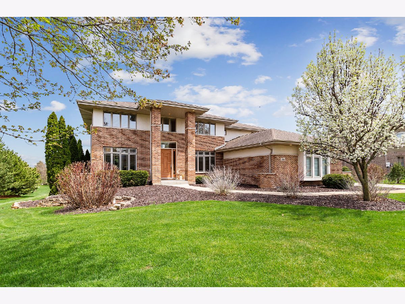
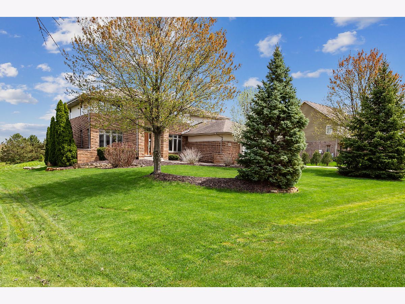
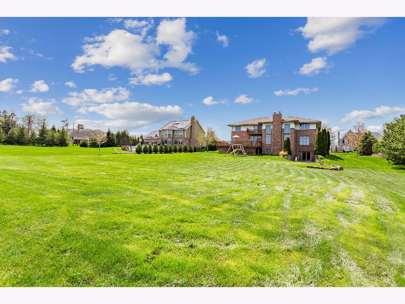
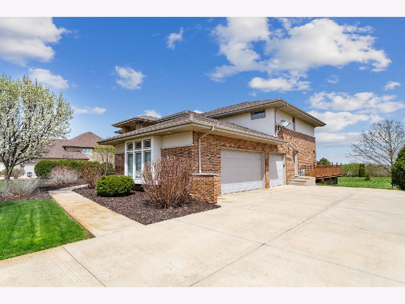
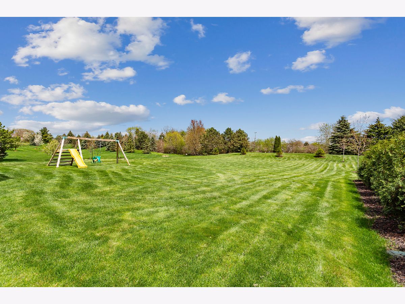
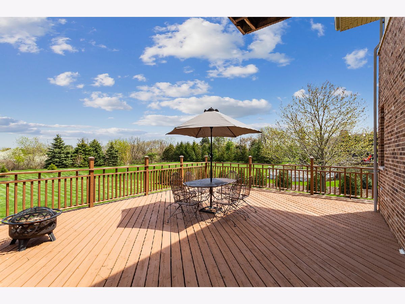
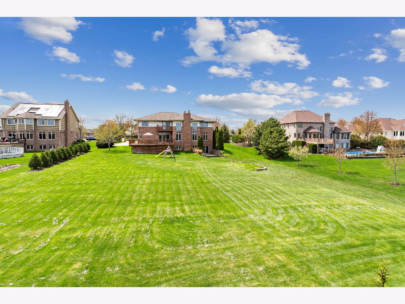
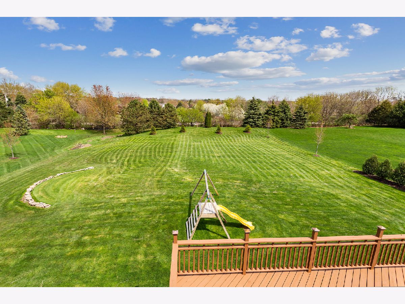
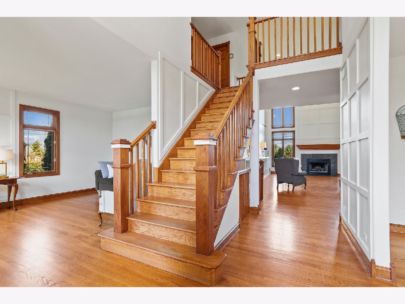
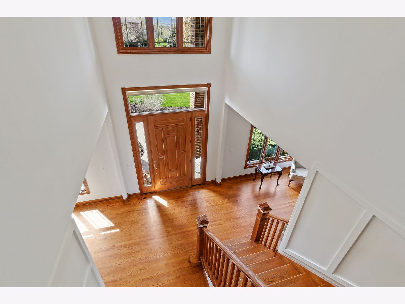
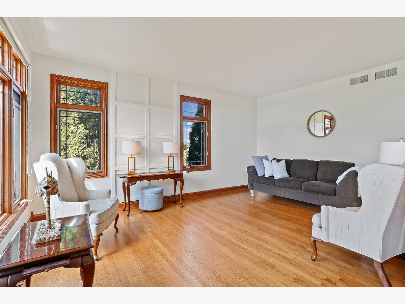
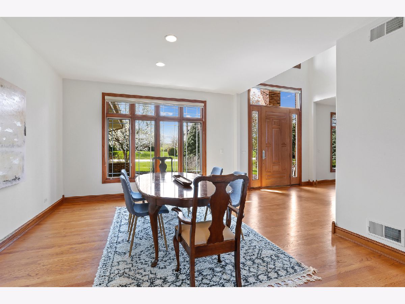
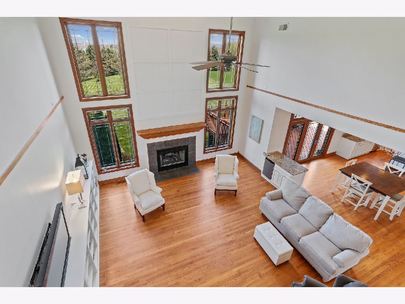
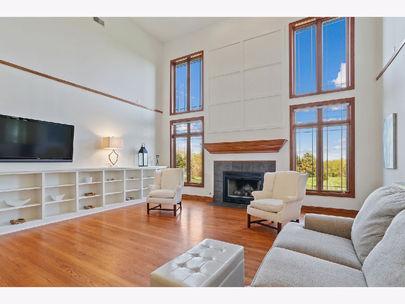
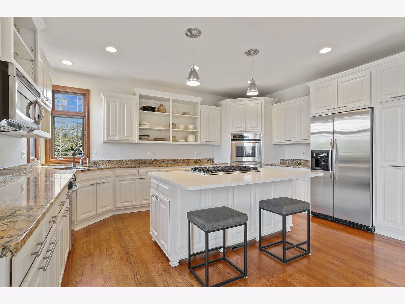
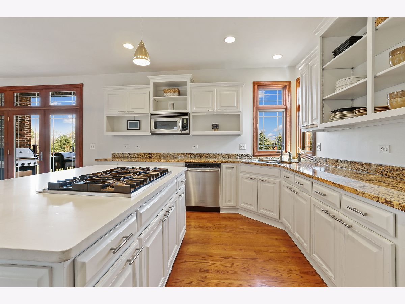
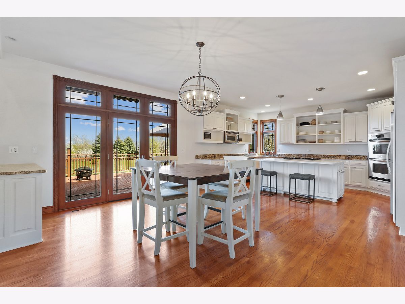
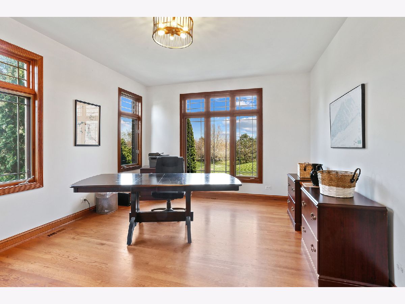
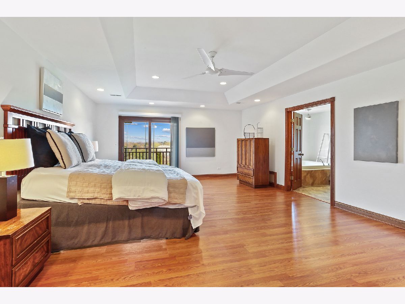
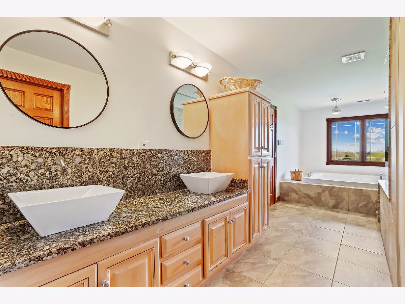
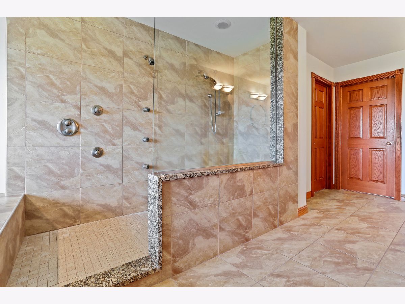
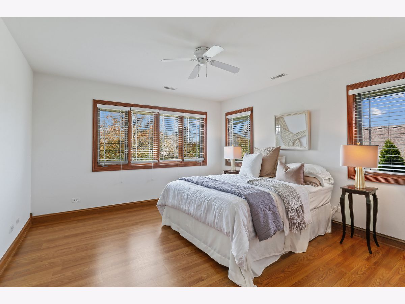
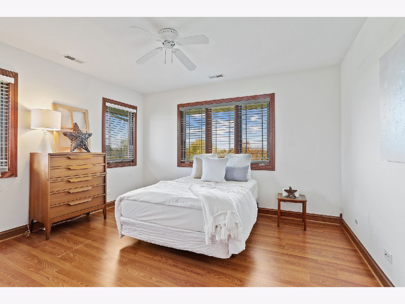
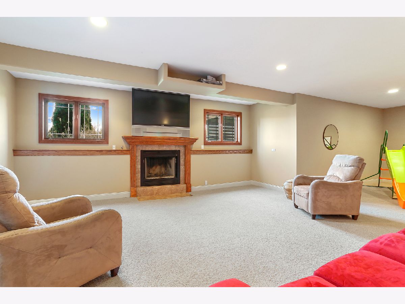
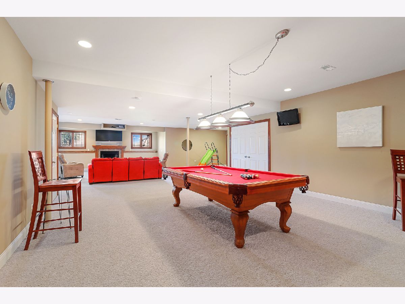
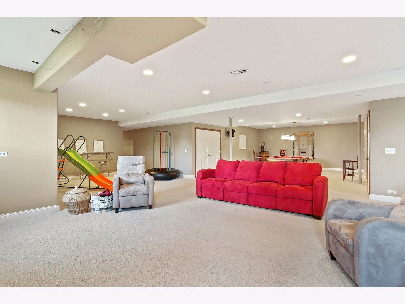
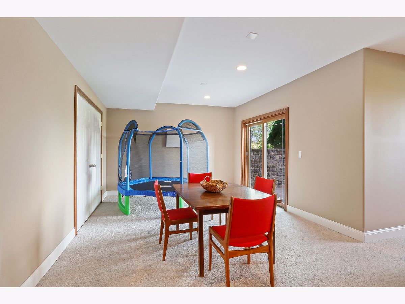
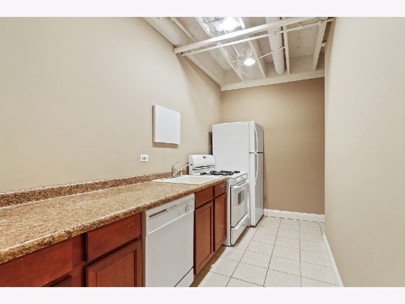
Room Specifics
Total Bedrooms: 4
Bedrooms Above Ground: 4
Bedrooms Below Ground: 0
Dimensions: —
Floor Type: —
Dimensions: —
Floor Type: —
Dimensions: —
Floor Type: —
Full Bathrooms: 4
Bathroom Amenities: Whirlpool,Separate Shower,Double Sink,Full Body Spray Shower,Double Shower,Soaking Tub
Bathroom in Basement: 1
Rooms: —
Basement Description: Finished,Exterior Access
Other Specifics
| 3 | |
| — | |
| Concrete | |
| — | |
| — | |
| 128X317X128X318 | |
| Unfinished | |
| — | |
| — | |
| — | |
| Not in DB | |
| — | |
| — | |
| — | |
| — |
Tax History
| Year | Property Taxes |
|---|---|
| 2022 | $16,648 |
Contact Agent
Nearby Similar Homes
Nearby Sold Comparables
Contact Agent
Listing Provided By
Realty Executives Elite

