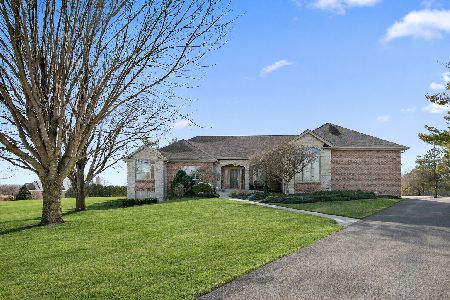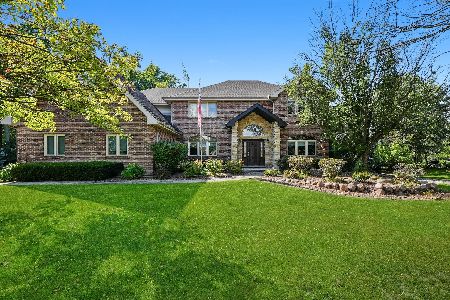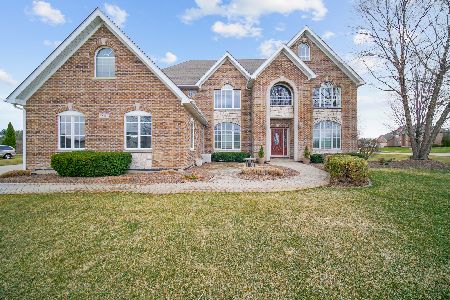17942 Foxhound Lane, Homer Glen, Illinois 60491
$555,000
|
Sold
|
|
| Status: | Closed |
| Sqft: | 4,009 |
| Cost/Sqft: | $142 |
| Beds: | 4 |
| Baths: | 4 |
| Year Built: | 2006 |
| Property Taxes: | $16,020 |
| Days On Market: | 2173 |
| Lot Size: | 0,99 |
Description
EXQUISITE DESIGN and METICULOUS DETAIL throughout this MAGNIFICENT CUSTOM HOME in the PRESTIGIOUS HUNT CLUB WOODS. This home has FABULOUS CURB APPEAL with an all brick facade and a beautiful professionally landscaped yard. From the moment you enter this home be prepared to be WOWED by all that it has to offer! The GRAND entryway to this home boasts of a 2-story foyer with a beautiful, modern tile floor and sweeping staircase to the second level. Adjacent to the foyer is a large formal dining room with hard wood floors (tile inlay), tray ceiling, chair rail and custom crown molding. There is also a gorgeous private office/study with wood flooring, wood wainscoting and custom crown molding. The 2-story great room with floor-to-ceiling brick fireplace and floor-to-ceiling windows is the perfect gathering space for celebration and relaxation. The open kitchen/dining area comes complete with EXQUISITE CUSTOM CABINETS, professional grade stainless steel appliances, granite counter tops and gorgeous stone tile backsplash. The SPRAWLING MAIN FLOOR MASTER SUITE is separated from the rest of the house by two double doors and comes with an enormous tray ceiling, private sitting area that leads out to the three season room, walk in closets and a HUGE master bath with dual sinks, large, jetted soaker tub and separate walk-in shower. Upstairs you will find a loft overlooking the great room, three additional bedrooms and two additional full baths. The full unfinished basement has volume height ceilings and has plenty of space for anything you could possibly imagine. The private and serene three season, screened in room with stamped concrete floor can be accessed from either the master bedroom or the great room and is the perfect spot for overlooking the large stone patio, SPRAWLING back yard and gorgeous private lake in the distance. Yes, the lawn REALLY is that green! This house is on a private well so you can run your sprinkler all summer long and your water bill will always be ZERO! The back of this home faces West and the SWEEPING SUNSET VIEWS are TRULY AMAZING! The centerpiece of Hunt Club is a fully stocked, PRIVATE LAKE with walking trail perfect for year round recreation and relaxation! Also this home is close to shopping, transportation and a world class hospital. So much to offer in this RARE GEM! A high quality home with a high quality of life! NOTE: AGENTS AND/OR PERSPECTIVE BUYERS EXPOSED TO COVID 19 OR WITH A COUGH OR FEVER ARE NOT TO ENTER THE HOME UNTIL THEY RECEIVE MEDICAL CLEARANCE
Property Specifics
| Single Family | |
| — | |
| Contemporary | |
| 2006 | |
| Full | |
| — | |
| Yes | |
| 0.99 |
| Will | |
| — | |
| 500 / Annual | |
| Lake Rights,Other | |
| Private Well | |
| Septic-Private | |
| 10499737 | |
| 1605354020320000 |
Nearby Schools
| NAME: | DISTRICT: | DISTANCE: | |
|---|---|---|---|
|
High School
Lockport Township High School |
205 | Not in DB | |
Property History
| DATE: | EVENT: | PRICE: | SOURCE: |
|---|---|---|---|
| 17 Jun, 2020 | Sold | $555,000 | MRED MLS |
| 5 May, 2020 | Under contract | $569,000 | MRED MLS |
| — | Last price change | $589,000 | MRED MLS |
| 16 Mar, 2020 | Listed for sale | $589,000 | MRED MLS |
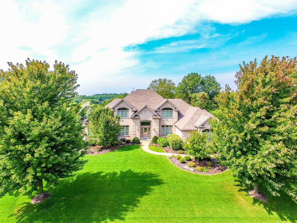
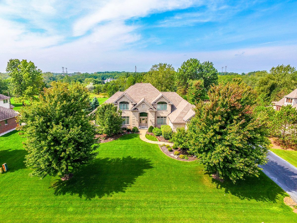
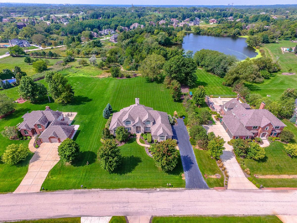
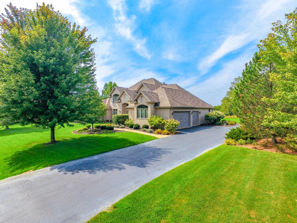
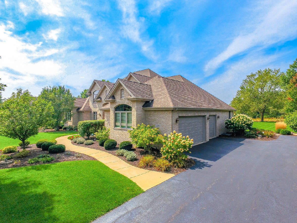
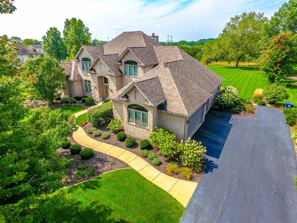
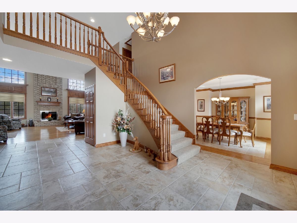
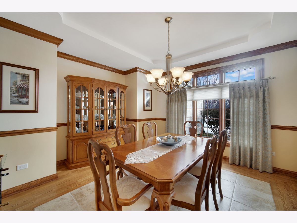
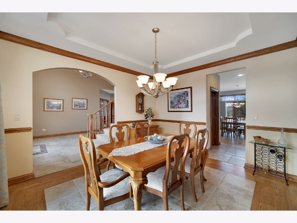
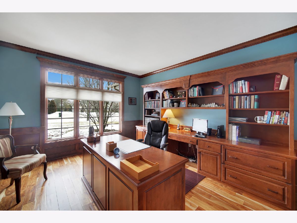
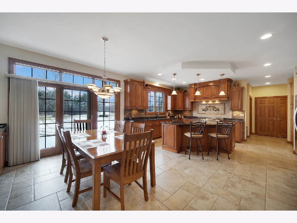
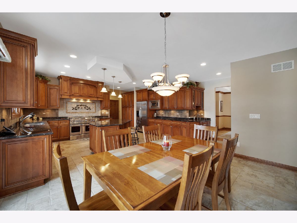
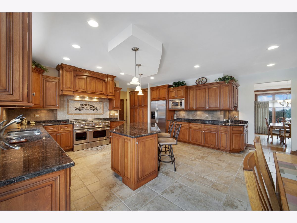
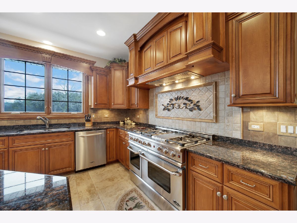
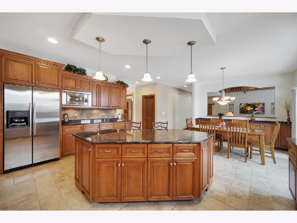
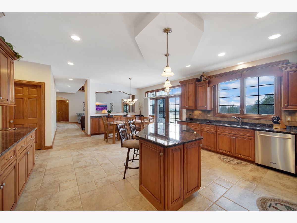
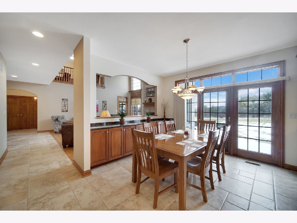
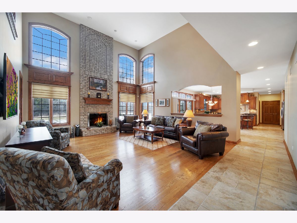
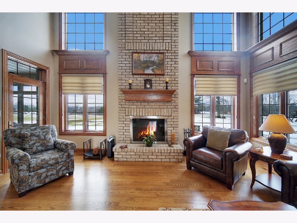
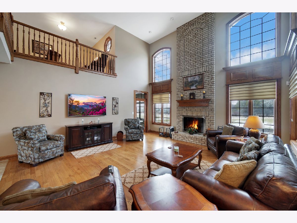
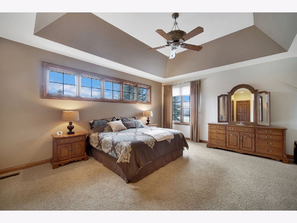
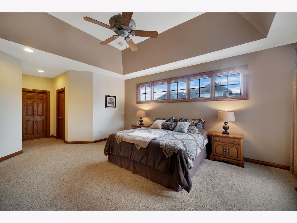
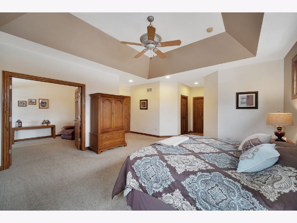
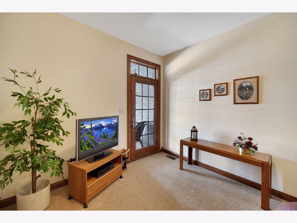
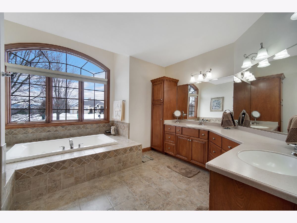
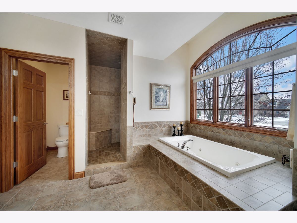
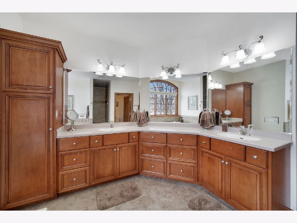
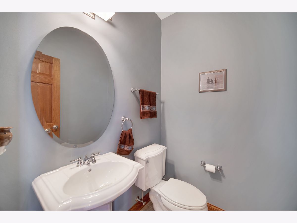
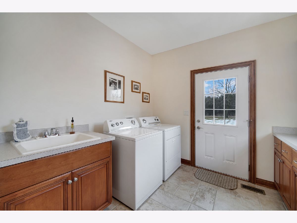
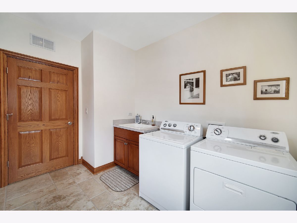
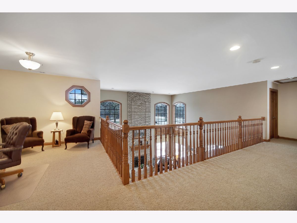
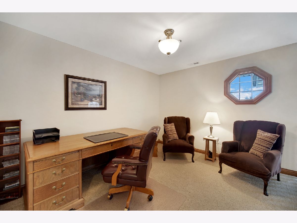
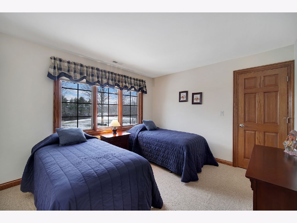
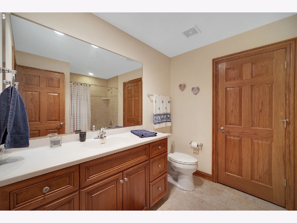
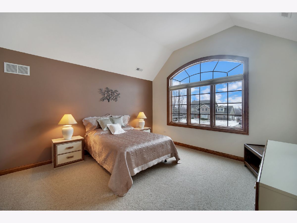
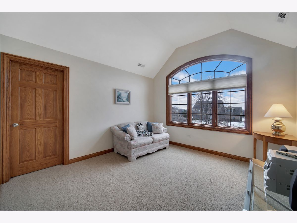
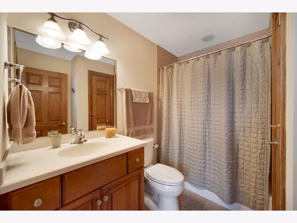
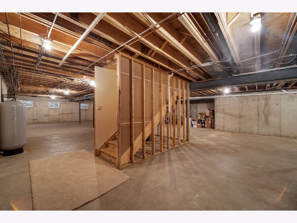
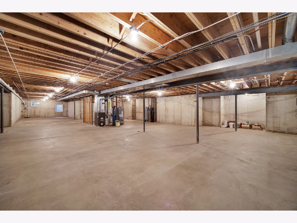
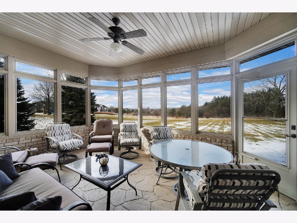
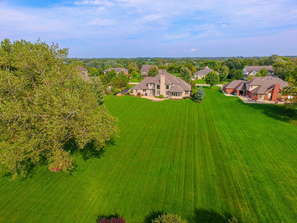
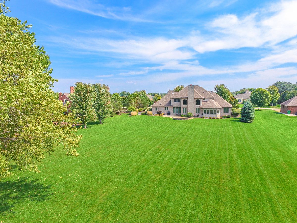
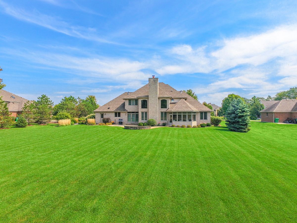
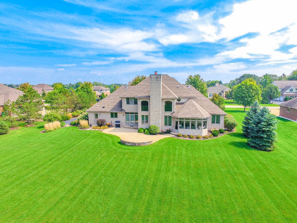
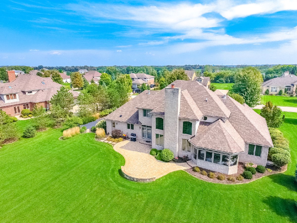
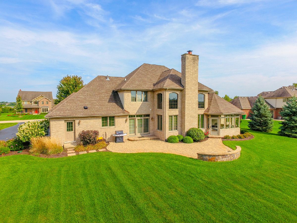
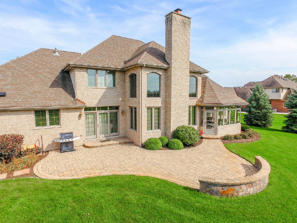
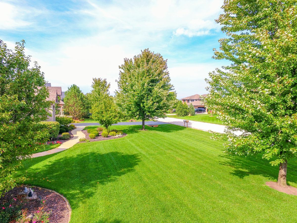
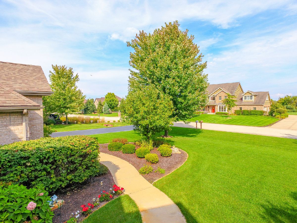
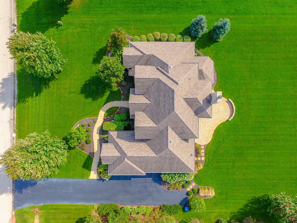
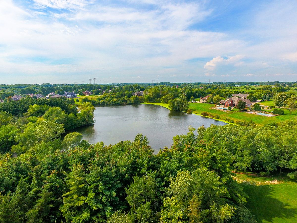
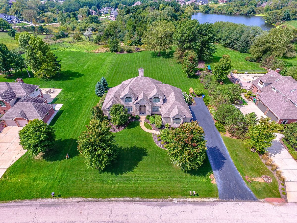
Room Specifics
Total Bedrooms: 4
Bedrooms Above Ground: 4
Bedrooms Below Ground: 0
Dimensions: —
Floor Type: Carpet
Dimensions: —
Floor Type: Carpet
Dimensions: —
Floor Type: Carpet
Full Bathrooms: 4
Bathroom Amenities: Separate Shower,Double Sink
Bathroom in Basement: 0
Rooms: Foyer,Loft,Office,Sitting Room,Other Room
Basement Description: Unfinished
Other Specifics
| 3 | |
| Concrete Perimeter | |
| Asphalt,Concrete | |
| Patio, Screened Patio, Stamped Concrete Patio, Brick Paver Patio, Storms/Screens | |
| Lake Front,Pond(s),Water Rights | |
| 141.1 X 320.1 X 140.6 X 31 | |
| — | |
| Full | |
| Vaulted/Cathedral Ceilings, Hardwood Floors, First Floor Bedroom, First Floor Full Bath | |
| Double Oven, Range, Microwave, Dishwasher, Refrigerator, Washer, Dryer, Stainless Steel Appliance(s), Range Hood, Water Purifier Owned, Water Softener Owned | |
| Not in DB | |
| Lake, Water Rights, Curbs, Street Lights, Street Paved | |
| — | |
| — | |
| — |
Tax History
| Year | Property Taxes |
|---|---|
| 2020 | $16,020 |
Contact Agent
Nearby Similar Homes
Nearby Sold Comparables
Contact Agent
Listing Provided By
Keller Williams Preferred Rlty

