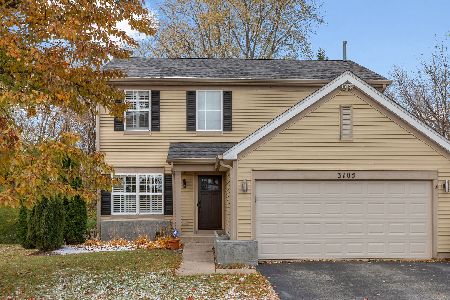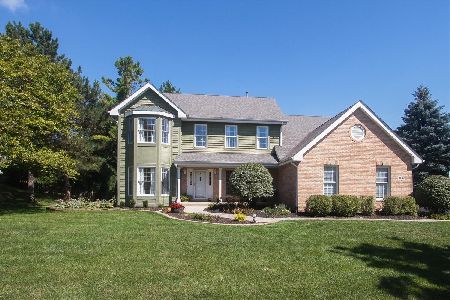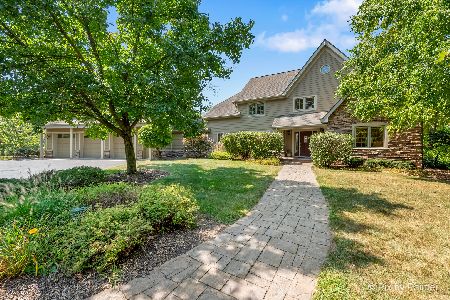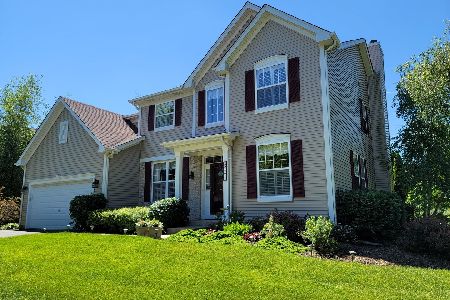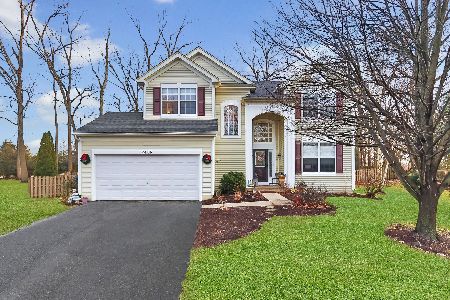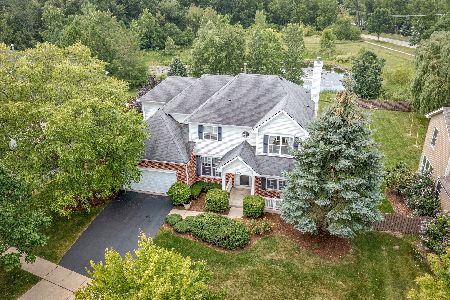17N680 Sleepy Hollow Road, Dundee, Illinois 60118
$650,000
|
Sold
|
|
| Status: | Closed |
| Sqft: | 3,200 |
| Cost/Sqft: | $203 |
| Beds: | 3 |
| Baths: | 4 |
| Year Built: | 2003 |
| Property Taxes: | $15,435 |
| Days On Market: | 1664 |
| Lot Size: | 11,00 |
Description
5 beds and 3.1 baths. Master bedroom and office/bedroom on the main level. Third bedroom in lower level walk-out. Fourth bedroom was converted to huge loft/library on 2nd floor and can easily be converted back to bedroom, if needed. Fifth bedroom is actually a huge office/bedroom or private apartment accessible from the garage. It only has a half bath. Fourth bedroom on 2nd level is huge loft and was converted from a bedroom. This is a high end custom home. Wine cellar and more. There are three patio areas with beautiful hardscape, Gazebo and more. The main patio area outside of the walk-out has a custom grill with natural gas hooked up and outside area to enjoy. The landscaping has been meticulously maintained and was professionally installed throughout the property. This property owns most of the Pond. Gorgeous layout with a real custom flair for the picky homeowner. Call me to see before we get it listed.
Property Specifics
| Single Family | |
| — | |
| Contemporary | |
| 2003 | |
| Walkout | |
| CUSTOM BUILT | |
| Yes | |
| 11 |
| Kane | |
| — | |
| — / Not Applicable | |
| None | |
| Private Well | |
| Septic-Private | |
| 11104424 | |
| 0317200020 |
Nearby Schools
| NAME: | DISTRICT: | DISTANCE: | |
|---|---|---|---|
|
Grade School
Liberty Elementary School |
300 | — | |
|
Middle School
Dundee Middle School |
300 | Not in DB | |
|
High School
H D Jacobs High School |
300 | Not in DB | |
Property History
| DATE: | EVENT: | PRICE: | SOURCE: |
|---|---|---|---|
| 13 Jul, 2021 | Sold | $650,000 | MRED MLS |
| 31 May, 2021 | Under contract | $650,000 | MRED MLS |
| 28 May, 2021 | Listed for sale | $650,000 | MRED MLS |
| 17 Oct, 2024 | Sold | $805,000 | MRED MLS |
| 17 Sep, 2024 | Under contract | $875,000 | MRED MLS |
| — | Last price change | $899,000 | MRED MLS |
| 7 Sep, 2024 | Listed for sale | $899,000 | MRED MLS |
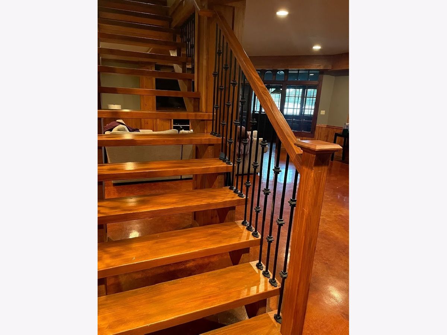
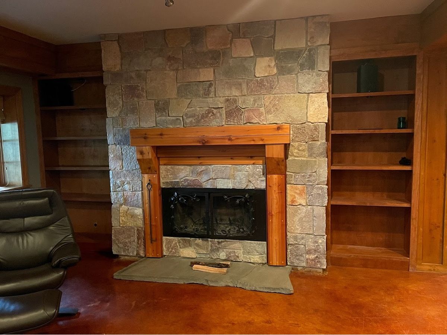
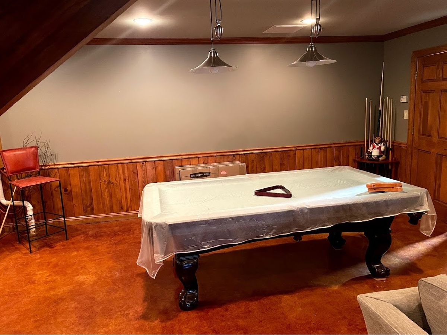
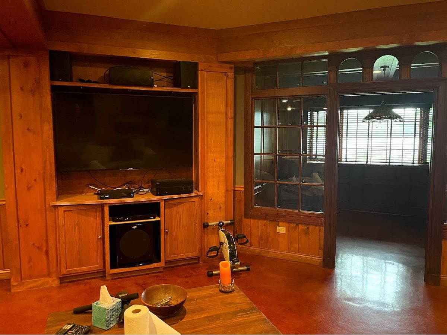
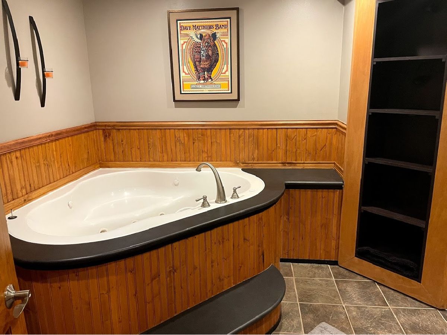
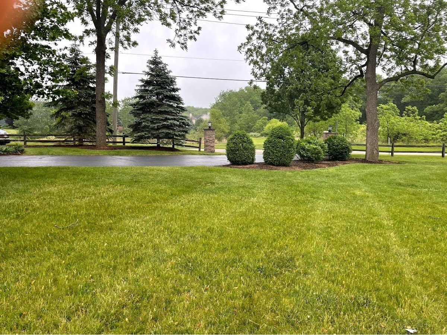
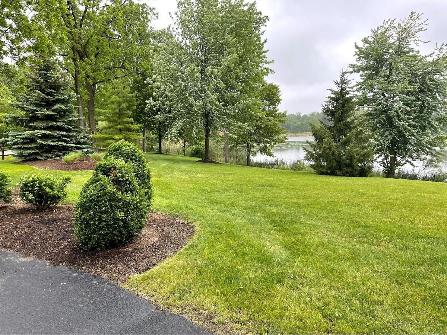
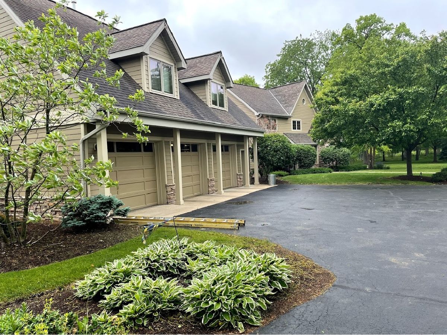
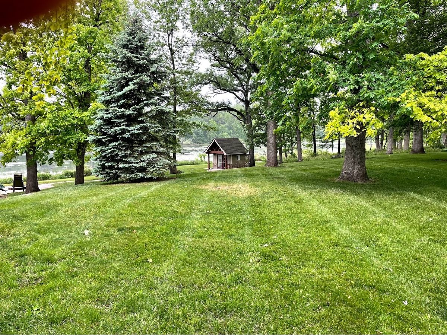
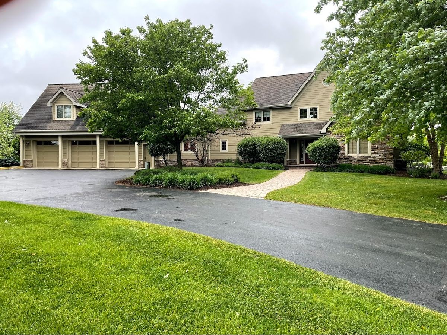
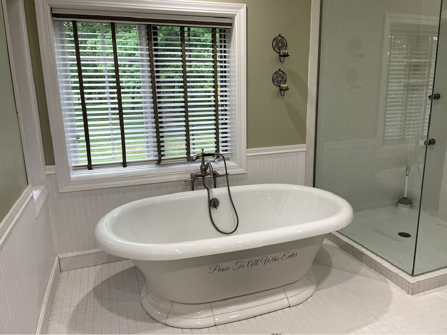
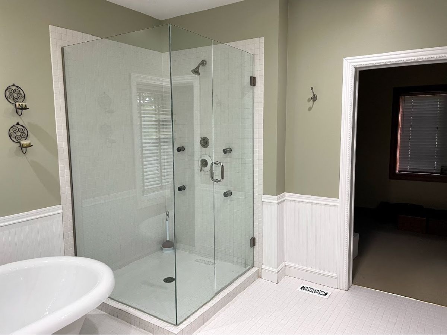
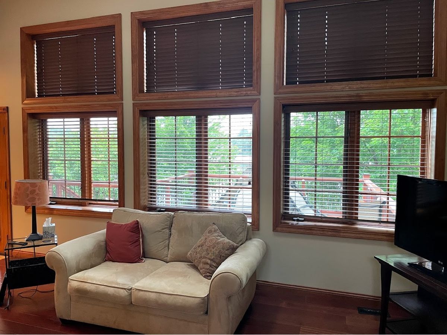
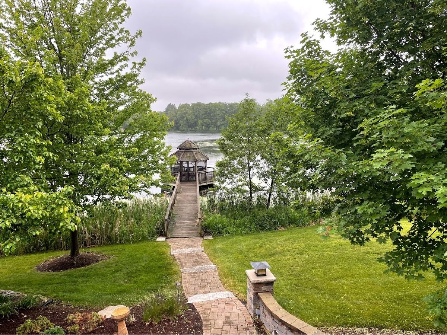
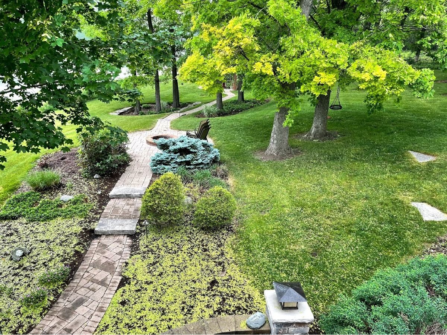
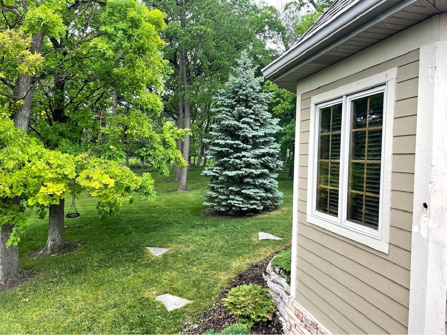
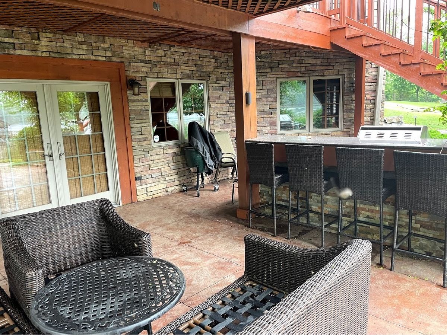
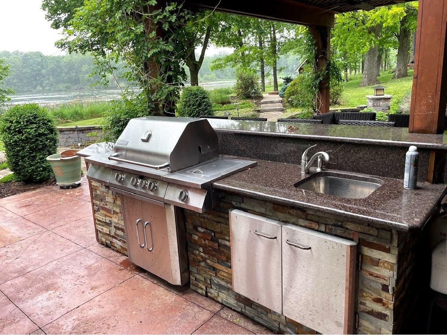
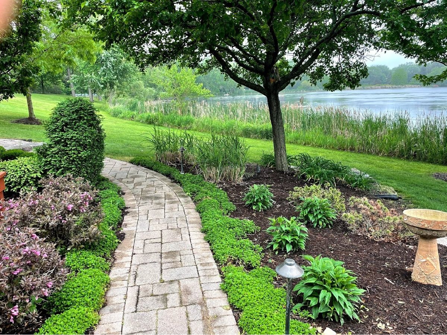
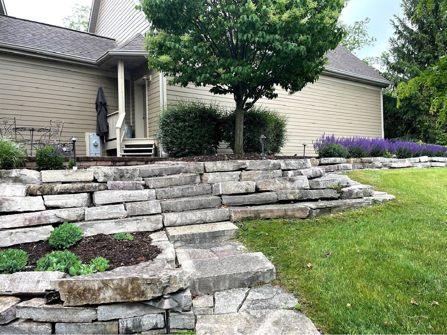
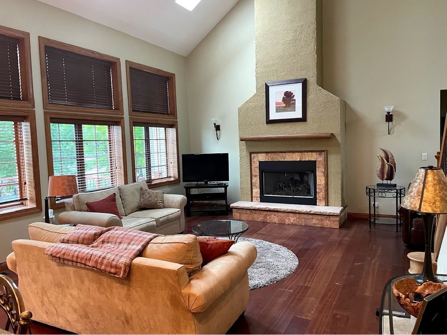
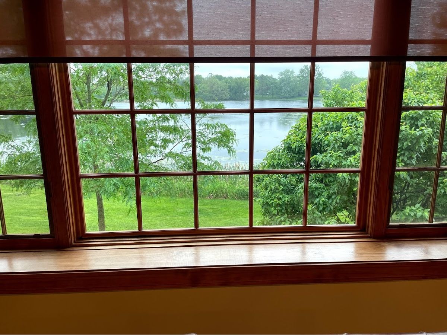
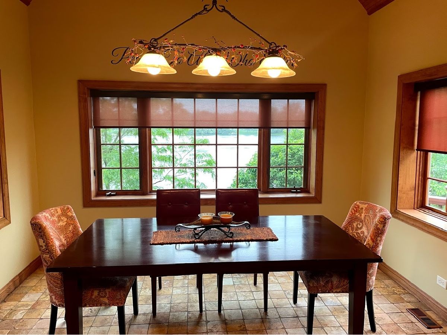
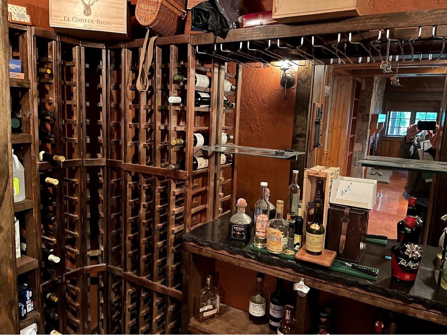
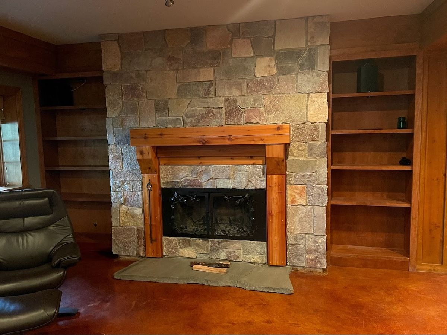
Room Specifics
Total Bedrooms: 3
Bedrooms Above Ground: 3
Bedrooms Below Ground: 0
Dimensions: —
Floor Type: Hardwood
Dimensions: —
Floor Type: Hardwood
Full Bathrooms: 4
Bathroom Amenities: —
Bathroom in Basement: 1
Rooms: No additional rooms
Basement Description: Finished
Other Specifics
| 3 | |
| Concrete Perimeter | |
| Asphalt | |
| Deck, Patio, Porch, Stamped Concrete Patio, Storms/Screens | |
| Lake Front,Landscaped | |
| 500 X 958 X 500 X 958 | |
| — | |
| Full | |
| Hardwood Floors, First Floor Bedroom, In-Law Arrangement, First Floor Full Bath, Built-in Features, Walk-In Closet(s), Bookcases | |
| Range, Microwave, Dishwasher, High End Refrigerator, Washer, Dryer | |
| Not in DB | |
| Lake, Street Paved | |
| — | |
| — | |
| Gas Log, Gas Starter |
Tax History
| Year | Property Taxes |
|---|---|
| 2021 | $15,435 |
| 2024 | $15,950 |
Contact Agent
Nearby Similar Homes
Nearby Sold Comparables
Contact Agent
Listing Provided By
@properties



