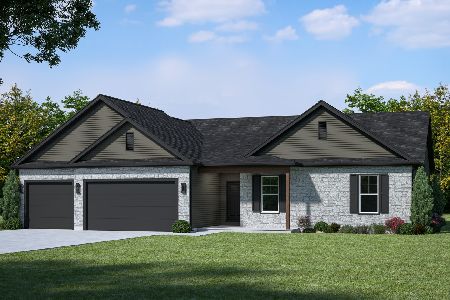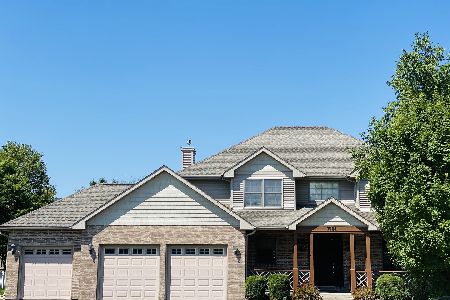1801 Charles Waite Street, Sycamore, Illinois 60178
$279,000
|
Sold
|
|
| Status: | Closed |
| Sqft: | 2,794 |
| Cost/Sqft: | $100 |
| Beds: | 4 |
| Baths: | 4 |
| Year Built: | 2005 |
| Property Taxes: | $9,220 |
| Days On Market: | 3890 |
| Lot Size: | 0,00 |
Description
Beautiful entrance w/soaring 20' foyer and 9' ceilings throughout 1st flr will take your breathe away! Custom woodwork & custom milled trim work in formal dining room. Large kitchen w/ adjoining family rm, custom FP, master suite w/private bath and walk-in closet. Full finished basement w/ 1 bed, full bath and large family room w/ mini fridge, microwave and wet bar. Fresh interior paint. What a smart investment!!!
Property Specifics
| Single Family | |
| — | |
| — | |
| 2005 | |
| Full | |
| — | |
| No | |
| — |
| De Kalb | |
| Heron Creek | |
| 310 / Annual | |
| None | |
| Public | |
| Public Sewer | |
| 08951143 | |
| 0621454002 |
Property History
| DATE: | EVENT: | PRICE: | SOURCE: |
|---|---|---|---|
| 19 Feb, 2015 | Under contract | $0 | MRED MLS |
| 29 Oct, 2014 | Listed for sale | $0 | MRED MLS |
| 31 Jul, 2015 | Sold | $279,000 | MRED MLS |
| 6 Jul, 2015 | Under contract | $279,000 | MRED MLS |
| 11 Jun, 2015 | Listed for sale | $279,000 | MRED MLS |
Room Specifics
Total Bedrooms: 5
Bedrooms Above Ground: 4
Bedrooms Below Ground: 1
Dimensions: —
Floor Type: Carpet
Dimensions: —
Floor Type: Carpet
Dimensions: —
Floor Type: Carpet
Dimensions: —
Floor Type: —
Full Bathrooms: 4
Bathroom Amenities: Whirlpool,Separate Shower,Double Sink
Bathroom in Basement: 1
Rooms: Bedroom 5,Foyer,Recreation Room,Sitting Room
Basement Description: Finished
Other Specifics
| 3 | |
| Concrete Perimeter | |
| Asphalt | |
| Deck | |
| Corner Lot | |
| 95X135 | |
| — | |
| Full | |
| Vaulted/Cathedral Ceilings, Bar-Wet | |
| Range, Microwave, Dishwasher, Refrigerator, Washer, Dryer, Disposal | |
| Not in DB | |
| Sidewalks, Street Lights, Street Paved | |
| — | |
| — | |
| Gas Log |
Tax History
| Year | Property Taxes |
|---|---|
| 2015 | $9,220 |
Contact Agent
Nearby Similar Homes
Nearby Sold Comparables
Contact Agent
Listing Provided By
American Realty







