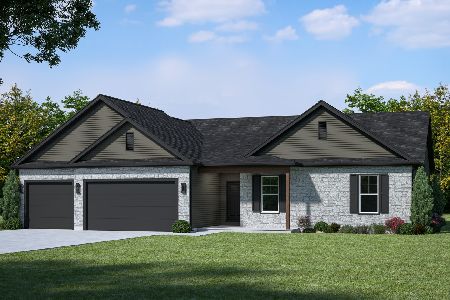1817 Charles Waite Drive, Sycamore, Illinois 60178
$244,000
|
Sold
|
|
| Status: | Closed |
| Sqft: | 2,550 |
| Cost/Sqft: | $100 |
| Beds: | 4 |
| Baths: | 3 |
| Year Built: | 2003 |
| Property Taxes: | $6,084 |
| Days On Market: | 5670 |
| Lot Size: | 0,00 |
Description
Pride of ownership shows throughout this clean Heron Creek Colonial with landscaped lot with perennial gardens and trees. 3 car garage with loft and key pad entry. Large fenced backyard with deck and huge cement patio. Large front porch with maintenance free vinyl. First floor office & laundry rm. Kitchen w/hardwood flooring, oak cabinets & new appliances. Relo.Addendums to sign w/all offers.
Property Specifics
| Single Family | |
| — | |
| — | |
| 2003 | |
| Full | |
| — | |
| No | |
| — |
| De Kalb | |
| Heron Creek | |
| 316 / Annual | |
| None | |
| Public | |
| Public Sewer | |
| 07593614 | |
| 0621453004 |
Property History
| DATE: | EVENT: | PRICE: | SOURCE: |
|---|---|---|---|
| 22 Aug, 2008 | Sold | $265,000 | MRED MLS |
| 17 Jun, 2008 | Under contract | $274,999 | MRED MLS |
| — | Last price change | $294,000 | MRED MLS |
| 21 Nov, 2007 | Listed for sale | $309,900 | MRED MLS |
| 23 Sep, 2010 | Sold | $244,000 | MRED MLS |
| 26 Aug, 2010 | Under contract | $254,000 | MRED MLS |
| 27 Jul, 2010 | Listed for sale | $254,000 | MRED MLS |
Room Specifics
Total Bedrooms: 4
Bedrooms Above Ground: 4
Bedrooms Below Ground: 0
Dimensions: —
Floor Type: —
Dimensions: —
Floor Type: —
Dimensions: —
Floor Type: —
Full Bathrooms: 3
Bathroom Amenities: Whirlpool,Separate Shower,Double Sink
Bathroom in Basement: 0
Rooms: Office
Basement Description: —
Other Specifics
| 3 | |
| — | |
| Asphalt | |
| Patio | |
| — | |
| 75X135 | |
| — | |
| Full | |
| Vaulted/Cathedral Ceilings | |
| Range, Microwave, Dishwasher, Dryer, Disposal | |
| Not in DB | |
| — | |
| — | |
| — | |
| Wood Burning, Gas Starter |
Tax History
| Year | Property Taxes |
|---|---|
| 2008 | $7,149 |
| 2010 | $6,084 |
Contact Agent
Nearby Similar Homes
Nearby Sold Comparables
Contact Agent
Listing Provided By
Coldwell Banker The Real Estate Group






