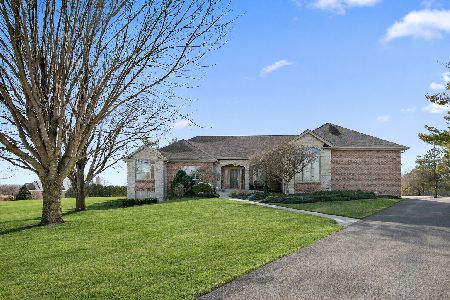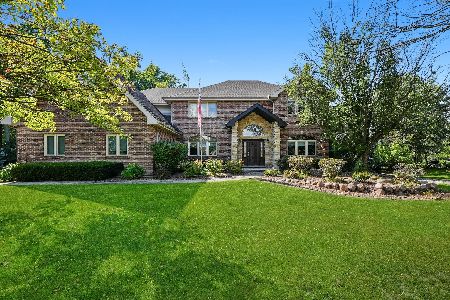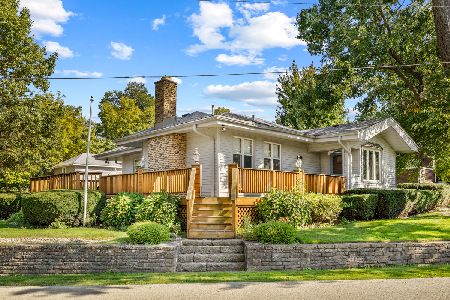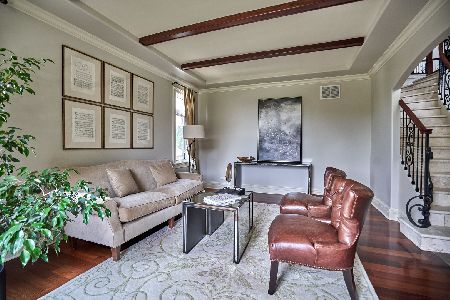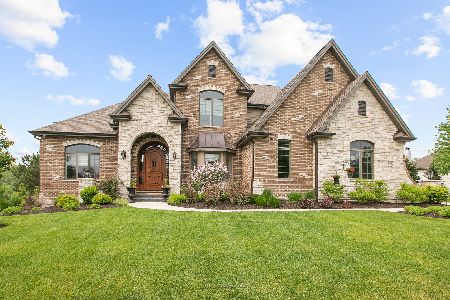18012 Crystal Lake Drive, Mokena, Illinois 60448
$1,200,000
|
Sold
|
|
| Status: | Closed |
| Sqft: | 6,547 |
| Cost/Sqft: | $198 |
| Beds: | 5 |
| Baths: | 6 |
| Year Built: | 2005 |
| Property Taxes: | $22,067 |
| Days On Market: | 587 |
| Lot Size: | 1,01 |
Description
Priced to sell - this home is reduced by 100,000 for this exciting deal of the season. This exceptional home is available at an incredible value and includes an expansive and inviting outdoor southern facing living space with a gorgeous pool. With this significant price drop, you can enjoy this luxury living in the prestigious Hunt Club Woods sub in Mokena, at a price that reflects an amazing opportunity. The 5 generously sized bedrooms offer ample space for relaxation and privacy, all while enjoying your picturesque views of the sprawling back yard. This 6,547 square foot home is sophisticated and impeccably maintained. The finished walkout basement adds to your entertaining and recreation fun when you are done with a day at the pool. One more thing... a new roof was installed in spring 2024. Don't miss this rare opportunity, this home won't last. Call me to schedule your private showing to see all this spectacular home has to offer you.
Property Specifics
| Single Family | |
| — | |
| — | |
| 2005 | |
| — | |
| CUSTOM | |
| No | |
| 1.01 |
| Will | |
| Hunt Club Woods | |
| — / Not Applicable | |
| — | |
| — | |
| — | |
| 12112491 | |
| 1605354030110000 |
Nearby Schools
| NAME: | DISTRICT: | DISTANCE: | |
|---|---|---|---|
|
High School
Lockport Township High School |
205 | Not in DB | |
Property History
| DATE: | EVENT: | PRICE: | SOURCE: |
|---|---|---|---|
| 12 Nov, 2024 | Sold | $1,200,000 | MRED MLS |
| 17 Oct, 2024 | Under contract | $1,295,000 | MRED MLS |
| — | Last price change | $1,395,000 | MRED MLS |
| 19 Jul, 2024 | Listed for sale | $1,395,000 | MRED MLS |

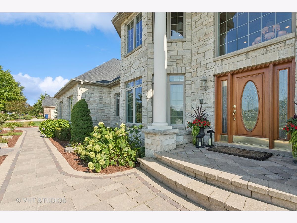
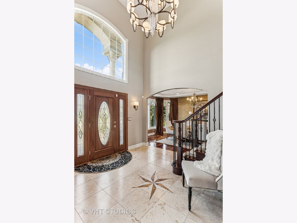
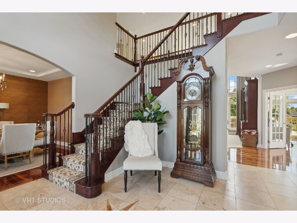
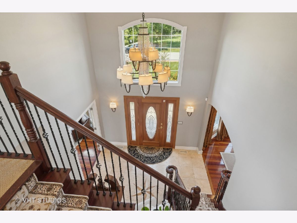
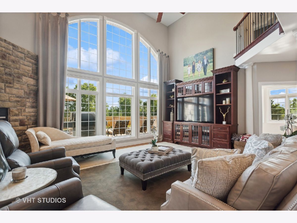
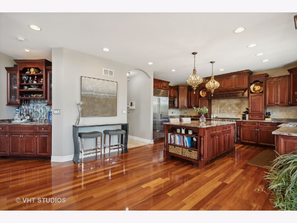
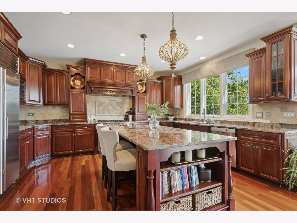
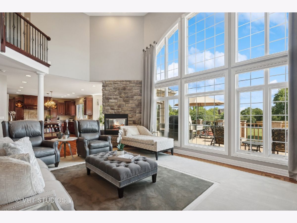
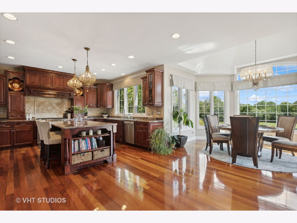
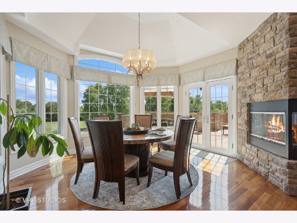
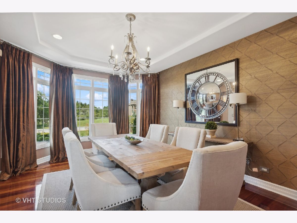
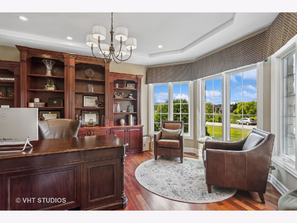
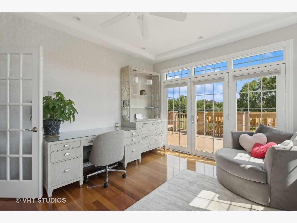
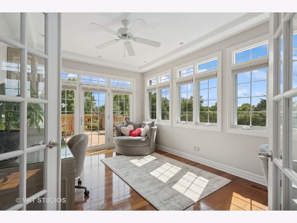
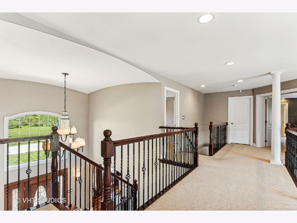
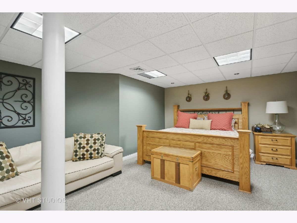
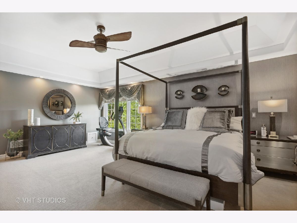
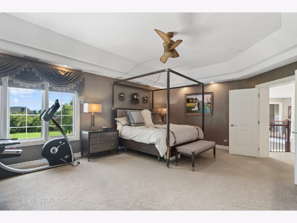
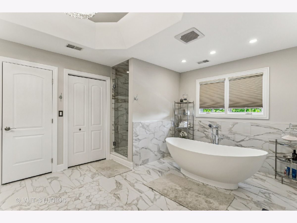
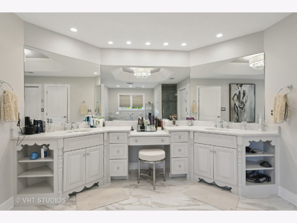
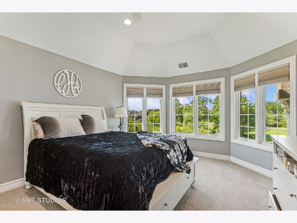
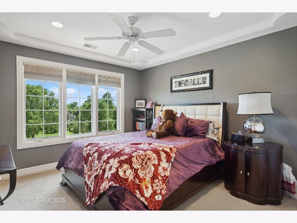
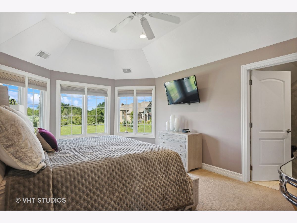
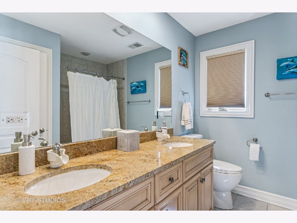
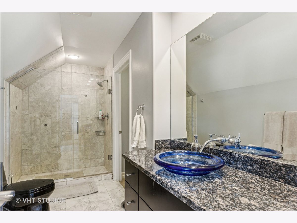
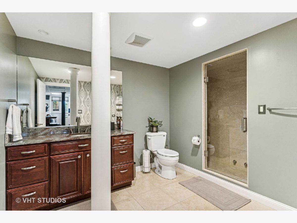
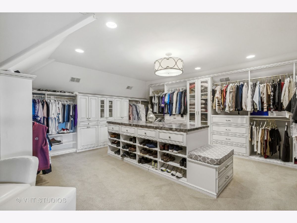
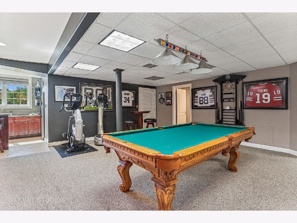
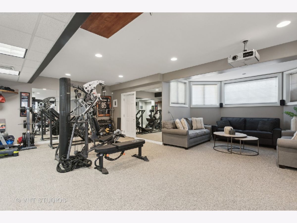
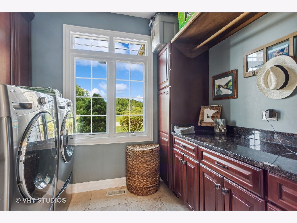
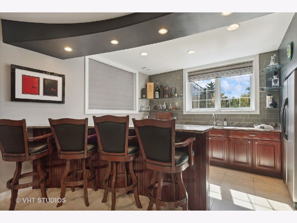
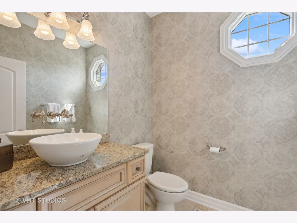
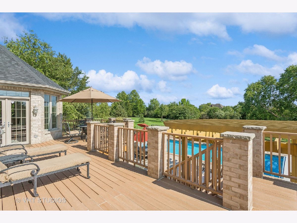
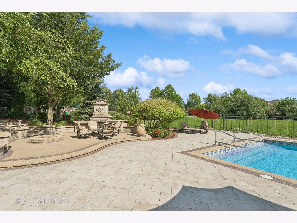
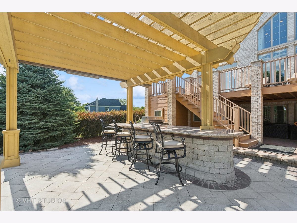
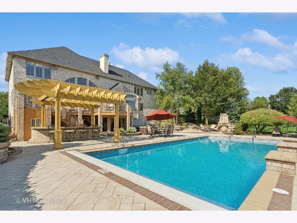
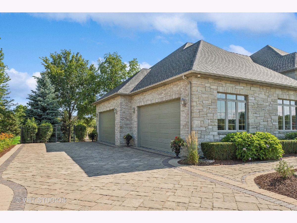
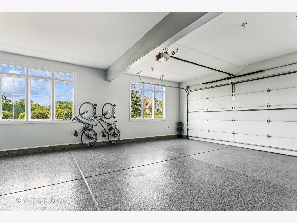
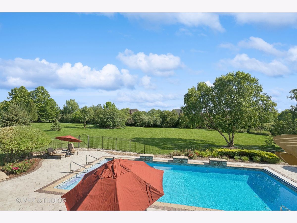
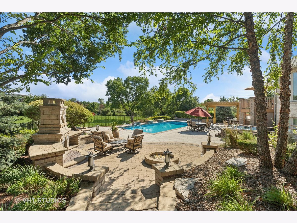
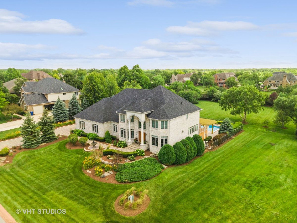
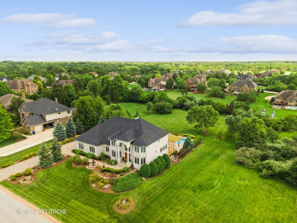
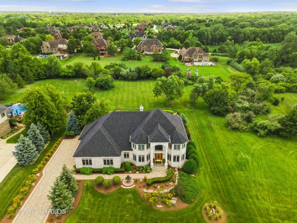
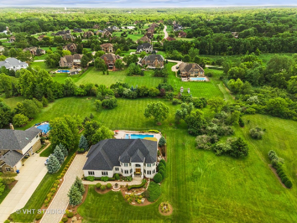
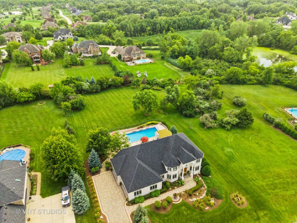
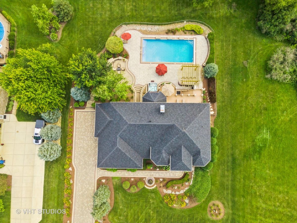
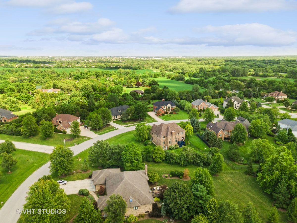
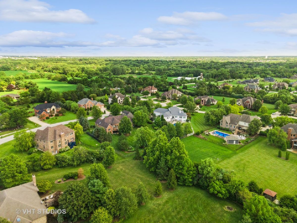
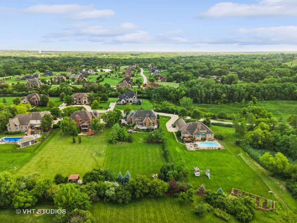
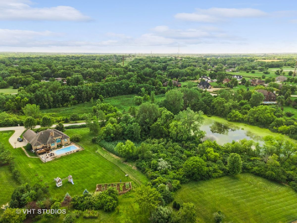
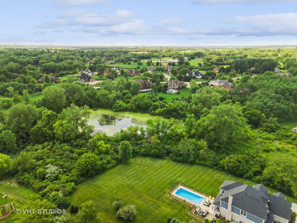
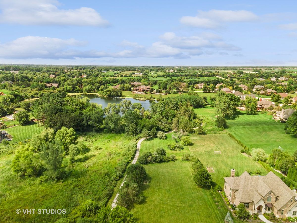
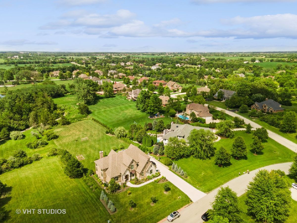
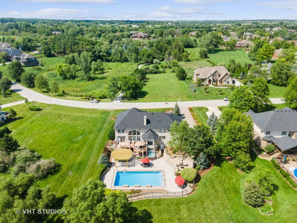
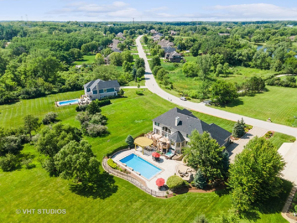
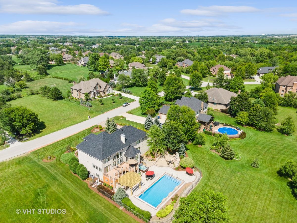
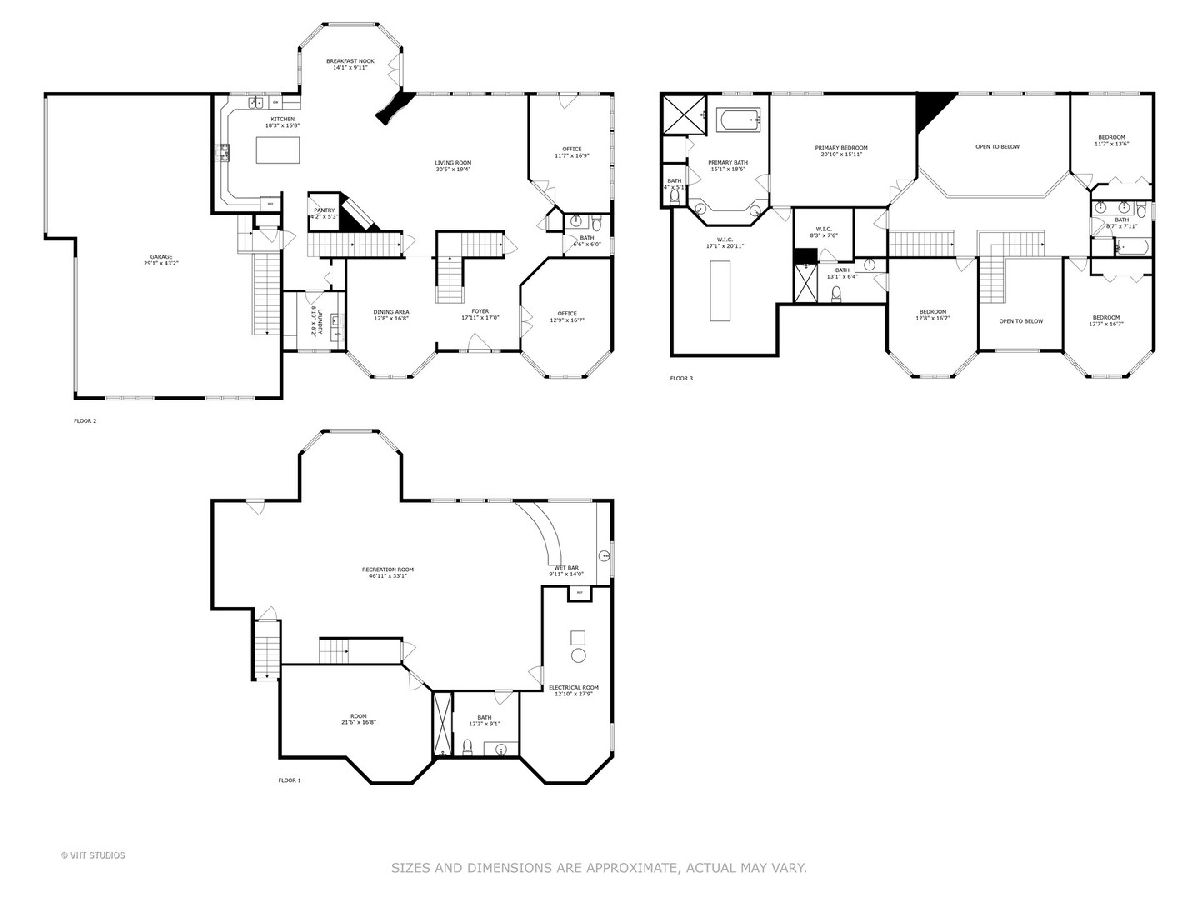
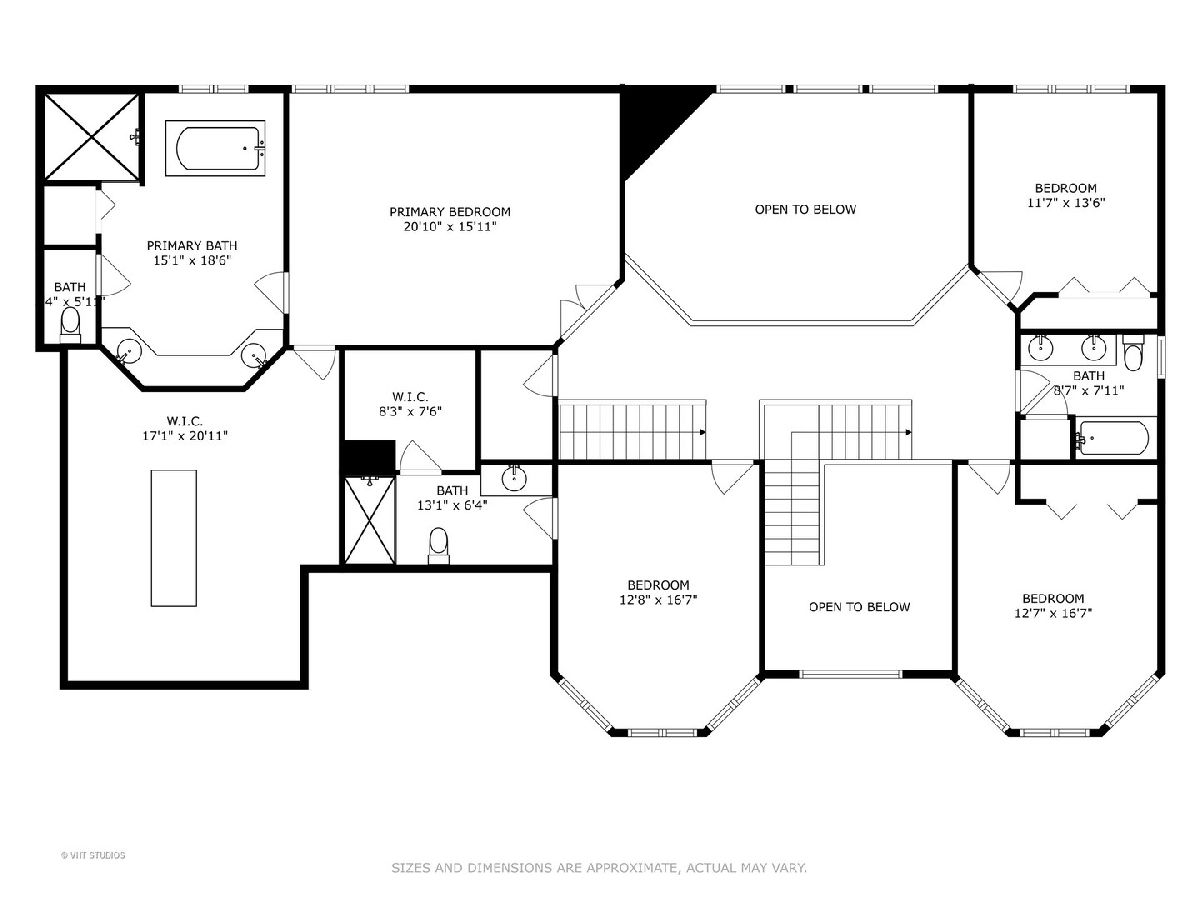
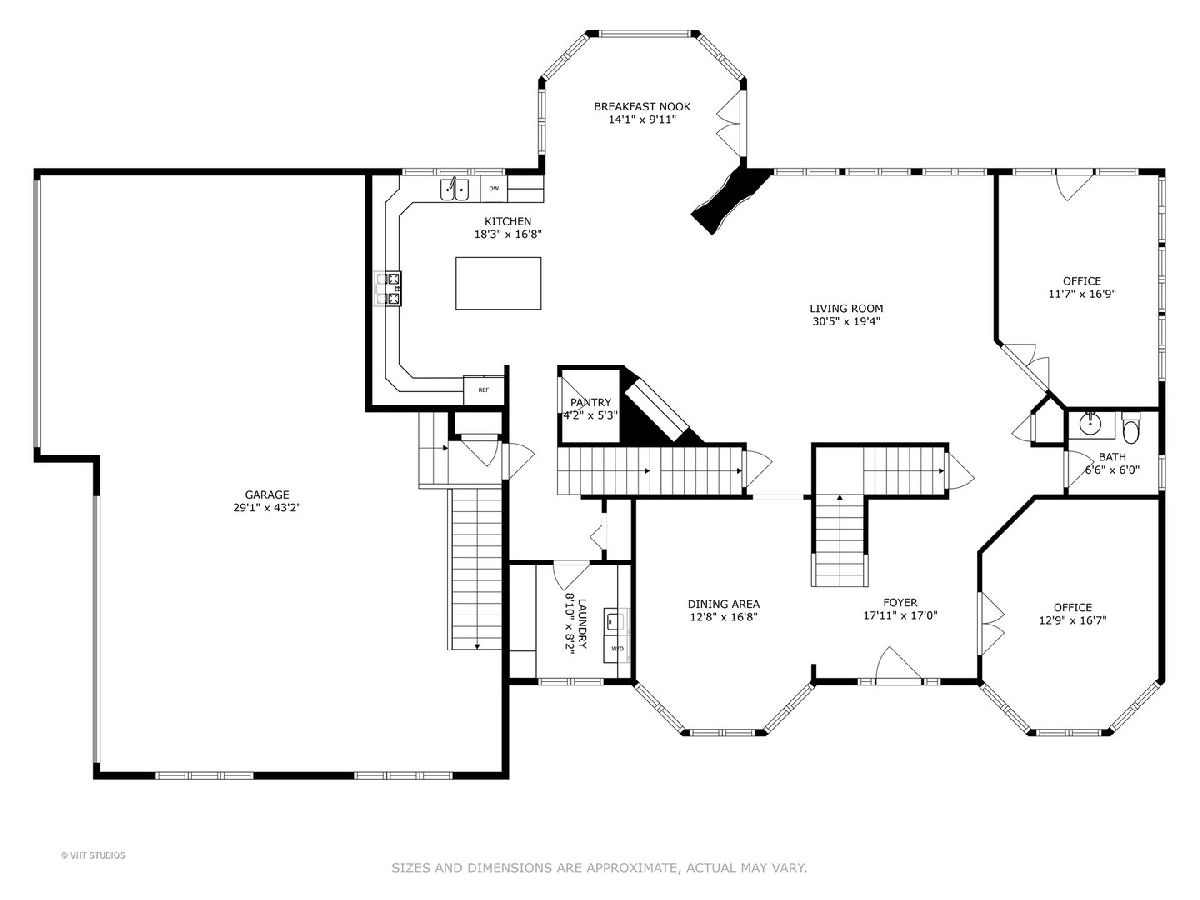
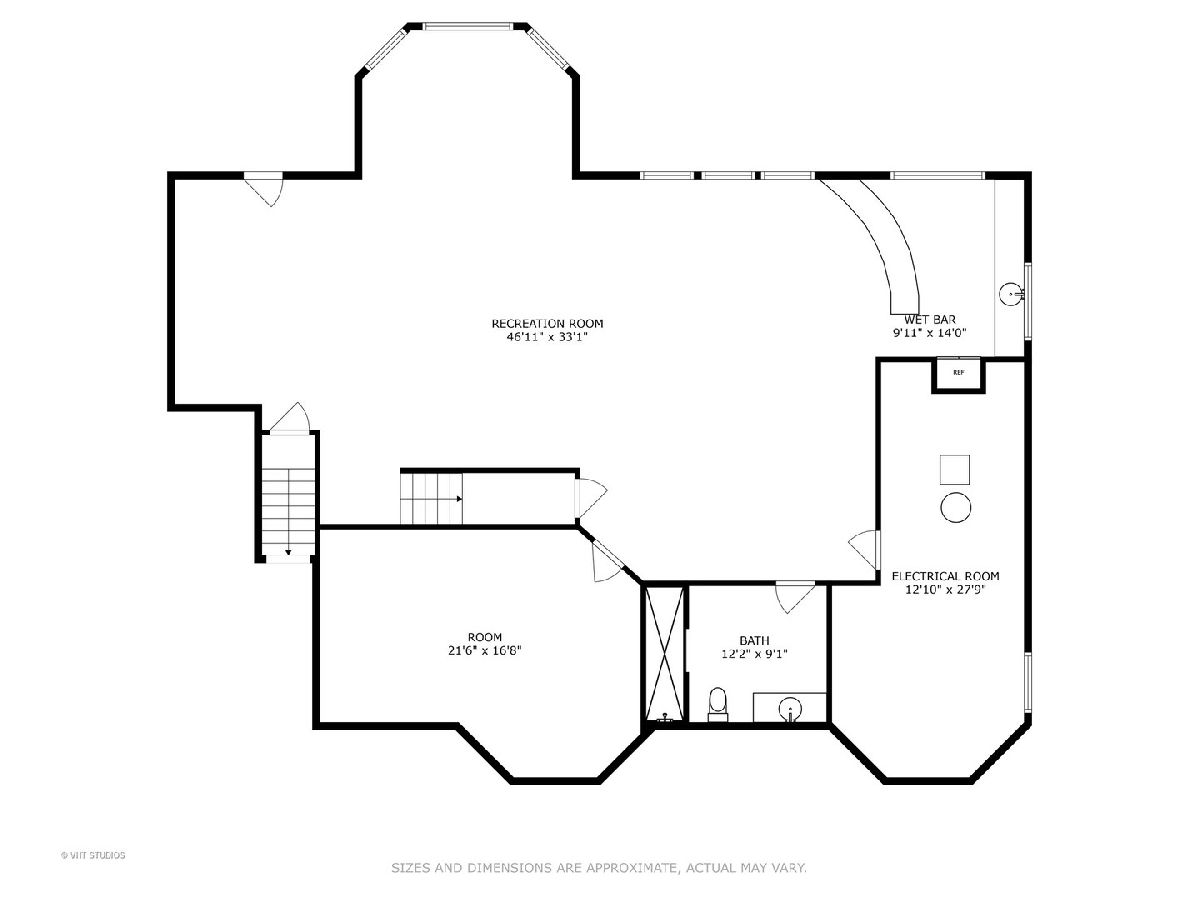
Room Specifics
Total Bedrooms: 5
Bedrooms Above Ground: 5
Bedrooms Below Ground: 0
Dimensions: —
Floor Type: —
Dimensions: —
Floor Type: —
Dimensions: —
Floor Type: —
Dimensions: —
Floor Type: —
Full Bathrooms: 6
Bathroom Amenities: Separate Shower,Steam Shower,Double Sink
Bathroom in Basement: 1
Rooms: —
Basement Description: Finished,Exterior Access
Other Specifics
| 4 | |
| — | |
| Brick | |
| — | |
| — | |
| 121 X 334 | |
| Full,Unfinished | |
| — | |
| — | |
| — | |
| Not in DB | |
| — | |
| — | |
| — | |
| — |
Tax History
| Year | Property Taxes |
|---|---|
| 2024 | $22,067 |
Contact Agent
Nearby Similar Homes
Nearby Sold Comparables
Contact Agent
Listing Provided By
Compass

