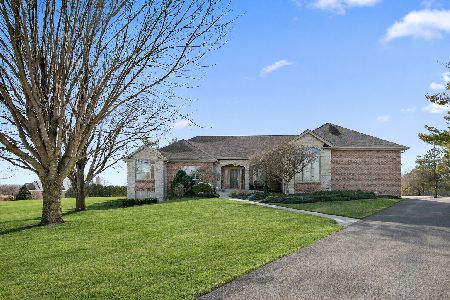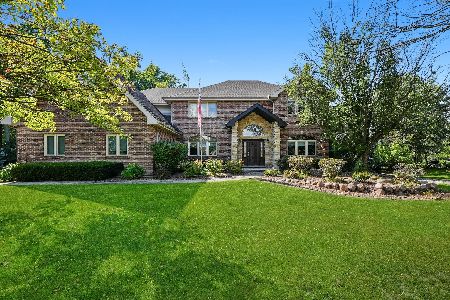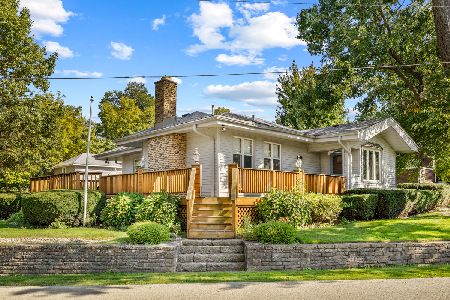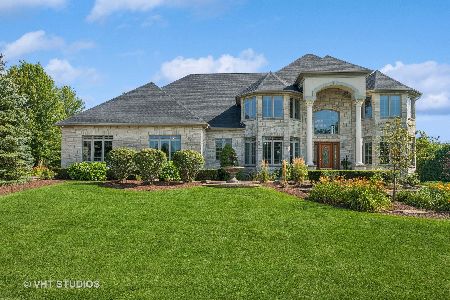18101 Hunt Club Drive, Mokena, Illinois 60448
$900,000
|
Sold
|
|
| Status: | Closed |
| Sqft: | 6,700 |
| Cost/Sqft: | $142 |
| Beds: | 4 |
| Baths: | 5 |
| Year Built: | 2006 |
| Property Taxes: | $17,210 |
| Days On Market: | 1717 |
| Lot Size: | 0,96 |
Description
Magnificent two story brick and stone construction, rich in detail and timeless in design. Located in the prestigious Hunt Club Woods and nested on a beautiful one acre lot with mature trees and professionally landscaped yard. A welcoming two story foyer opens into a highly functional floor plan with over 6,600 sq. ft. of living space on three levels. Lovely living room with beamed ceiling. Formal dining room with crown molding and wainscoting . Dramatic two story family room with an abundance of windows and a custom travertine stone fireplace. Kitchen with beautiful cabinetry, granite counter tops, large center island, elegant lighting, custom range hood, wine fridge, travertine floors and high-end appliances. Eating area with beautiful chandelier and access to the outdoor deck. Master suite appointed with large closet and full bath with soaking tub, double sink vanity, separate shower with body sprays, fireplace , vaulted ceiling and skylight. Spacious bedrooms with vaulted ceilings and ample closet space. Main level office with French doors, coffered ceiling and access to the outdoor deck. Stunning walkout lower level with custom bar, wine cellar, theater room and recreation/gaming area. Cherry hardwood floors, solid doors and upgraded mill work throughout. Large deck made of maintenance free composite decking and stone railings. 3 car garage with epoxy floor and shelving/storage units. 1st and 2nd floor laundry. Bluestone patio. Recently updated: new well pump 2020, 2 new AC units 2020, upgraded septic system 2017, bathroom vanities 2018, updated master bath 2019. Broker owned.
Property Specifics
| Single Family | |
| — | |
| — | |
| 2006 | |
| Full,Walkout | |
| — | |
| No | |
| 0.96 |
| Will | |
| Hunt Club Woods | |
| 500 / Annual | |
| Other | |
| Private Well | |
| Septic-Private | |
| 11124472 | |
| 1605354030160000 |
Nearby Schools
| NAME: | DISTRICT: | DISTANCE: | |
|---|---|---|---|
|
Grade School
William E Young |
33C | — | |
|
Middle School
Homer Junior High School |
33C | Not in DB | |
|
High School
Lockport Township High School |
205 | Not in DB | |
Property History
| DATE: | EVENT: | PRICE: | SOURCE: |
|---|---|---|---|
| 23 Aug, 2021 | Sold | $900,000 | MRED MLS |
| 24 Jun, 2021 | Under contract | $949,000 | MRED MLS |
| 15 Jun, 2021 | Listed for sale | $949,000 | MRED MLS |
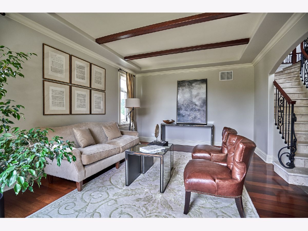
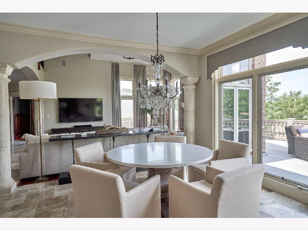
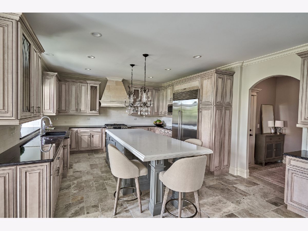
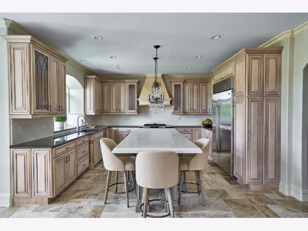
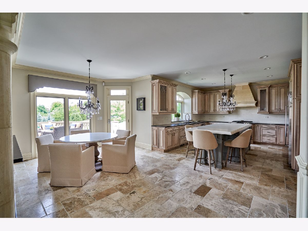
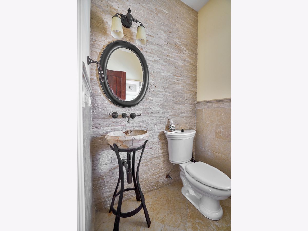
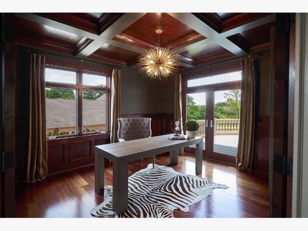
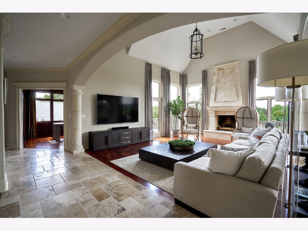
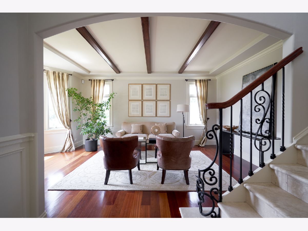
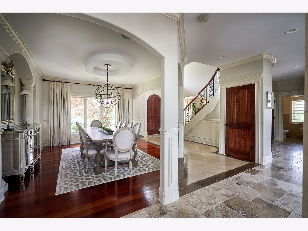
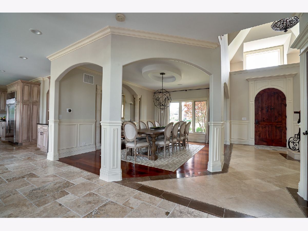
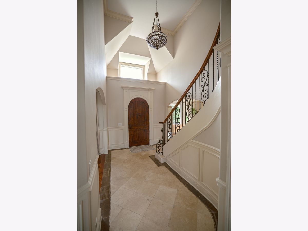
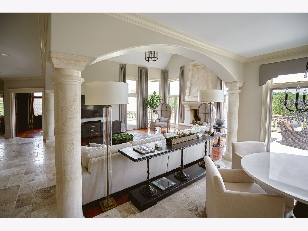
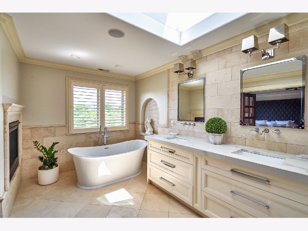
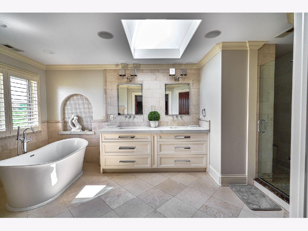
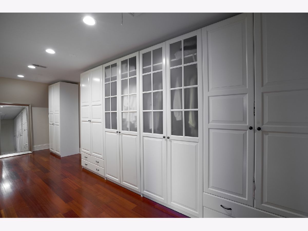
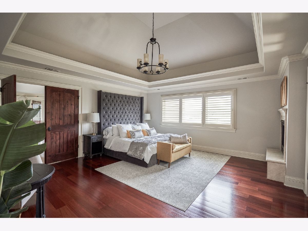
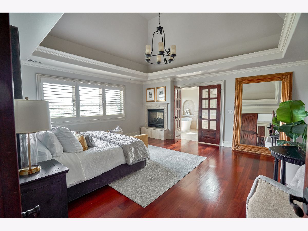
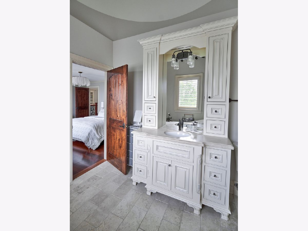
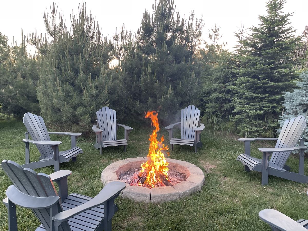
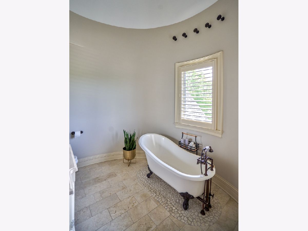
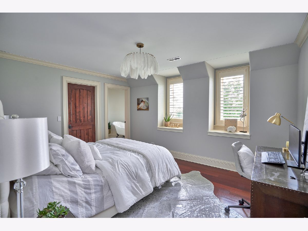
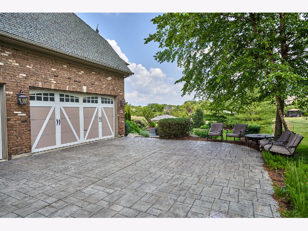
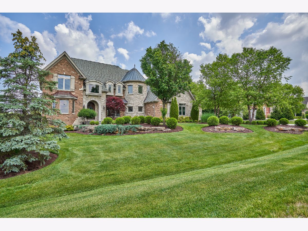
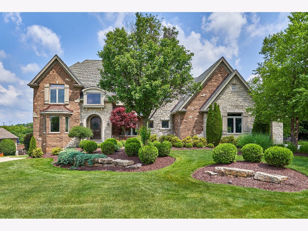
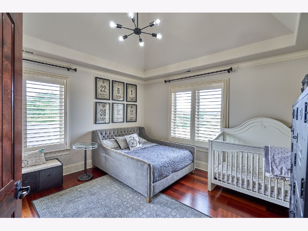
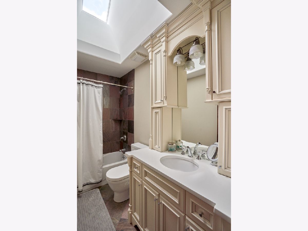
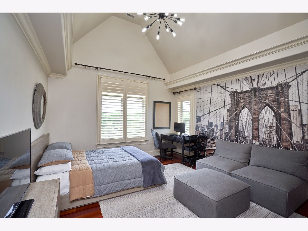
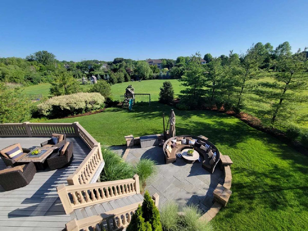
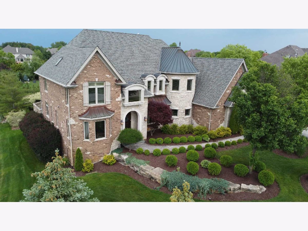
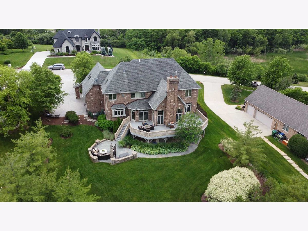
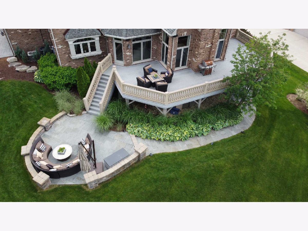
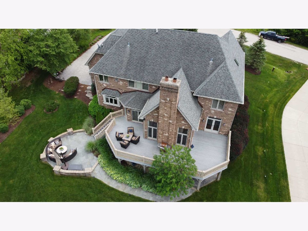
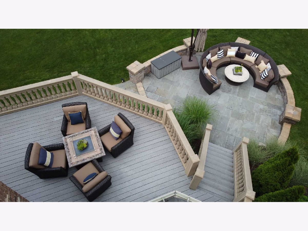
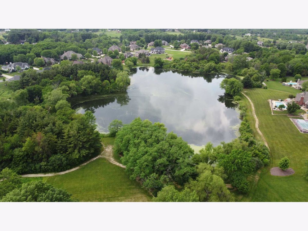
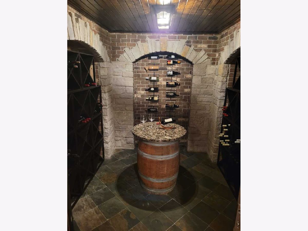
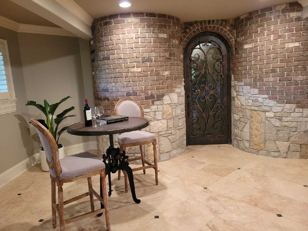
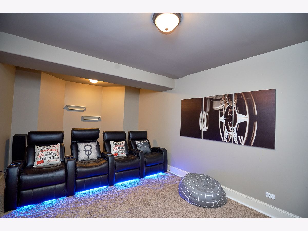
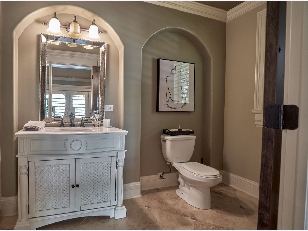
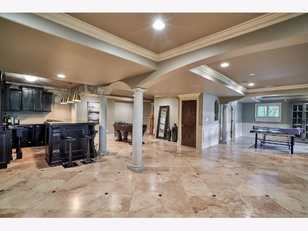
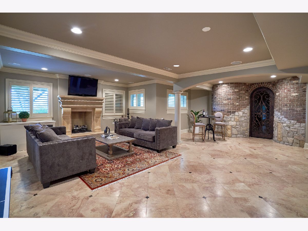
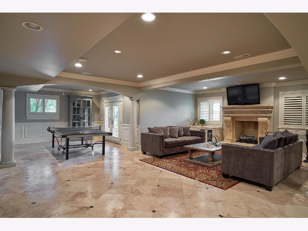
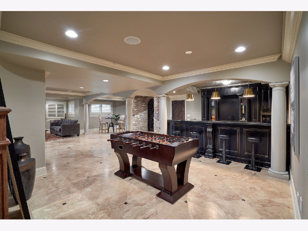
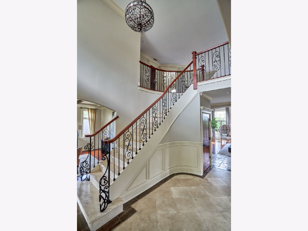
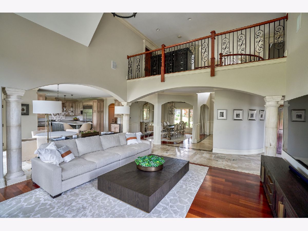
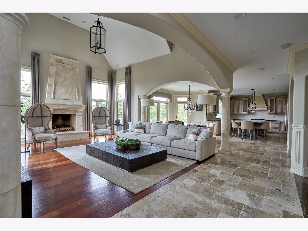
Room Specifics
Total Bedrooms: 4
Bedrooms Above Ground: 4
Bedrooms Below Ground: 0
Dimensions: —
Floor Type: Hardwood
Dimensions: —
Floor Type: Hardwood
Dimensions: —
Floor Type: Hardwood
Full Bathrooms: 5
Bathroom Amenities: Separate Shower,Double Sink,Full Body Spray Shower,Soaking Tub
Bathroom in Basement: 1
Rooms: Eating Area,Foyer,Office,Bonus Room,Recreation Room,Game Room,Theatre Room,Walk In Closet,Mud Room
Basement Description: Finished,Rec/Family Area
Other Specifics
| 3 | |
| — | |
| — | |
| — | |
| — | |
| 120X342 | |
| — | |
| Full | |
| Vaulted/Cathedral Ceilings, Skylight(s), Bar-Wet, Hardwood Floors, First Floor Laundry, Second Floor Laundry, Walk-In Closet(s), Ceiling - 9 Foot, Coffered Ceiling(s), Beamed Ceilings, Special Millwork, Granite Counters, Separate Dining Room | |
| Range, Microwave, Dishwasher, Refrigerator | |
| Not in DB | |
| Lake, Street Lights | |
| — | |
| — | |
| Double Sided, Wood Burning, Gas Log |
Tax History
| Year | Property Taxes |
|---|---|
| 2021 | $17,210 |
Contact Agent
Nearby Similar Homes
Nearby Sold Comparables
Contact Agent
Listing Provided By
Pro 1 Realty Inc

