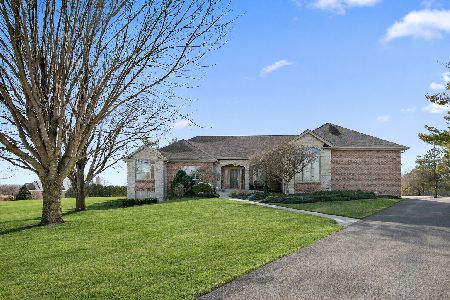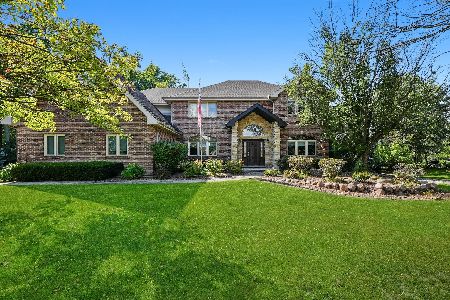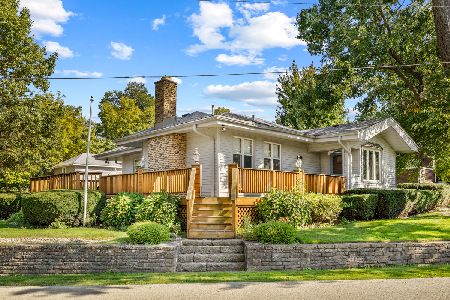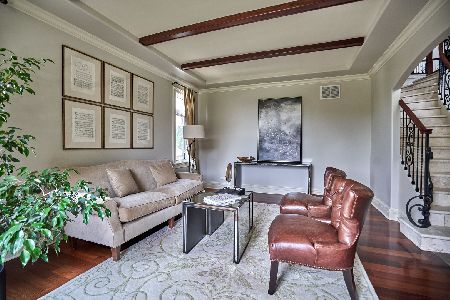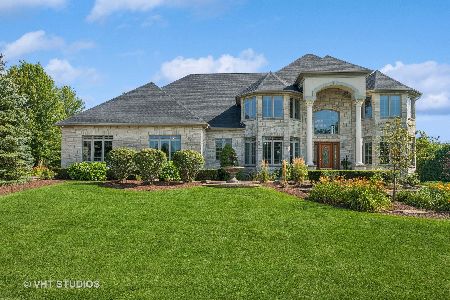18107 Hunt Club Drive, Mokena, Illinois 60448
$660,000
|
Sold
|
|
| Status: | Closed |
| Sqft: | 5,300 |
| Cost/Sqft: | $160 |
| Beds: | 5 |
| Baths: | 5 |
| Year Built: | 2003 |
| Property Taxes: | $16,159 |
| Days On Market: | 750 |
| Lot Size: | 0,98 |
Description
Introducing an exquisite two-story residence with a finished walkout basement, offering an unparalleled blend of luxury and functionality. Boasting 5 bedrooms , 4.5 baths, a game area, exercise room and a built-in bar. This home caters to every aspect of modern living. As you step through the entrance, guests are greeted by a grand foyer leading to the expansive dinette area and a versatile sitting room/flex space. The interior great room captivates with its vaulted tray ceiling, inviting fireplace, and floor-to-ceiling custom shelving, creating an ambiance of warmth & sophistication. The expansive kitchen is a chef's delight, featuring ample space for gatherings, a walk-in pantry, and abundant storage cabinets. Adjacent is a charming 3 seasons room, perfect for relaxation and leisure activities. Ascending the stairs you'll discover the owner's suite, a sanctuary of comfort. Complete with a luxurious full bath boasting a tub and separate steam shower, an exercise room & sprawling closet. Additionally a separate room accommodates a convenient second floor laundry area. The finished walkout basement offers versatile living spaces including a possibility for an additional bedroom & has a spacious great room ideal for entertainment. The custom built-in bar adds a touch of elegance. It is equipped with a sink, dishwasher, fridge and is highlighted by a stunning salt water fish tank. Radiant flooring throughout the basement & garage ensures year-round comfort, while roughed-in plumbing offers the potential for another laundry room. Outdoor living is equally impressive~ featuring an outdoor fireplace with an attached grill~ perfect for hosting gatherings & enjoying al fresco dining. Adding to the charm is a brick stone pizza oven~ ideal for creating artisanal pizzas & outdoor culinary experiences. A walkout patio and expansive yard space provide ample opportunities for relaxation & recreation. Located close to shopping, dining, Silver Cross Hospital & easy highway access. This home presents an exceptional opportunity for discerning buyers seeking luxury living & entertainment. Don't miss your chance to make this entertainer's dream home your own. Schedule your showing today!
Property Specifics
| Single Family | |
| — | |
| — | |
| 2003 | |
| — | |
| — | |
| No | |
| 0.98 |
| Will | |
| Hunt Club Woods | |
| 600 / Annual | |
| — | |
| — | |
| — | |
| 11972691 | |
| 1605354030170000 |
Nearby Schools
| NAME: | DISTRICT: | DISTANCE: | |
|---|---|---|---|
|
High School
Lockport Township High School |
205 | Not in DB | |
Property History
| DATE: | EVENT: | PRICE: | SOURCE: |
|---|---|---|---|
| 31 May, 2024 | Sold | $660,000 | MRED MLS |
| 8 May, 2024 | Under contract | $850,000 | MRED MLS |
| — | Last price change | $919,900 | MRED MLS |
| 7 Feb, 2024 | Listed for sale | $919,900 | MRED MLS |







































Room Specifics
Total Bedrooms: 5
Bedrooms Above Ground: 5
Bedrooms Below Ground: 0
Dimensions: —
Floor Type: —
Dimensions: —
Floor Type: —
Dimensions: —
Floor Type: —
Dimensions: —
Floor Type: —
Full Bathrooms: 5
Bathroom Amenities: Whirlpool,Separate Shower,Double Sink
Bathroom in Basement: 1
Rooms: —
Basement Description: Finished,Rec/Family Area,Storage Space,Walk-Up Access
Other Specifics
| 3 | |
| — | |
| Concrete | |
| — | |
| — | |
| 0.98 | |
| Pull Down Stair | |
| — | |
| — | |
| — | |
| Not in DB | |
| — | |
| — | |
| — | |
| — |
Tax History
| Year | Property Taxes |
|---|---|
| 2024 | $16,159 |
Contact Agent
Nearby Similar Homes
Nearby Sold Comparables
Contact Agent
Listing Provided By
Keller Williams Preferred Rlty

