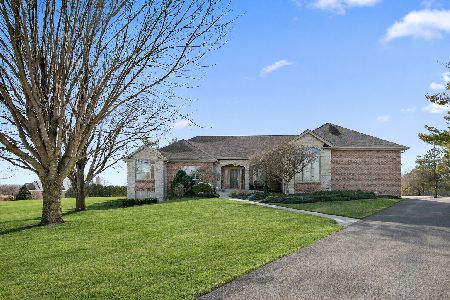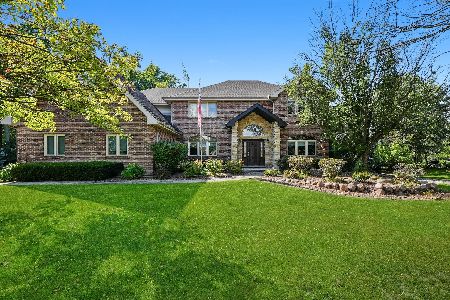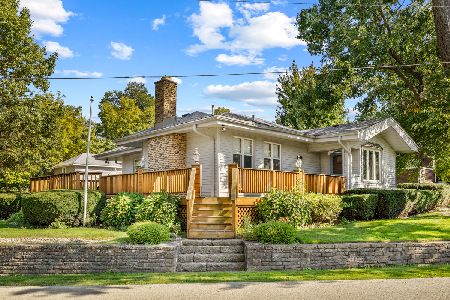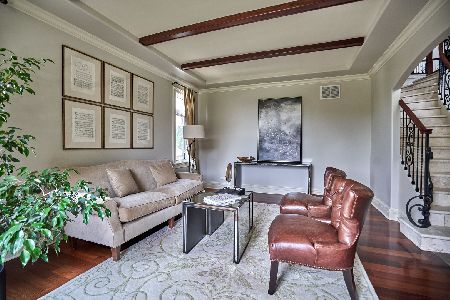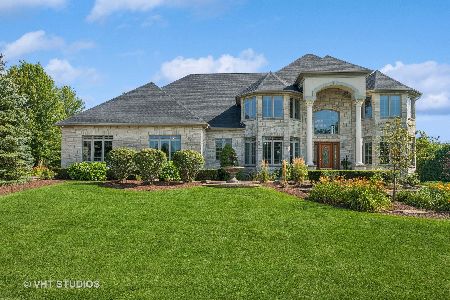18063 Hunt Club Drive, Mokena, Illinois 60448
$639,900
|
Sold
|
|
| Status: | Closed |
| Sqft: | 3,102 |
| Cost/Sqft: | $206 |
| Beds: | 3 |
| Baths: | 4 |
| Year Built: | 2005 |
| Property Taxes: | $14,464 |
| Days On Market: | 3927 |
| Lot Size: | 0,96 |
Description
STUNNING ranch home on a beautiful acre lot in Hunt Club Woods! The all brick exterior boasts professional landscaping, a concrete driveway & 3.5 car garage w/epoxy floor & radiant heat! HUGE backyard w/fenced in - inground pool, patio & deck! IMMACULATE interior, filled w/custom features such as volume ceilings, hardwood flooring, 6 panel doors, Colonial trim & moldings! Wonderful open floor plan! Great room w/vaulted ceiling, 2 story fireplace & picture windows! Gorgeous Kitchen w/custom cabinets, granite counters & backsplash, island & Dinette w/vaulted tray ceiling & stone fireplace! Luxurious MSTR w/dual walk-in closets, fireplace & En Suite w/dual sink vanity, jacuzzi tub & separate multi-sprayer shower! BED 2 & 3 w/walk-in closets. Finished lookout BSMT w/related living option, garage access, FULL Kitchen, Dinette w/stone fireplace, 4th BED, Full Bath, REC room & custom wet-bar! WHOLE house generator & radiant heated floors! Easy access to I355, Metra & Silver Cross Hospital!
Property Specifics
| Single Family | |
| — | |
| Ranch | |
| 2005 | |
| Full | |
| — | |
| No | |
| 0.96 |
| Will | |
| Hunt Club Woods | |
| 0 / Not Applicable | |
| None | |
| Private Well | |
| Septic-Mechanical | |
| 08935203 | |
| 1605354030280000 |
Property History
| DATE: | EVENT: | PRICE: | SOURCE: |
|---|---|---|---|
| 22 Sep, 2015 | Sold | $639,900 | MRED MLS |
| 7 Aug, 2015 | Under contract | $639,900 | MRED MLS |
| — | Last price change | $650,000 | MRED MLS |
| 28 May, 2015 | Listed for sale | $650,000 | MRED MLS |
Room Specifics
Total Bedrooms: 4
Bedrooms Above Ground: 3
Bedrooms Below Ground: 1
Dimensions: —
Floor Type: Hardwood
Dimensions: —
Floor Type: Hardwood
Dimensions: —
Floor Type: Vinyl
Full Bathrooms: 4
Bathroom Amenities: Whirlpool,Separate Shower,Double Sink,Full Body Spray Shower
Bathroom in Basement: 1
Rooms: Kitchen,Breakfast Room,Eating Area,Exercise Room,Foyer,Great Room,Loft,Recreation Room
Basement Description: Finished
Other Specifics
| 3.5 | |
| Concrete Perimeter | |
| Concrete | |
| Deck, Patio, In Ground Pool | |
| Fenced Yard,Landscaped | |
| 68X59X346X128X341 | |
| Unfinished | |
| Full | |
| Vaulted/Cathedral Ceilings, Bar-Wet, Hardwood Floors, Heated Floors, First Floor Bedroom, In-Law Arrangement | |
| Double Oven, Range, Dishwasher, Refrigerator, Wine Refrigerator | |
| Not in DB | |
| Street Paved | |
| — | |
| — | |
| Double Sided, Wood Burning, Gas Log, Gas Starter |
Tax History
| Year | Property Taxes |
|---|---|
| 2015 | $14,464 |
Contact Agent
Nearby Similar Homes
Nearby Sold Comparables
Contact Agent
Listing Provided By
Lincoln-Way Realty, Inc

