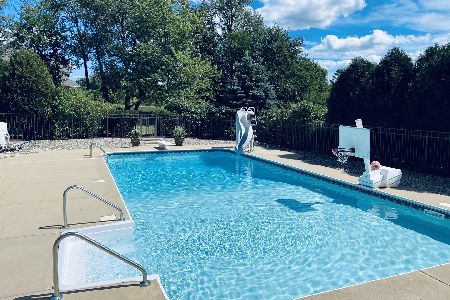1811 Castlebar Road, Mchenry, Illinois 60050
$370,000
|
Sold
|
|
| Status: | Closed |
| Sqft: | 2,613 |
| Cost/Sqft: | $153 |
| Beds: | 3 |
| Baths: | 3 |
| Year Built: | 2003 |
| Property Taxes: | $9,946 |
| Days On Market: | 2514 |
| Lot Size: | 1,03 |
Description
Quality built brick & cedar ranch style home on just over 1 acre with endless views of nature in an area of upscale homes.You'll enjoy the open floor plan of this beautiful custom home with recessed lights thru-out.Kitchen with corian counters, raised panel maple cabinets with crown molding, center island, stove vented outside & new SS appliances...open to the open sunny eat in area with ample table space. Formal Living rm with fireplace,wall of windows & wet bar. Large formal dining rm. Master bedroom features a trey ceiling with uplighting, luxury jetted tub, sep shower, dual vanities, WIC. Adj 3 season rm has volume ceiling, skylights, wall of 7' high windows & storage underneath.Large bright Eng basement.Heavenly backyard- more like a park where you will enjoy the prof landscaping with a creek which follows the paver bricks to a pond, large patio & firepit. Follow the pavers to an inground heated kidney-shaped salt H2o pool. Home backs to a conservation area with breathless sunsets
Property Specifics
| Single Family | |
| — | |
| Ranch | |
| 2003 | |
| Full,English | |
| — | |
| No | |
| 1.03 |
| Mc Henry | |
| — | |
| 0 / Not Applicable | |
| None | |
| Private Well | |
| Septic-Private | |
| 10305281 | |
| 1408451003 |
Nearby Schools
| NAME: | DISTRICT: | DISTANCE: | |
|---|---|---|---|
|
Grade School
Valley View Elementary School |
15 | — | |
|
High School
Mchenry High School-west Campus |
156 | Not in DB | |
Property History
| DATE: | EVENT: | PRICE: | SOURCE: |
|---|---|---|---|
| 17 May, 2019 | Sold | $370,000 | MRED MLS |
| 1 Apr, 2019 | Under contract | $399,900 | MRED MLS |
| 12 Mar, 2019 | Listed for sale | $399,900 | MRED MLS |
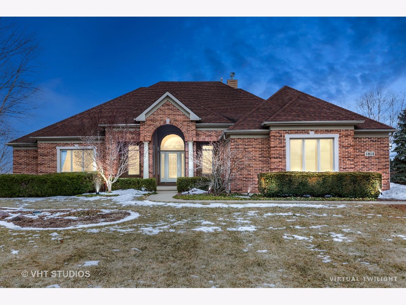
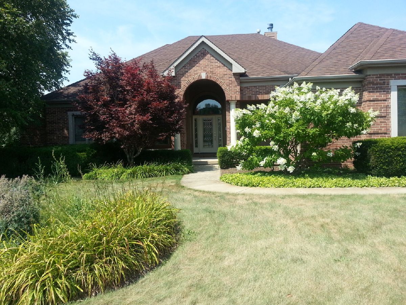
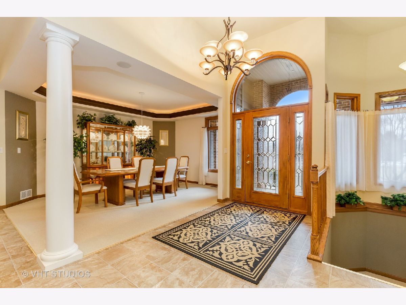
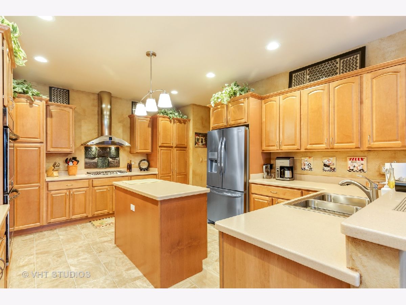
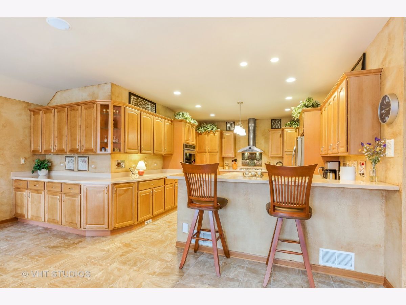
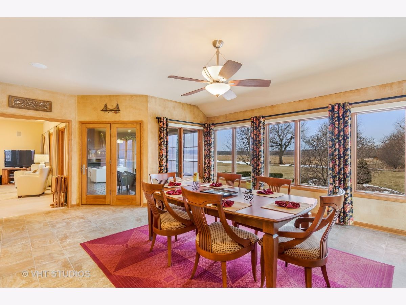
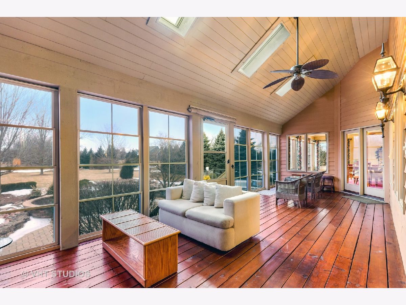
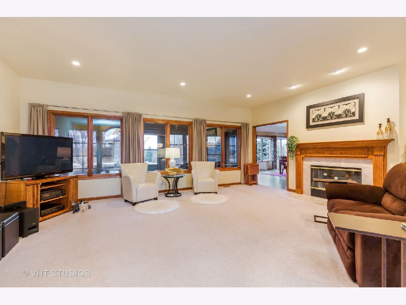
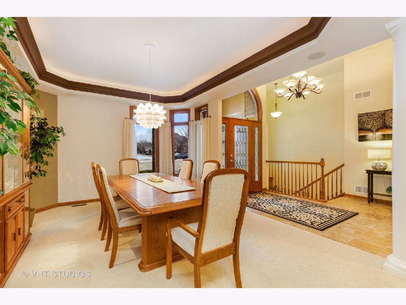
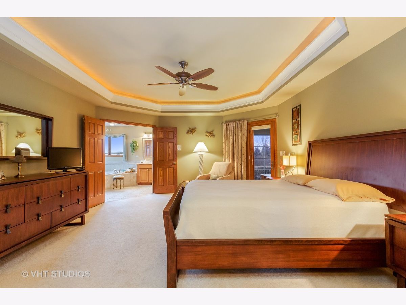
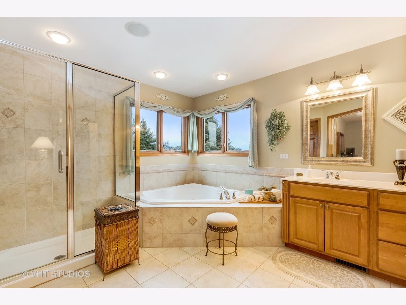
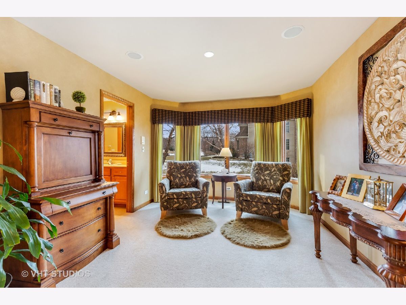
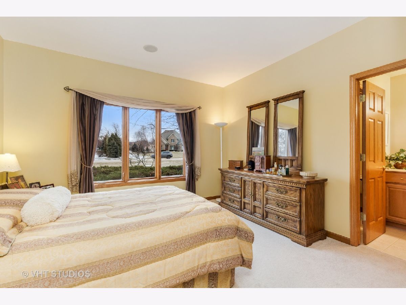
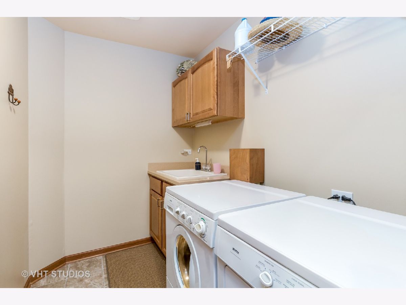
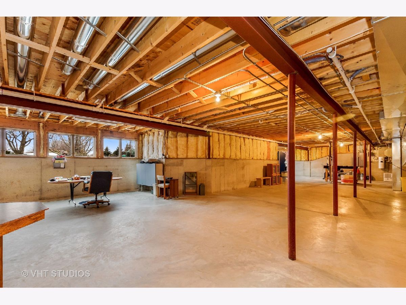
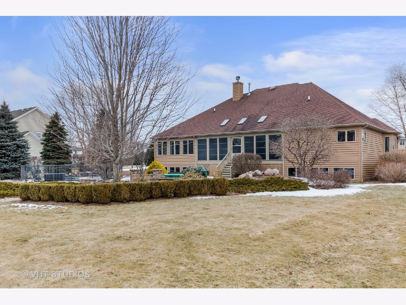
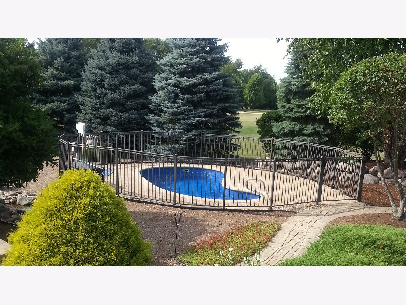
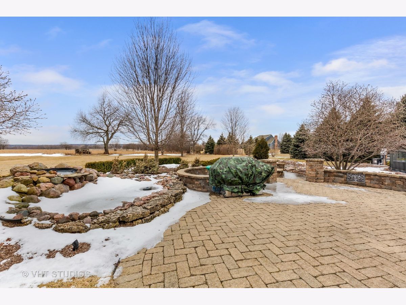
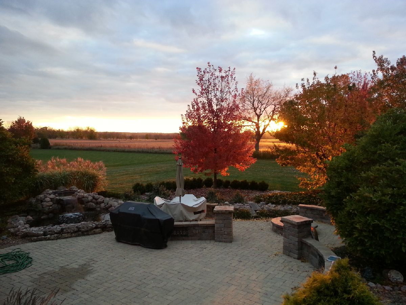
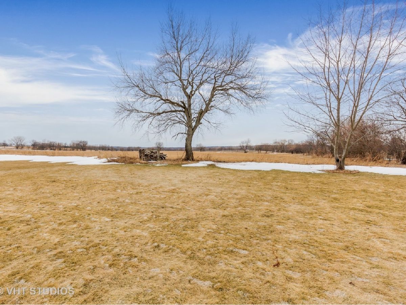
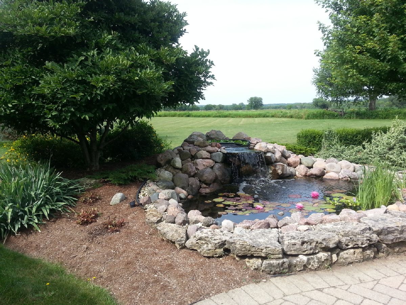
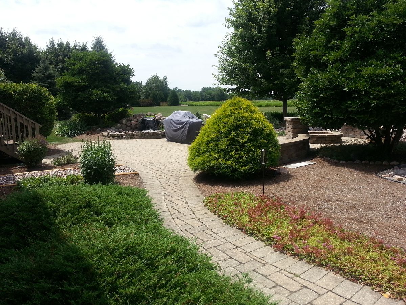
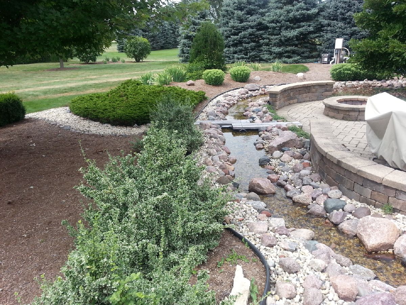
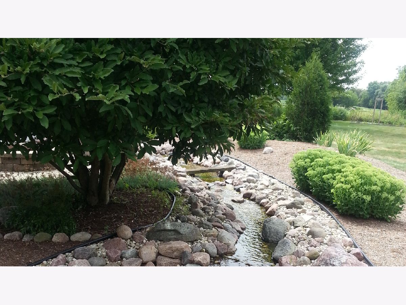
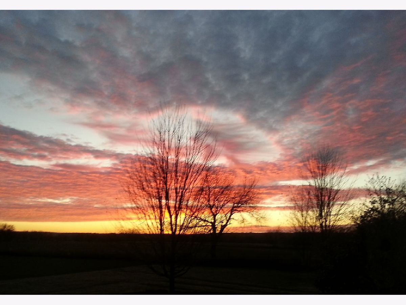
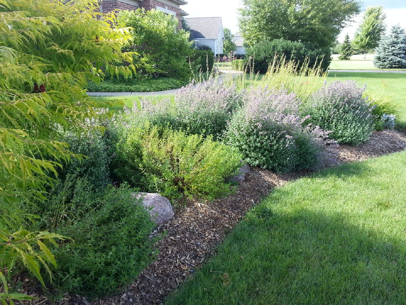
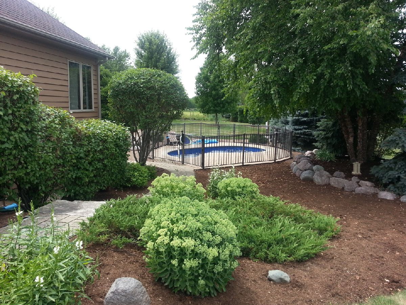
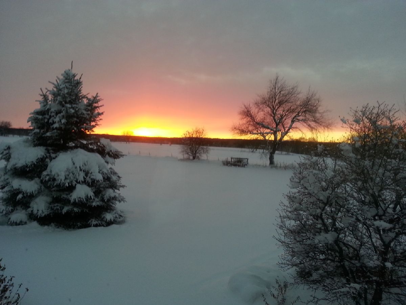
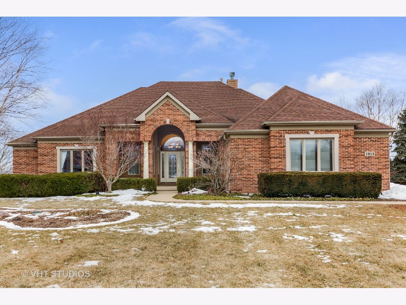
Room Specifics
Total Bedrooms: 3
Bedrooms Above Ground: 3
Bedrooms Below Ground: 0
Dimensions: —
Floor Type: Carpet
Dimensions: —
Floor Type: Carpet
Full Bathrooms: 3
Bathroom Amenities: Whirlpool,Separate Shower,Double Sink
Bathroom in Basement: 0
Rooms: Enclosed Porch,Eating Area,Foyer,Utility Room-1st Floor,Walk In Closet,Mud Room
Basement Description: Unfinished,Bathroom Rough-In
Other Specifics
| 3 | |
| — | |
| Asphalt | |
| Patio, Porch Screened, Brick Paver Patio, In Ground Pool, Fire Pit, Invisible Fence | |
| Landscaped,Pond(s),Mature Trees | |
| 150X290 | |
| — | |
| Full | |
| Skylight(s), Bar-Wet, First Floor Bedroom, First Floor Laundry, First Floor Full Bath, Walk-In Closet(s) | |
| Double Oven, Range, Microwave, Dishwasher, Refrigerator, Washer, Dryer, Disposal, Stainless Steel Appliance(s), Cooktop, Range Hood, Water Purifier, Water Purifier Owned | |
| Not in DB | |
| Street Paved, Other | |
| — | |
| — | |
| Wood Burning, Attached Fireplace Doors/Screen, Gas Starter |
Tax History
| Year | Property Taxes |
|---|---|
| 2019 | $9,946 |
Contact Agent
Nearby Similar Homes
Nearby Sold Comparables
Contact Agent
Listing Provided By
Berkshire Hathaway HomeServices Starck Real Estate


