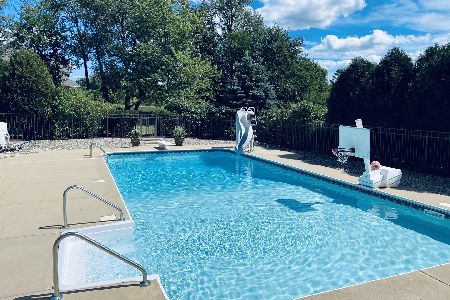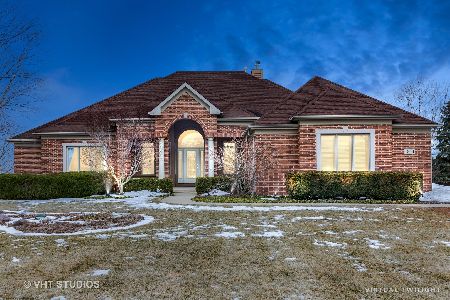6504 Sweet Bay Drive, Mchenry, Illinois 60050
$470,000
|
Sold
|
|
| Status: | Closed |
| Sqft: | 0 |
| Cost/Sqft: | — |
| Beds: | 4 |
| Baths: | 5 |
| Year Built: | 2005 |
| Property Taxes: | $13,312 |
| Days On Market: | 4685 |
| Lot Size: | 1,03 |
Description
Beautiful Defined Here! Stunning in every detail & top quality throughout. Located on the edge of Bull Valley yet close to town & minutes to Metra. Impressive gourmet kitchen is the heart of this light filled home, open plan for family & friends, huge finished basement with custom bar. Enjoy the summer in the spectacular in-ground pool, on the deck or privately landscaped patio around the fire on starlit evenings.
Property Specifics
| Single Family | |
| — | |
| — | |
| 2005 | |
| Full | |
| CUSTOM | |
| No | |
| 1.03 |
| Mc Henry | |
| Windy Knoll Estates | |
| 100 / Not Applicable | |
| None | |
| Private Well | |
| Septic-Private | |
| 08304892 | |
| 1408452006 |
Nearby Schools
| NAME: | DISTRICT: | DISTANCE: | |
|---|---|---|---|
|
Grade School
Valley View Elementary School |
15 | — | |
|
Middle School
Parkland Middle School |
15 | Not in DB | |
|
High School
Mchenry High School-west Campus |
156 | Not in DB | |
Property History
| DATE: | EVENT: | PRICE: | SOURCE: |
|---|---|---|---|
| 31 May, 2013 | Sold | $470,000 | MRED MLS |
| 16 Apr, 2013 | Under contract | $475,000 | MRED MLS |
| 1 Apr, 2013 | Listed for sale | $475,000 | MRED MLS |
Room Specifics
Total Bedrooms: 4
Bedrooms Above Ground: 4
Bedrooms Below Ground: 0
Dimensions: —
Floor Type: Carpet
Dimensions: —
Floor Type: Carpet
Dimensions: —
Floor Type: Carpet
Full Bathrooms: 5
Bathroom Amenities: Whirlpool,Separate Shower,Steam Shower,Double Sink
Bathroom in Basement: 1
Rooms: Den,Exercise Room,Foyer,Media Room
Basement Description: Finished
Other Specifics
| 3 | |
| Concrete Perimeter | |
| Asphalt | |
| Deck, Patio, Porch, In Ground Pool, Storms/Screens | |
| Corner Lot | |
| 191X243X210X195 | |
| Unfinished | |
| Full | |
| Vaulted/Cathedral Ceilings, Bar-Dry, Bar-Wet, Hardwood Floors, First Floor Laundry | |
| Double Oven | |
| Not in DB | |
| Street Paved | |
| — | |
| — | |
| Wood Burning, Gas Log |
Tax History
| Year | Property Taxes |
|---|---|
| 2013 | $13,312 |
Contact Agent
Nearby Similar Homes
Nearby Sold Comparables
Contact Agent
Listing Provided By
Berkshire Hathaway HomeServices Starck Real Estate





