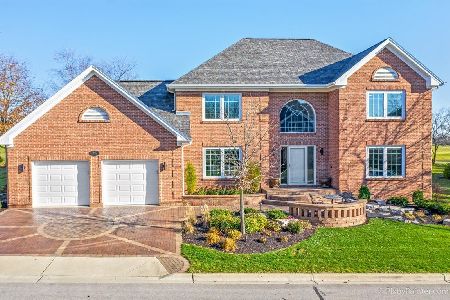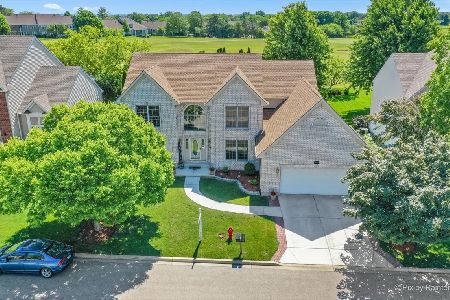1804 Edgewood Drive, Algonquin, Illinois 60102
$298,000
|
Sold
|
|
| Status: | Closed |
| Sqft: | 3,008 |
| Cost/Sqft: | $105 |
| Beds: | 4 |
| Baths: | 3 |
| Year Built: | 1993 |
| Property Taxes: | $8,205 |
| Days On Market: | 3578 |
| Lot Size: | 0,00 |
Description
Seller will pay up to $3000 in closing cost credits for this spacious home tucked in the Highlands of Algonquin with beautiful views of the 5th hole on the golf course. Formal sunken living room, a step away from the dining room. Massive kitchen with granite countertops, new backsplash & newer appliances & fixtures. Open floor concept with the family room right off the kitchen. Main floor office can easily be converted to a 5th bedroom. Finished basement offers over 1500 more sq ft of living space in additional to the 4 large bedrooms upstairs. 1st floor laundry, brand new furnace! New H20 heater, roof less than 6 yrs old, deck less than 3 yrs old. Brand new granite countertops in the Master Bedroom so much more to see here, all that is missing is you! All offers will be considered!
Property Specifics
| Single Family | |
| — | |
| Contemporary | |
| 1993 | |
| Full | |
| — | |
| No | |
| — |
| Mc Henry | |
| Highlands Of Algonquin | |
| 0 / Not Applicable | |
| None | |
| Public | |
| Public Sewer | |
| 09150837 | |
| 1932402010 |
Nearby Schools
| NAME: | DISTRICT: | DISTANCE: | |
|---|---|---|---|
|
Grade School
Neubert Elementary School |
300 | — | |
|
Middle School
Westfield Community School |
300 | Not in DB | |
|
High School
H D Jacobs High School |
300 | Not in DB | |
Property History
| DATE: | EVENT: | PRICE: | SOURCE: |
|---|---|---|---|
| 13 May, 2016 | Sold | $298,000 | MRED MLS |
| 18 Mar, 2016 | Under contract | $314,900 | MRED MLS |
| 29 Feb, 2016 | Listed for sale | $314,900 | MRED MLS |
Room Specifics
Total Bedrooms: 4
Bedrooms Above Ground: 4
Bedrooms Below Ground: 0
Dimensions: —
Floor Type: Carpet
Dimensions: —
Floor Type: Carpet
Dimensions: —
Floor Type: Carpet
Full Bathrooms: 3
Bathroom Amenities: Whirlpool,Separate Shower,Double Sink
Bathroom in Basement: 0
Rooms: Office
Basement Description: Finished
Other Specifics
| 2 | |
| Concrete Perimeter | |
| — | |
| Deck | |
| Golf Course Lot | |
| 10890 | |
| — | |
| Full | |
| Hardwood Floors, First Floor Laundry | |
| Range, Microwave, Dishwasher, Refrigerator, Disposal, Wine Refrigerator | |
| Not in DB | |
| Sidewalks, Street Lights, Street Paved | |
| — | |
| — | |
| Wood Burning Stove, Gas Starter |
Tax History
| Year | Property Taxes |
|---|---|
| 2016 | $8,205 |
Contact Agent
Nearby Similar Homes
Nearby Sold Comparables
Contact Agent
Listing Provided By
Coldwell Banker The Real Estate Group












