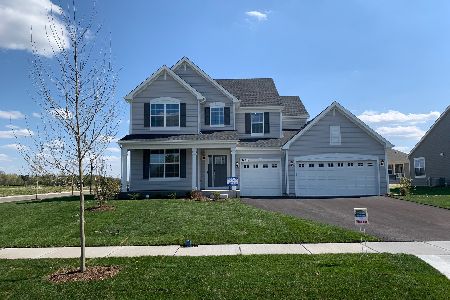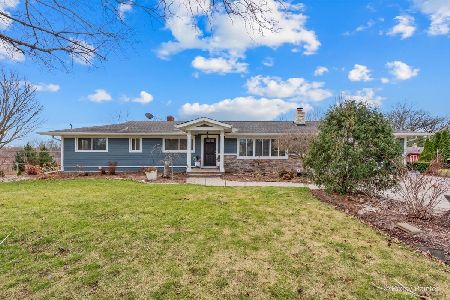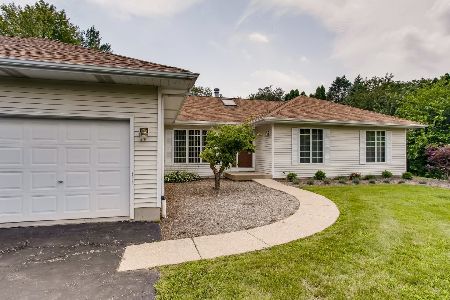1807 Coralito Lane, Elgin, Illinois 60124
$480,840
|
Sold
|
|
| Status: | Closed |
| Sqft: | 3,800 |
| Cost/Sqft: | $127 |
| Beds: | 4 |
| Baths: | 4 |
| Year Built: | 2022 |
| Property Taxes: | $0 |
| Days On Market: | 1575 |
| Lot Size: | 0,00 |
Description
READY FOR MAY delivery! Large three car garage home which will feature first floor guest suite with full bath! Two story grand foyer opens to living room and formal dining room which leads into your gourmet island kitchen with Quartz counters, 42" upper cabinetry and stainless steel appliance package with a refrigerator! Large family room with a fireplace, private study, full bath, and laundry room on first floor! Upstairs five bedrooms all with bath access, two with walk in closets and the other with dual closets! Executive Owners suite with stepped ceiling, private office, large owners bath and split Owners closet-large! White two panel doors and white colonist trim package through-out this 3800 square foot executive home with a full basement and three car garage. Energy efficiency package with 13 seer air conditioner, 95% furnace, Low E vinyl two panel windows, and smart home systems in place Honeywell Wi-Fi thermostat, Schlage Wi-Fi smart lock on front door and Ring doorbell. Situated in a sidewalk community with a park and Community School District 303 schools, this community rests in country setting yet is minutes to Randall Road corridor for access to shopping and entertaiment! Welcome home!(INTERIOR PHOTOS ARE OF MODEL HOME !!!
Property Specifics
| Single Family | |
| — | |
| Traditional | |
| 2022 | |
| Full | |
| NEWCASTLE B | |
| No | |
| 0 |
| Kane | |
| Ponds Of Stony Creek | |
| 500 / Annual | |
| Insurance | |
| Public | |
| Public Sewer, Sewer-Storm | |
| 11265112 | |
| 0536373001 |
Property History
| DATE: | EVENT: | PRICE: | SOURCE: |
|---|---|---|---|
| 23 Dec, 2021 | Sold | $480,840 | MRED MLS |
| 6 Nov, 2021 | Under contract | $480,840 | MRED MLS |
| 6 Nov, 2021 | Listed for sale | $480,840 | MRED MLS |
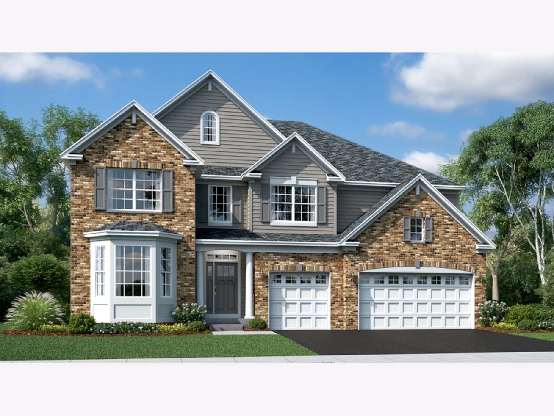
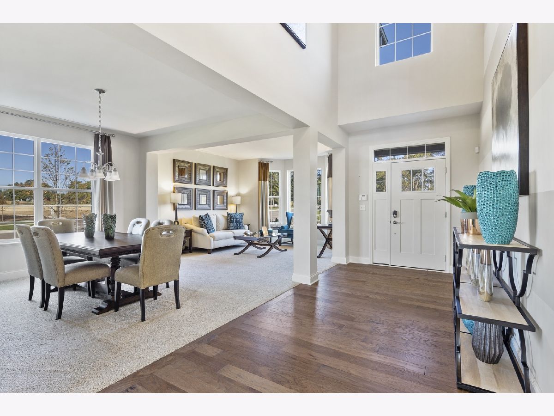
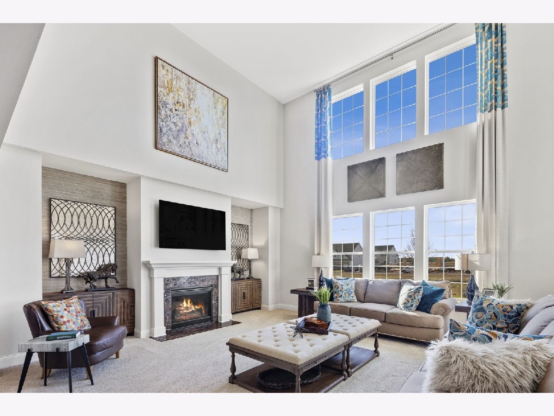
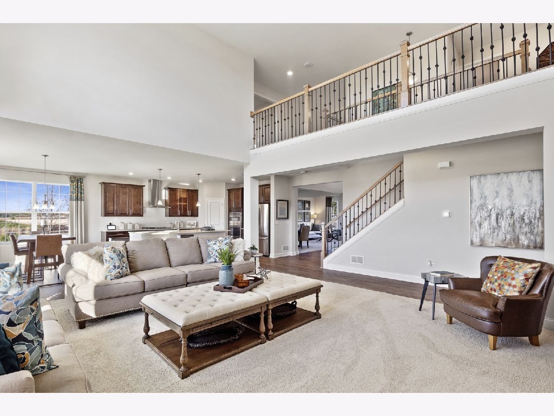
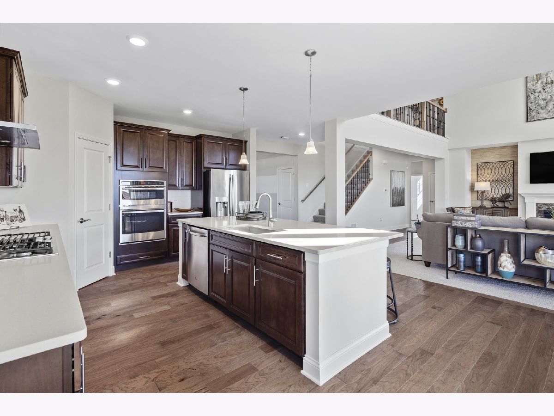
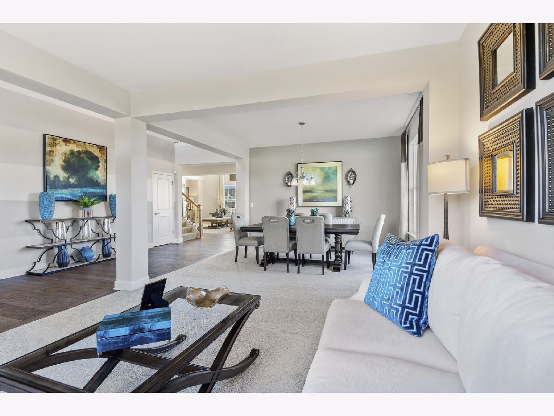

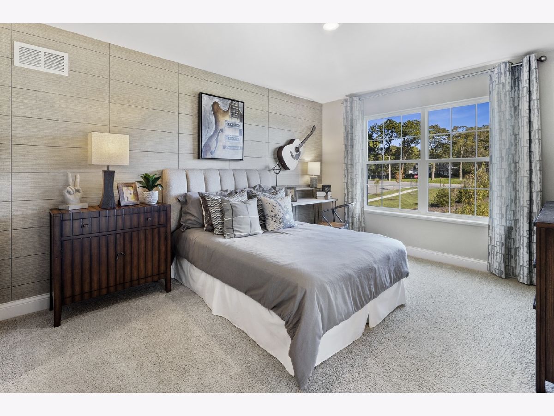


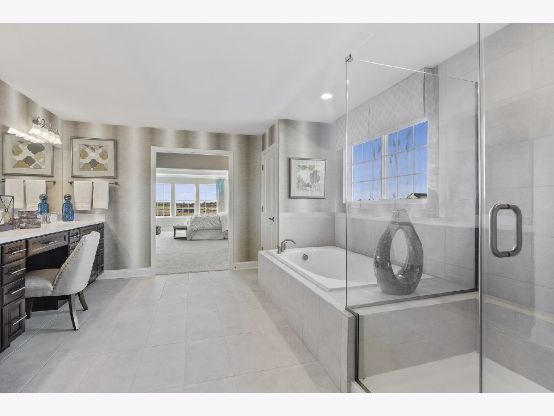
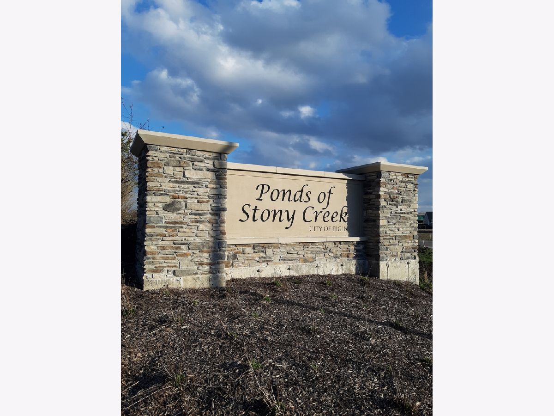
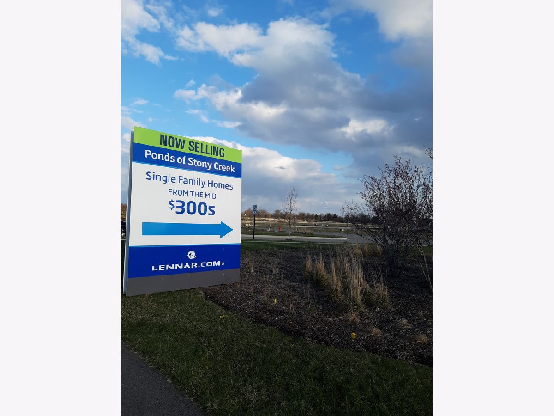



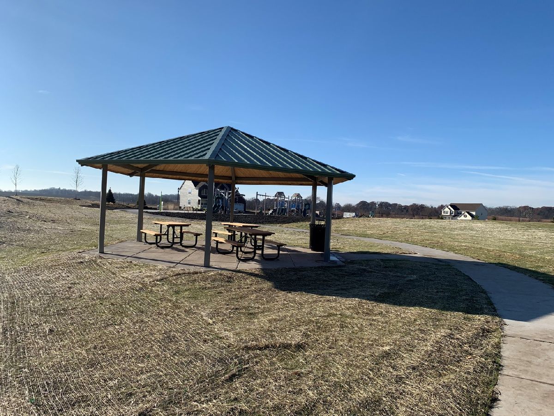





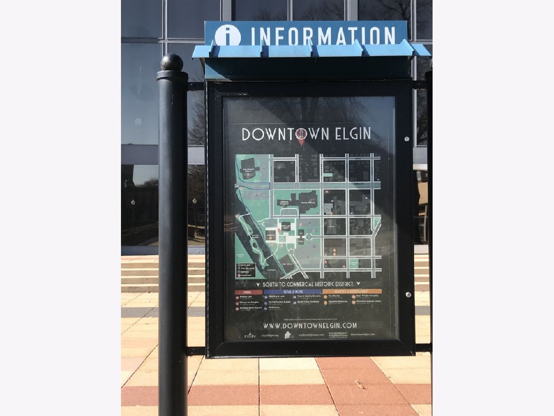




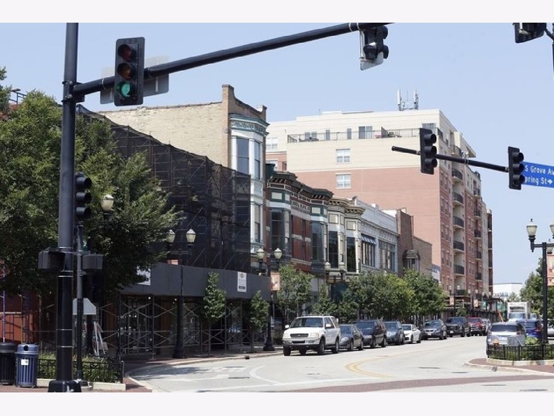


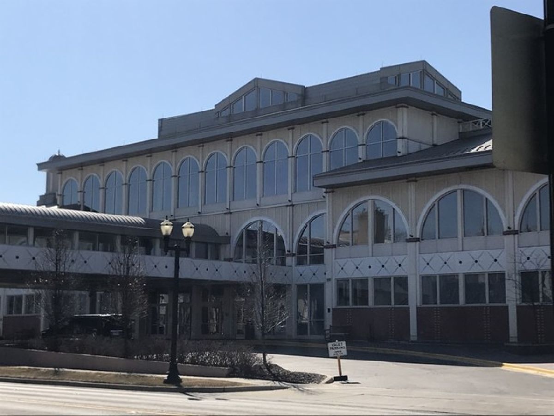



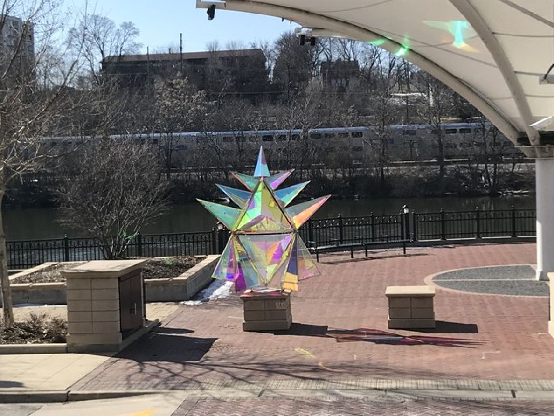
Room Specifics
Total Bedrooms: 4
Bedrooms Above Ground: 4
Bedrooms Below Ground: 0
Dimensions: —
Floor Type: Carpet
Dimensions: —
Floor Type: Carpet
Dimensions: —
Floor Type: Carpet
Full Bathrooms: 4
Bathroom Amenities: Separate Shower,Double Sink
Bathroom in Basement: 0
Rooms: Breakfast Room,Office
Basement Description: Unfinished
Other Specifics
| 3 | |
| — | |
| Asphalt | |
| Porch | |
| — | |
| 12000 | |
| Unfinished | |
| Full | |
| First Floor Laundry, First Floor Full Bath, Walk-In Closet(s) | |
| Range, Microwave, Dishwasher, Refrigerator, Disposal, Stainless Steel Appliance(s) | |
| Not in DB | |
| Park, Curbs, Sidewalks, Street Lights, Street Paved | |
| — | |
| — | |
| — |
Tax History
| Year | Property Taxes |
|---|
Contact Agent
Nearby Similar Homes
Nearby Sold Comparables
Contact Agent
Listing Provided By
Keller Williams Inspire - Elgin




