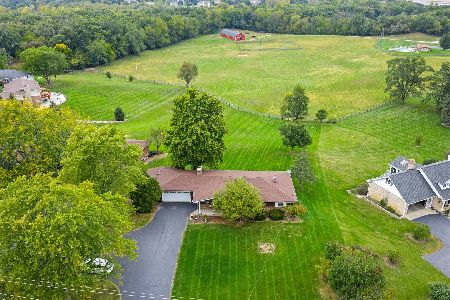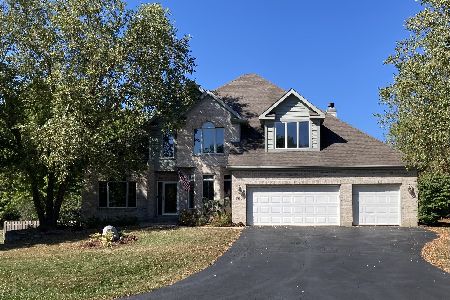1813 Edward Court, Mchenry, Illinois 60051
$375,000
|
Sold
|
|
| Status: | Closed |
| Sqft: | 3,086 |
| Cost/Sqft: | $115 |
| Beds: | 4 |
| Baths: | 5 |
| Year Built: | 1992 |
| Property Taxes: | $9,057 |
| Days On Market: | 1683 |
| Lot Size: | 0,92 |
Description
This home is truly gorgeous inside and out! Be impressed with space for all. 2 story brick home sits on apprx. 1 acre lot. Living room has cathedral ceiling, formal dining room, 1st floor den with French doors. The *star* of this home is the remodeled kitchen featuring new cabinetry, counter tops, flooring, high-end SS appliances, 2 pantries and open to the family room with the perfect touch - a fireplace that overlooks the magnificent yard. A huge master bedroom suite with large walk-in closet/organizers/decor lighting/Bath features whirlpool tub and separate shower. 2nd bedroom with its own bath, bedrooms 3 and 4 share a hall bath. Your dream basement to host all your family gatherings and parties, a rec-room with built-in bar, separate game area, full basement bath and 5th bedroom. Additional storage room and 1st floor laundry with a bonus room near laundry w/shower. Now what kind of yard would it be without a great entertainment-sized deck and above-ground pool. Splish Splash all summer long in your private oasis! Freshly painted throughtout. Roof in 2014,new sump and well pump. Outdoor shed. Neighborhood of custom homes. Fences allowed. Close to Rt 120, schools. 10 min. to train. Immaculate, move right in and just enjoy, simple like your life will be with this A+ home!
Property Specifics
| Single Family | |
| — | |
| Traditional | |
| 1992 | |
| Full,English | |
| — | |
| No | |
| 0.92 |
| Mc Henry | |
| Chapel Hill Oaks | |
| 0 / Not Applicable | |
| None | |
| Private Well | |
| Septic-Private | |
| 11081726 | |
| 1019304013 |
Nearby Schools
| NAME: | DISTRICT: | DISTANCE: | |
|---|---|---|---|
|
Grade School
Hilltop Elementary School |
15 | — | |
|
Middle School
Mchenry Middle School |
15 | Not in DB | |
|
High School
Mchenry High School-east Campus |
156 | Not in DB | |
Property History
| DATE: | EVENT: | PRICE: | SOURCE: |
|---|---|---|---|
| 22 Apr, 2016 | Sold | $280,000 | MRED MLS |
| 16 Feb, 2016 | Under contract | $298,999 | MRED MLS |
| — | Last price change | $299,999 | MRED MLS |
| 24 Apr, 2015 | Listed for sale | $329,000 | MRED MLS |
| 25 Jun, 2021 | Sold | $375,000 | MRED MLS |
| 12 May, 2021 | Under contract | $355,000 | MRED MLS |
| 9 May, 2021 | Listed for sale | $355,000 | MRED MLS |
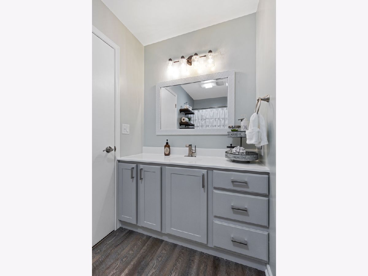
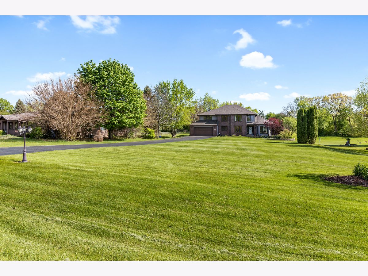
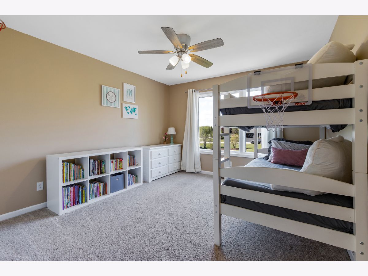
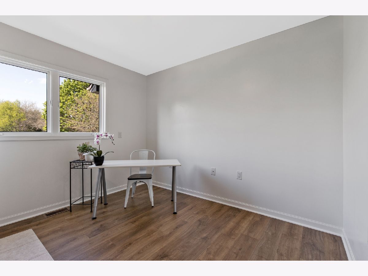
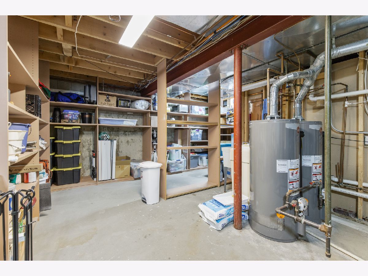
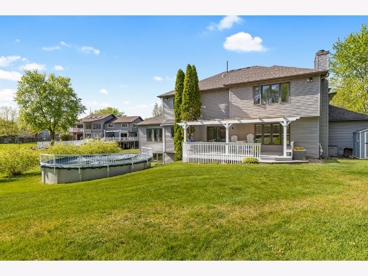
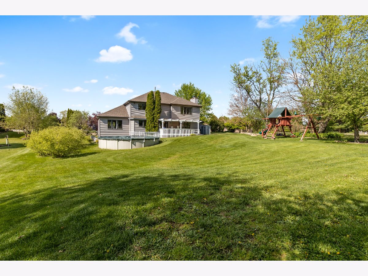
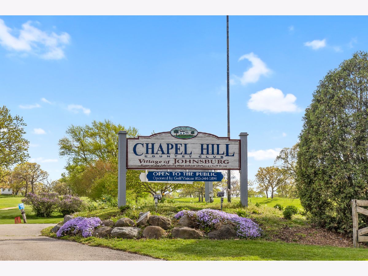
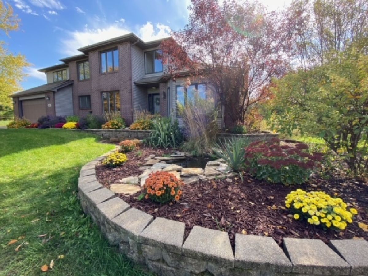
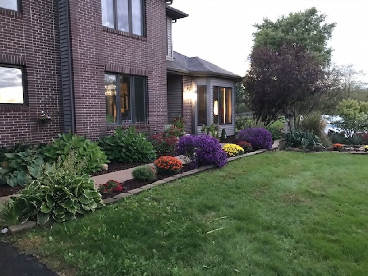
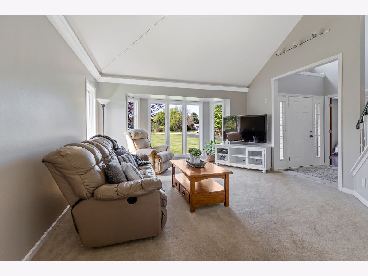
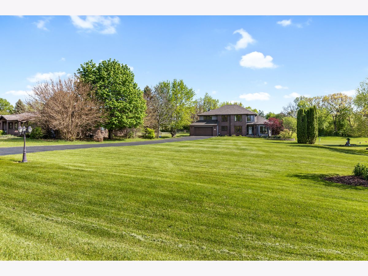
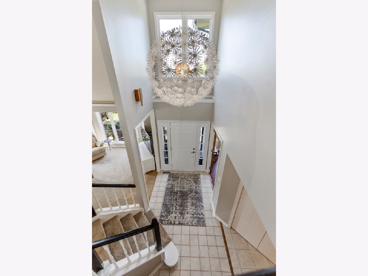
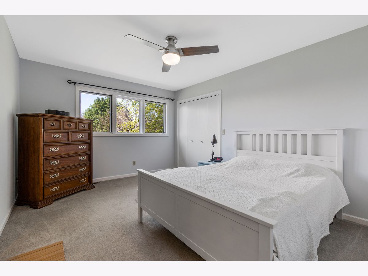
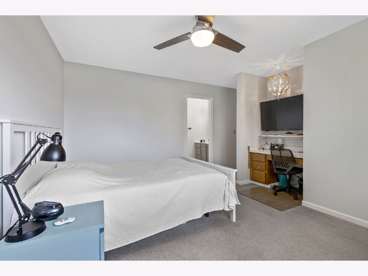
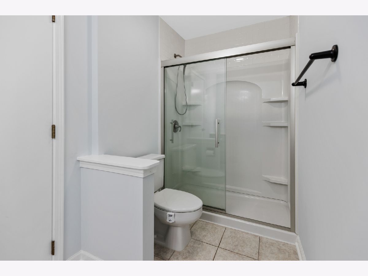
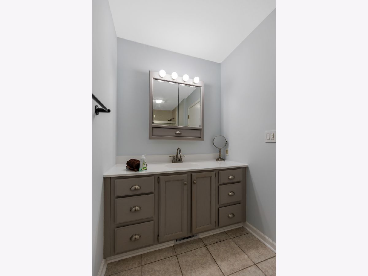
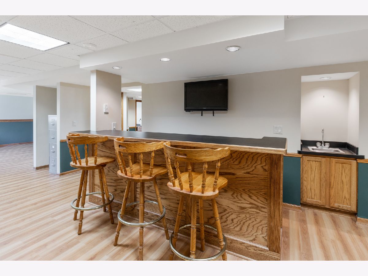
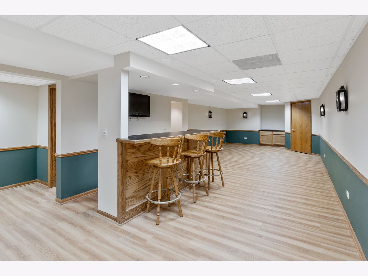
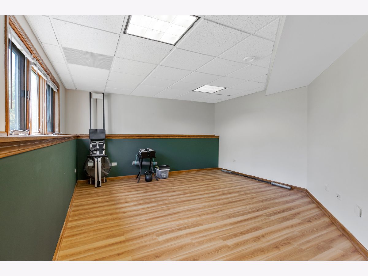
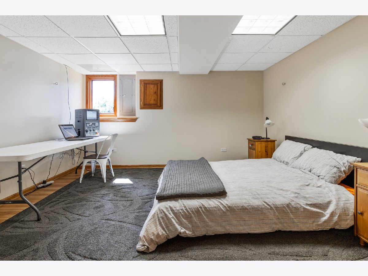
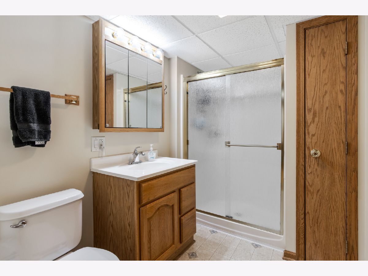
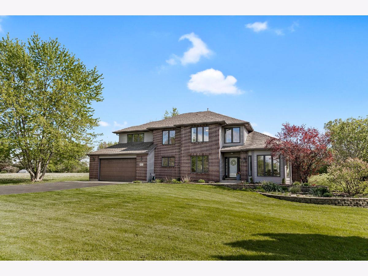

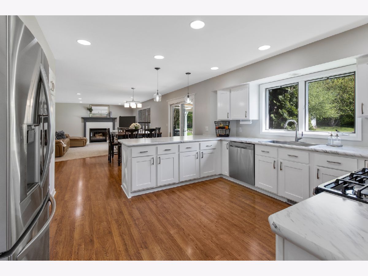
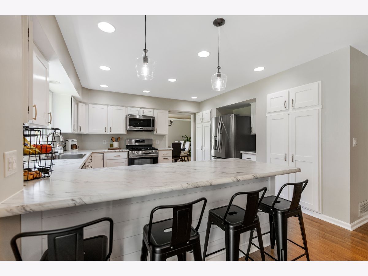
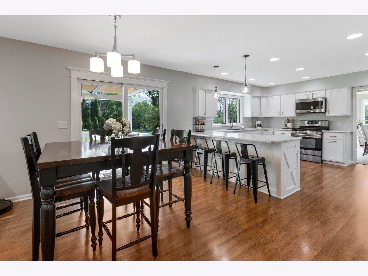
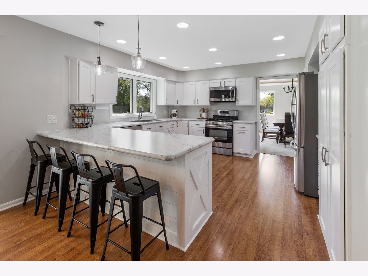
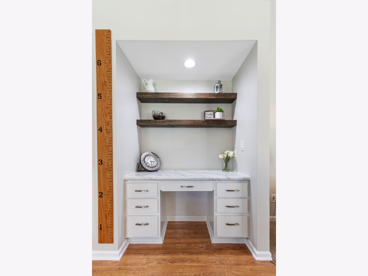
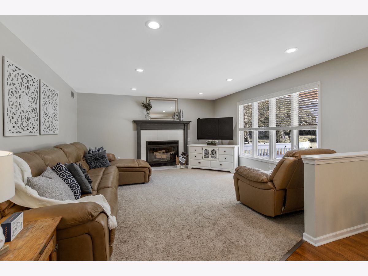
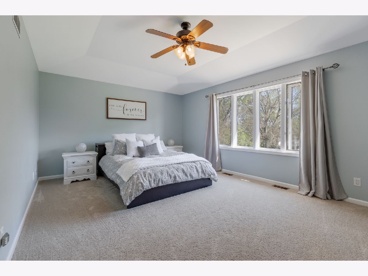
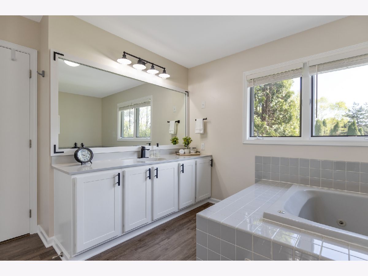
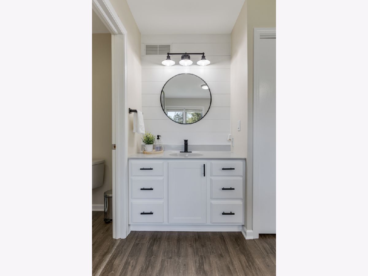
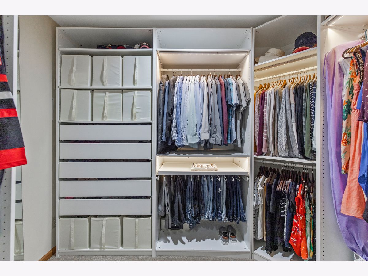
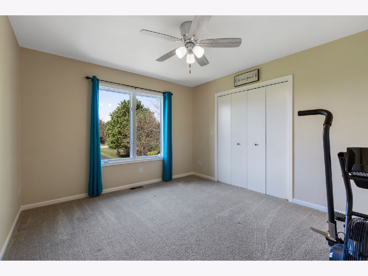
Room Specifics
Total Bedrooms: 5
Bedrooms Above Ground: 4
Bedrooms Below Ground: 1
Dimensions: —
Floor Type: Carpet
Dimensions: —
Floor Type: Carpet
Dimensions: —
Floor Type: Carpet
Dimensions: —
Floor Type: —
Full Bathrooms: 5
Bathroom Amenities: Whirlpool,Handicap Shower,Double Sink
Bathroom in Basement: 1
Rooms: Bedroom 5,Eating Area,Game Room,Office,Recreation Room,Utility Room-Lower Level,Other Room
Basement Description: Finished
Other Specifics
| 2 | |
| Concrete Perimeter | |
| Asphalt | |
| Deck | |
| — | |
| 39884.72 | |
| Unfinished | |
| Full | |
| Vaulted/Cathedral Ceilings, Bar-Wet, Wood Laminate Floors, First Floor Laundry | |
| Range, Dishwasher, Refrigerator, Washer, Dryer, Disposal | |
| Not in DB | |
| Street Lights, Street Paved | |
| — | |
| — | |
| Wood Burning, Gas Starter |
Tax History
| Year | Property Taxes |
|---|---|
| 2016 | $10,104 |
| 2021 | $9,057 |
Contact Agent
Nearby Similar Homes
Nearby Sold Comparables
Contact Agent
Listing Provided By
RE/MAX Suburban



