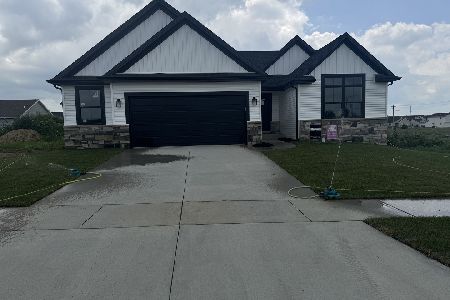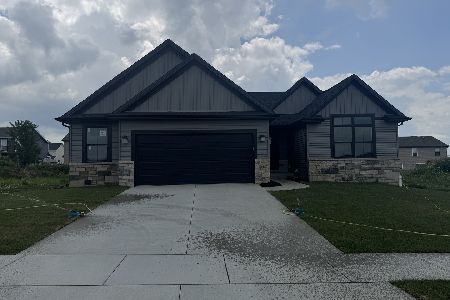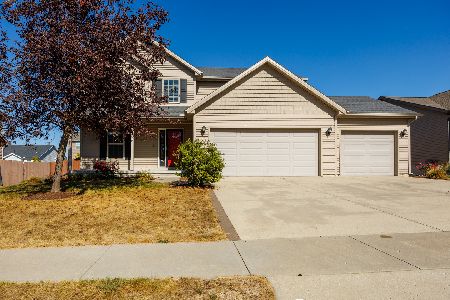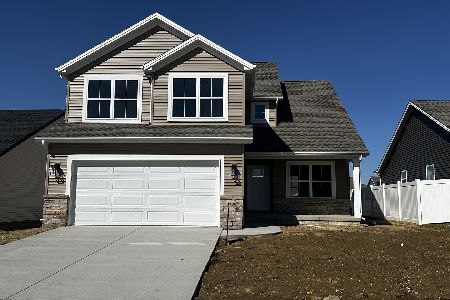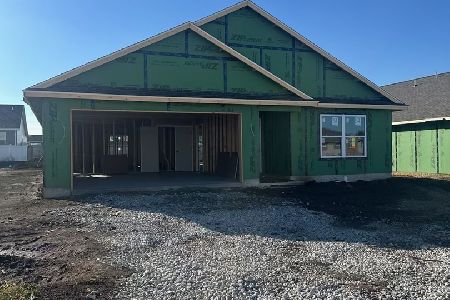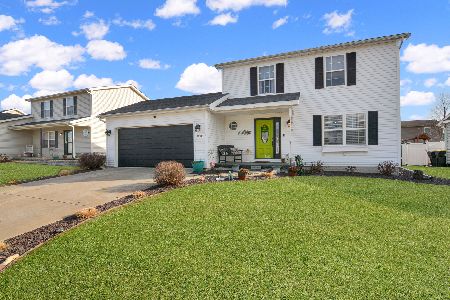1813 Saltonstall Drive, Normal, Illinois 61761
$308,000
|
Sold
|
|
| Status: | Closed |
| Sqft: | 1,763 |
| Cost/Sqft: | $176 |
| Beds: | 3 |
| Baths: | 4 |
| Year Built: | 2001 |
| Property Taxes: | $5,881 |
| Days On Market: | 259 |
| Lot Size: | 0,17 |
Description
Check out this UPDATED home in Park West Subdivision! This home features 4 bedrooms (3 on the second floor, 1 in the basement), 3.5 bathrooms, finished basement, 2 car garage, and a fenced backyard! On the first floor you will find a spacious family room with cathedral ceilings and a gas fireplace. The kitchen features white painted cabinets, updated backsplash (2020), and breakfast bar for additional seating. All kitchen appliances remain- Refrigerator (2020) Dishwasher (2020) Microwave (2022). All new first floor flooring (2020)! Adjacent to the kitchen is a nice eat-in space. There is also a large second space that could be used as an additional living room or for formal dining. Fully updated half bath (vanity, toilet, light fixtures and paint) 2023. On the second floor, you will find the master bedroom that has its own private bathroom and his and her closets! Two additional bedrooms with a full hall bath. All new carpet throughout (2021). The basement is fully finished with a large family room, 4th bedroom (2022), and remodeled full bath (2023). All new basement flooring (2024). Other major updates include HVAC 2019, Water Heater 2019, Roof (2014), and Siding 2014.
Property Specifics
| Single Family | |
| — | |
| — | |
| 2001 | |
| — | |
| — | |
| No | |
| 0.17 |
| — | |
| Park West | |
| — / Not Applicable | |
| — | |
| — | |
| — | |
| 12356452 | |
| 1419280006 |
Nearby Schools
| NAME: | DISTRICT: | DISTANCE: | |
|---|---|---|---|
|
Grade School
Parkside Elementary |
5 | — | |
|
Middle School
Parkside Jr High |
5 | Not in DB | |
|
High School
Normal Community West High Schoo |
5 | Not in DB | |
Property History
| DATE: | EVENT: | PRICE: | SOURCE: |
|---|---|---|---|
| 30 Jun, 2011 | Sold | $166,000 | MRED MLS |
| 9 May, 2011 | Under contract | $169,900 | MRED MLS |
| 24 Feb, 2011 | Listed for sale | $179,900 | MRED MLS |
| 9 Apr, 2012 | Sold | $166,500 | MRED MLS |
| 22 Feb, 2012 | Under contract | $169,900 | MRED MLS |
| 15 Feb, 2012 | Listed for sale | $169,900 | MRED MLS |
| 30 Jun, 2025 | Sold | $308,000 | MRED MLS |
| 28 May, 2025 | Under contract | $309,900 | MRED MLS |
| — | Last price change | $315,000 | MRED MLS |
| 7 May, 2025 | Listed for sale | $315,000 | MRED MLS |
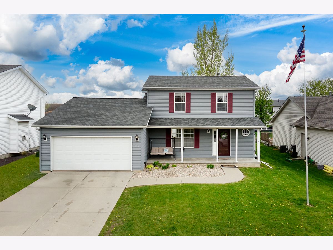
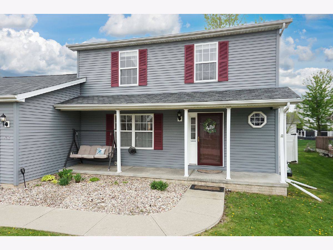
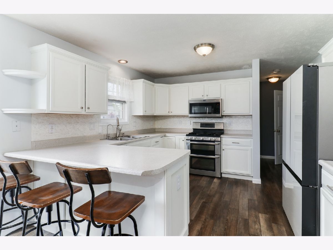
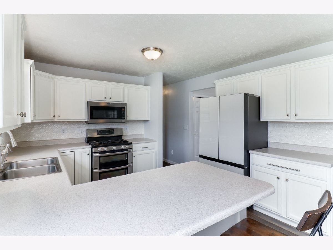
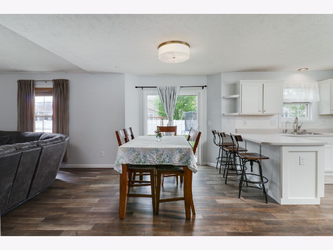
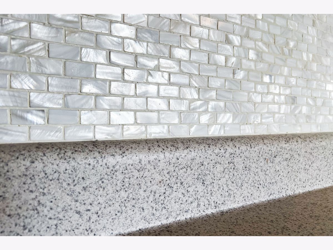
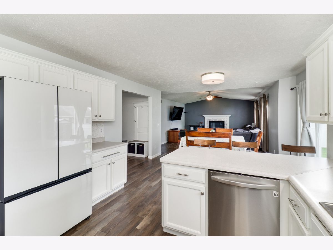
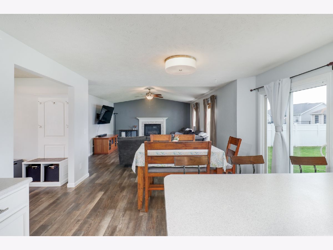
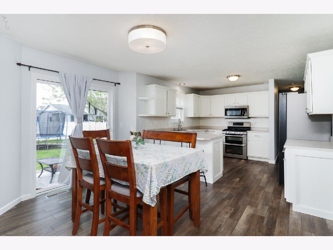
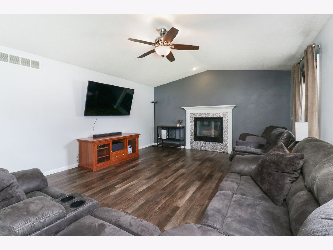
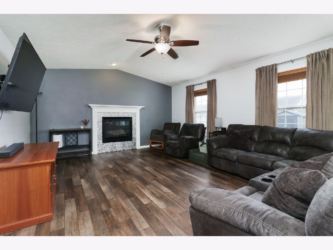
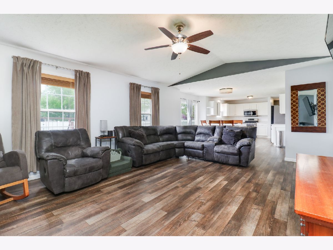
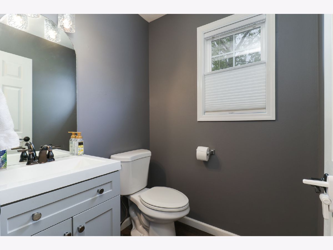
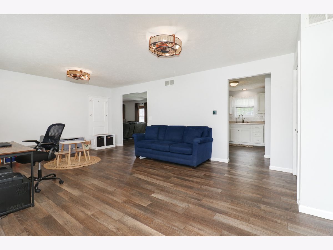
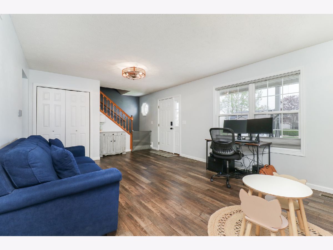
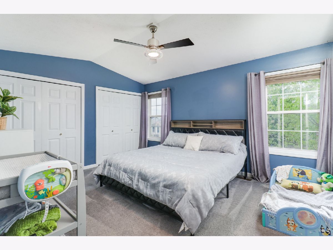
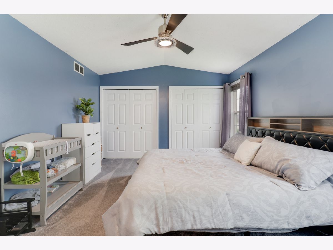
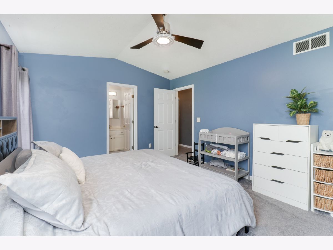
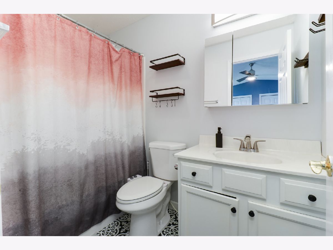
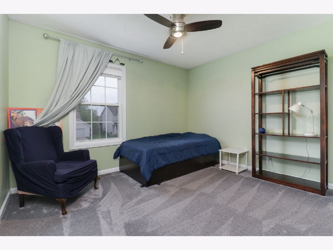
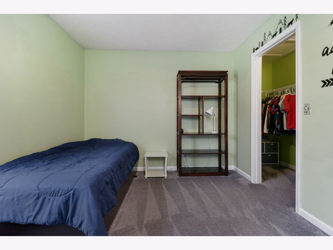
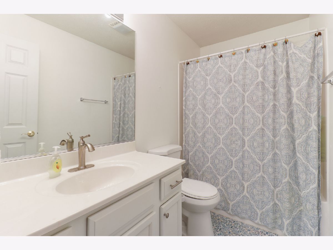
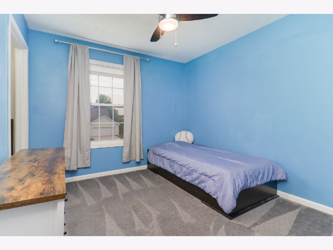
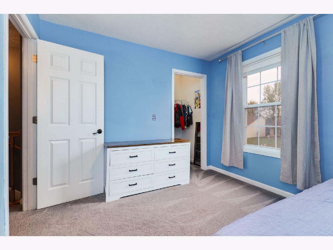
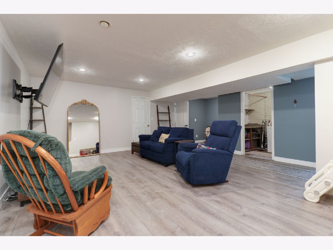
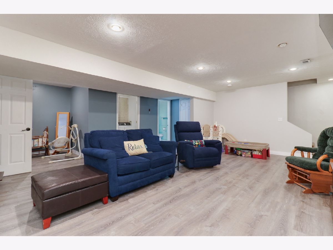
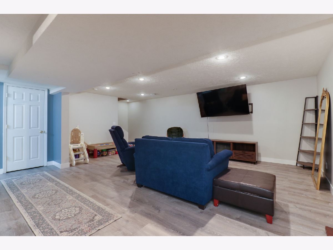
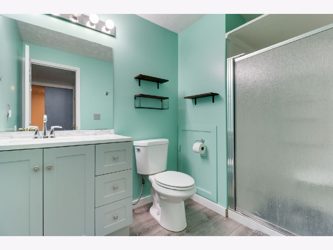
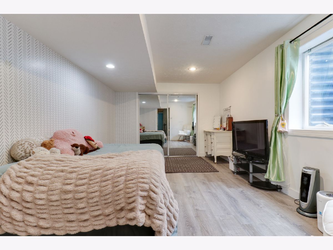
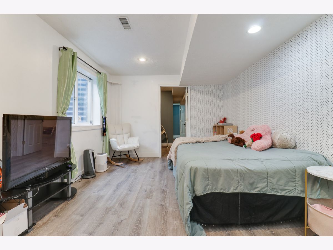
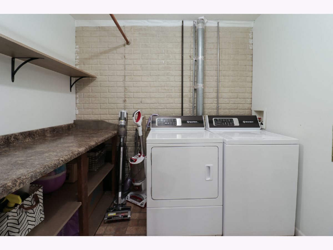
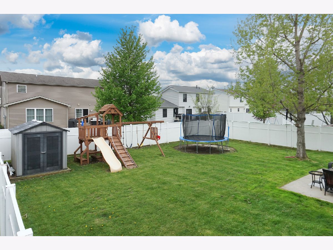
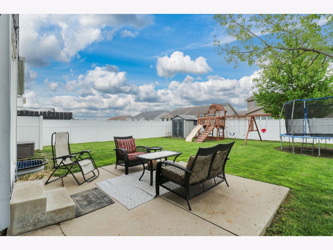
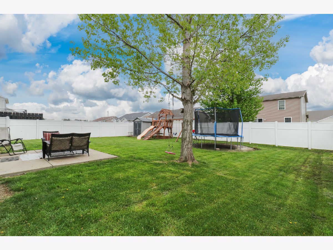
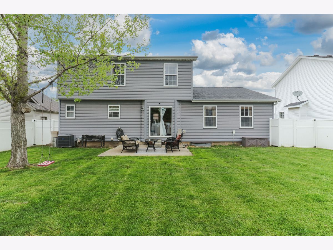
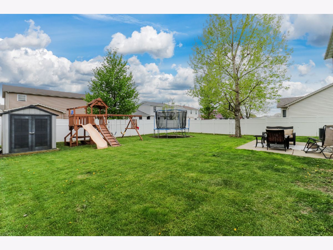
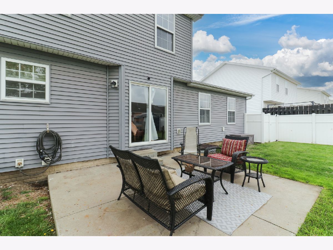
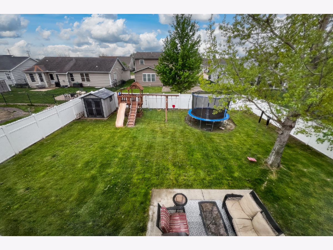
Room Specifics
Total Bedrooms: 4
Bedrooms Above Ground: 3
Bedrooms Below Ground: 1
Dimensions: —
Floor Type: —
Dimensions: —
Floor Type: —
Dimensions: —
Floor Type: —
Full Bathrooms: 4
Bathroom Amenities: Garden Tub
Bathroom in Basement: 1
Rooms: —
Basement Description: —
Other Specifics
| 2 | |
| — | |
| — | |
| — | |
| — | |
| 65X115 | |
| — | |
| — | |
| — | |
| — | |
| Not in DB | |
| — | |
| — | |
| — | |
| — |
Tax History
| Year | Property Taxes |
|---|---|
| 2011 | $4,212 |
| 2025 | $5,881 |
Contact Agent
Nearby Similar Homes
Nearby Sold Comparables
Contact Agent
Listing Provided By
RE/MAX Rising

