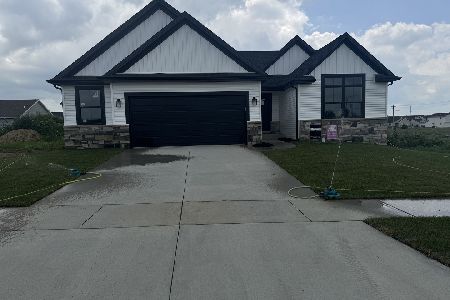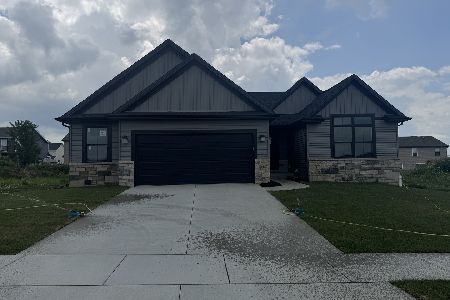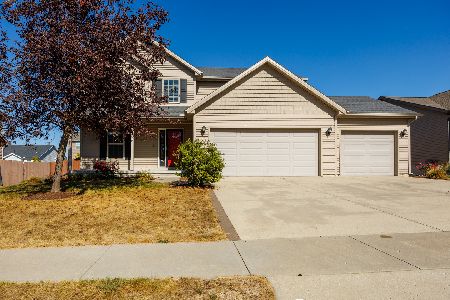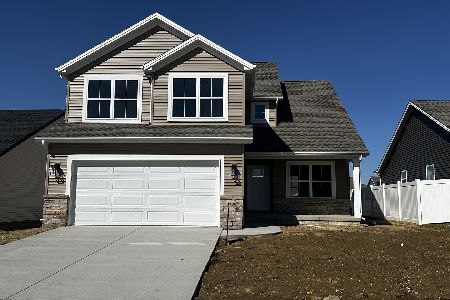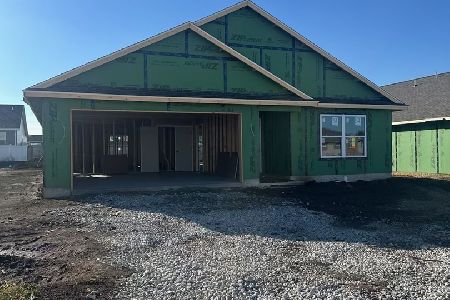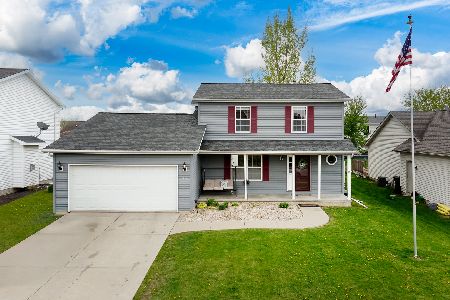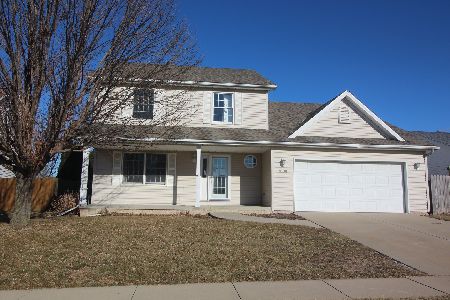1809 Saltonstall Drive, Normal, Illinois 61761
$300,000
|
Sold
|
|
| Status: | Closed |
| Sqft: | 2,395 |
| Cost/Sqft: | $113 |
| Beds: | 3 |
| Baths: | 4 |
| Year Built: | 2004 |
| Property Taxes: | $4,728 |
| Days On Market: | 1050 |
| Lot Size: | 0,17 |
Description
Beautifully updated 2-story in Normal! This home has been well-maintained by the original owner since it was built in 2004 & offers character & charm that is rare in newer homes! With 4 bedrooms, 3.5 baths, an open floor plan, a fenced yard AND an above-ground pool, this gem checks all the boxes! The LVP flooring installed recently flows beautifully through most of the home! The recent kitchen update offers painted custom cabinets, professionally refinished counters, new backsplash & a full appliance package. The kitchen opens to the spacious family room that includes a gas fireplace with updated mantel & surround! The 2nd floor has 3 generously sized bedrooms, including the huge master that is appointed with a cathedral ceiling, dual closets and an en suite bath! The recently finished basement includes a large family room, the 4th bedroom and a full bath/laundry room combo. The backyard is an oasis with a 5' fence, extended brick paver patio, professional landscaping & a 27' round above ground pool! There is a 2-car attached garage with abundant shelving/storage options. The roof is newer (2017 or 2018). Excellent location close to schools AND Rivian! A must see home that is priced to sell!
Property Specifics
| Single Family | |
| — | |
| — | |
| 2004 | |
| — | |
| — | |
| No | |
| 0.17 |
| Mc Lean | |
| Park West | |
| — / Not Applicable | |
| — | |
| — | |
| — | |
| 11734399 | |
| 1419280007 |
Nearby Schools
| NAME: | DISTRICT: | DISTANCE: | |
|---|---|---|---|
|
Grade School
Parkside Elementary |
5 | — | |
|
Middle School
Parkside Jr High |
5 | Not in DB | |
|
High School
Normal Community West High Schoo |
5 | Not in DB | |
Property History
| DATE: | EVENT: | PRICE: | SOURCE: |
|---|---|---|---|
| 5 May, 2023 | Sold | $300,000 | MRED MLS |
| 12 Mar, 2023 | Under contract | $269,900 | MRED MLS |
| 9 Mar, 2023 | Listed for sale | $269,900 | MRED MLS |
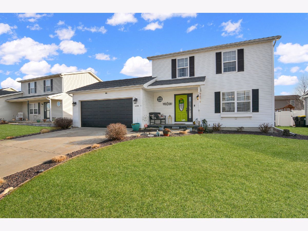
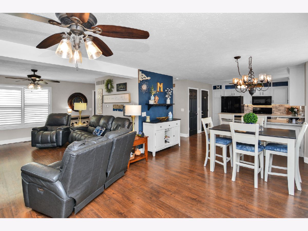
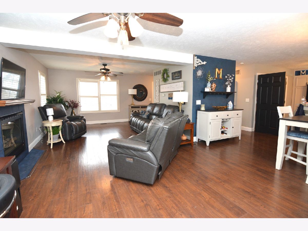
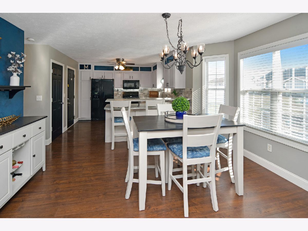
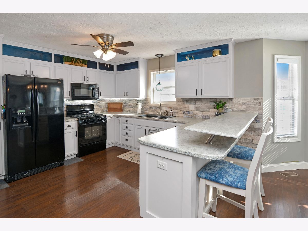
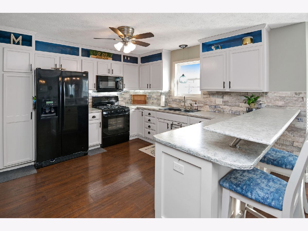
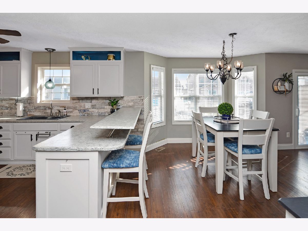
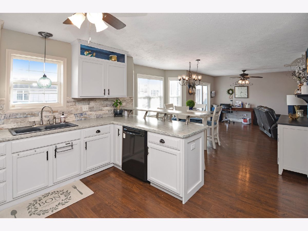
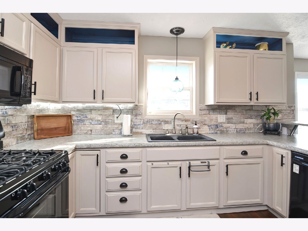
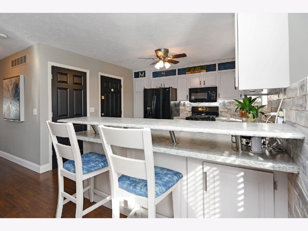
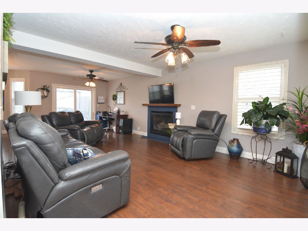
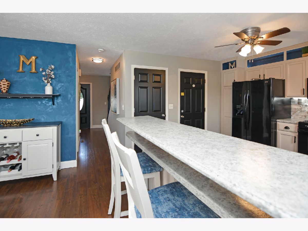
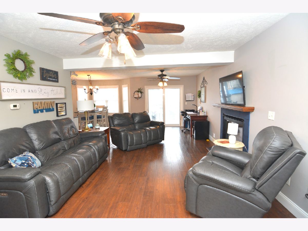
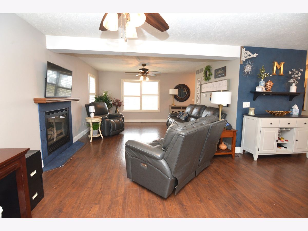
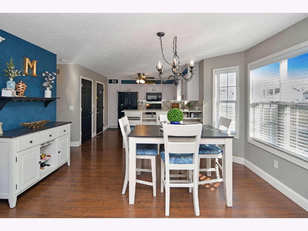
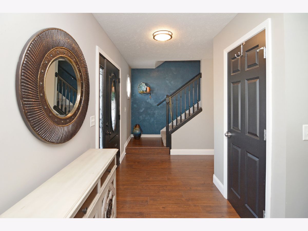
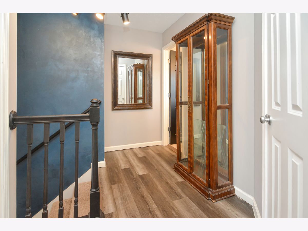
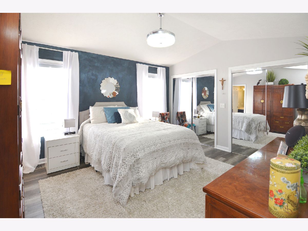
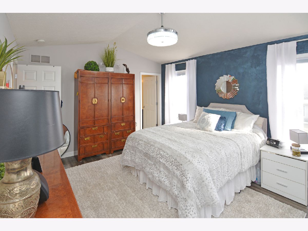
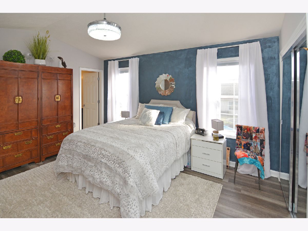
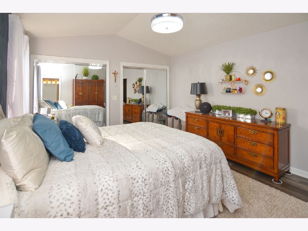
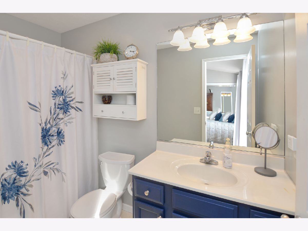
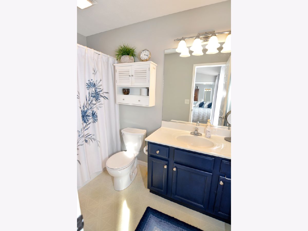
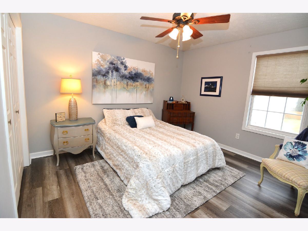
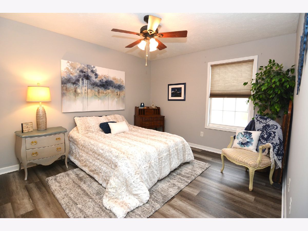
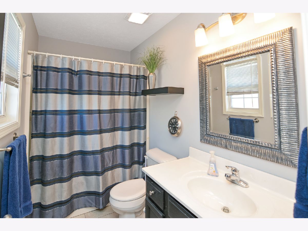
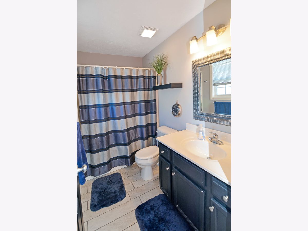
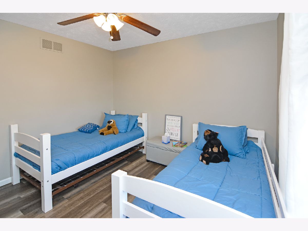
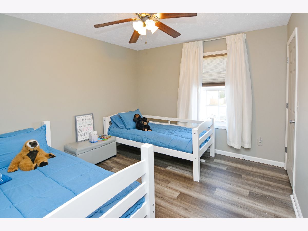
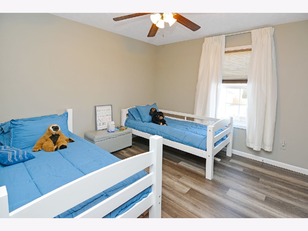
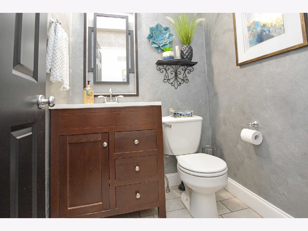
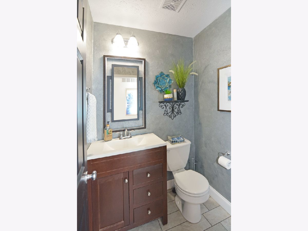
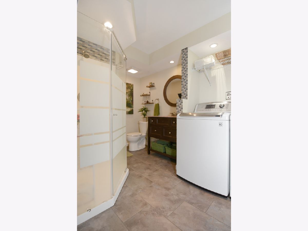
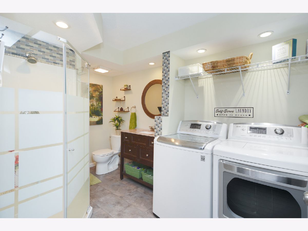
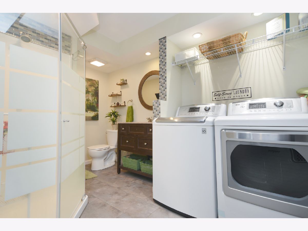
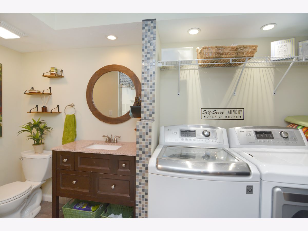
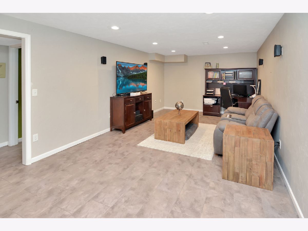
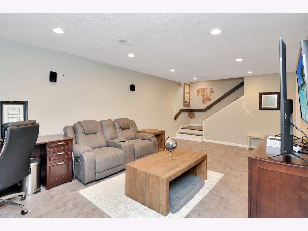
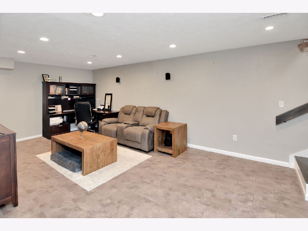
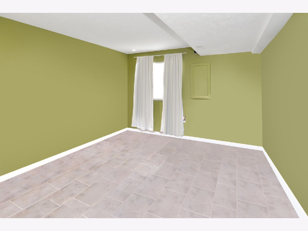
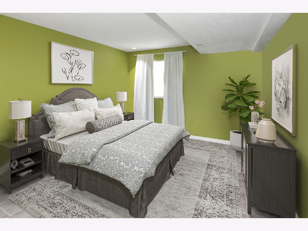
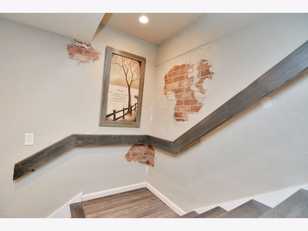
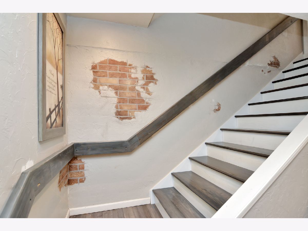
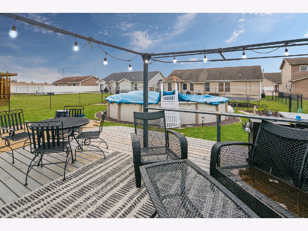
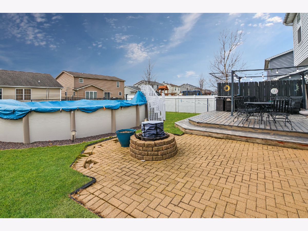
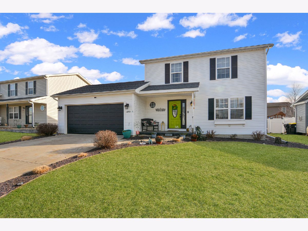
Room Specifics
Total Bedrooms: 4
Bedrooms Above Ground: 3
Bedrooms Below Ground: 1
Dimensions: —
Floor Type: —
Dimensions: —
Floor Type: —
Dimensions: —
Floor Type: —
Full Bathrooms: 4
Bathroom Amenities: —
Bathroom in Basement: 1
Rooms: —
Basement Description: Finished,Egress Window,Rec/Family Area,Storage Space
Other Specifics
| 2 | |
| — | |
| Concrete | |
| — | |
| — | |
| 65X115 | |
| — | |
| — | |
| — | |
| — | |
| Not in DB | |
| — | |
| — | |
| — | |
| — |
Tax History
| Year | Property Taxes |
|---|---|
| 2023 | $4,728 |
Contact Agent
Nearby Similar Homes
Contact Agent
Listing Provided By
BHHS Central Illinois, REALTORS

