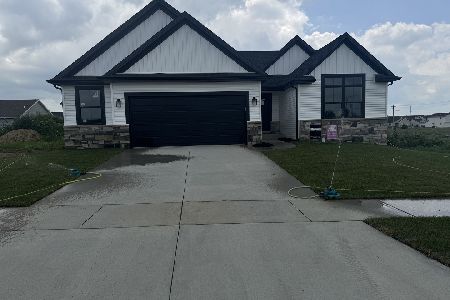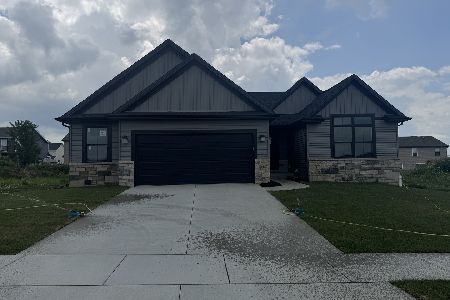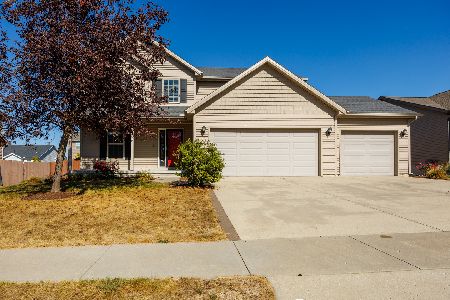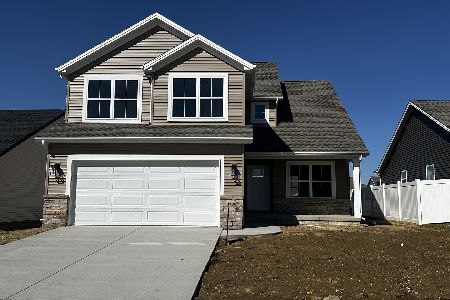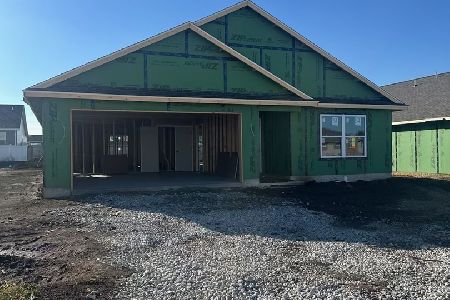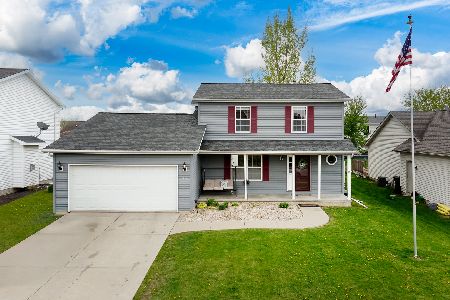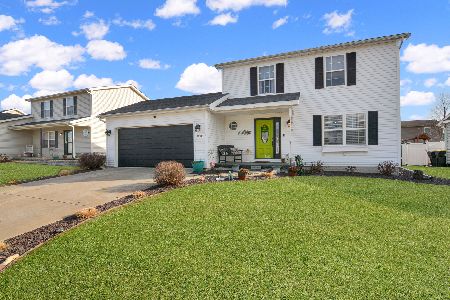1813 Saltonstall, Normal, Illinois 61761
$166,500
|
Sold
|
|
| Status: | Closed |
| Sqft: | 1,763 |
| Cost/Sqft: | $96 |
| Beds: | 3 |
| Baths: | 4 |
| Year Built: | 2002 |
| Property Taxes: | $4,212 |
| Days On Market: | 5089 |
| Lot Size: | 0,17 |
Description
Open and bright home in Park West!!! Home features 4 large bedrooms, 3 full and 1 half bathrooms, spacious eat-in kitchen with tons of cabinets space and breakfast bar- all kitchen appliances remain. Kitchen opens to a large family room with cathedral ceiling and gas fireplace. Master bedroom has it's own private bathroom and his and her closets!!! Full finished basement with large family room, finished bedroom, and full bath. Over 2760 sq. ft. Great price, great home!
Property Specifics
| Single Family | |
| — | |
| Traditional | |
| 2002 | |
| Full | |
| — | |
| No | |
| 0.17 |
| Mc Lean | |
| Park West | |
| — / Not Applicable | |
| — | |
| Public | |
| Public Sewer | |
| 10229637 | |
| 311419280006 |
Nearby Schools
| NAME: | DISTRICT: | DISTANCE: | |
|---|---|---|---|
|
Grade School
Parkside Elementary |
5 | — | |
|
Middle School
Parkside Jr High |
5 | Not in DB | |
|
High School
Normal Community West High Schoo |
5 | Not in DB | |
Property History
| DATE: | EVENT: | PRICE: | SOURCE: |
|---|---|---|---|
| 30 Jun, 2011 | Sold | $166,000 | MRED MLS |
| 9 May, 2011 | Under contract | $169,900 | MRED MLS |
| 24 Feb, 2011 | Listed for sale | $179,900 | MRED MLS |
| 9 Apr, 2012 | Sold | $166,500 | MRED MLS |
| 22 Feb, 2012 | Under contract | $169,900 | MRED MLS |
| 15 Feb, 2012 | Listed for sale | $169,900 | MRED MLS |
| 30 Jun, 2025 | Sold | $308,000 | MRED MLS |
| 28 May, 2025 | Under contract | $309,900 | MRED MLS |
| — | Last price change | $315,000 | MRED MLS |
| 7 May, 2025 | Listed for sale | $315,000 | MRED MLS |
Room Specifics
Total Bedrooms: 4
Bedrooms Above Ground: 3
Bedrooms Below Ground: 1
Dimensions: —
Floor Type: Carpet
Dimensions: —
Floor Type: Carpet
Dimensions: —
Floor Type: Carpet
Full Bathrooms: 4
Bathroom Amenities: Garden Tub
Bathroom in Basement: 1
Rooms: Family Room,Foyer
Basement Description: Egress Window,Finished
Other Specifics
| 2 | |
| — | |
| — | |
| Patio | |
| Landscaped | |
| 65X115 | |
| — | |
| Full | |
| Vaulted/Cathedral Ceilings, Walk-In Closet(s) | |
| Dishwasher, Refrigerator, Range, Microwave | |
| Not in DB | |
| — | |
| — | |
| — | |
| Gas Log, Attached Fireplace Doors/Screen |
Tax History
| Year | Property Taxes |
|---|---|
| 2011 | $4,212 |
| 2025 | $5,881 |
Contact Agent
Nearby Similar Homes
Contact Agent
Listing Provided By
Coldwell Banker The Real Estate Group

