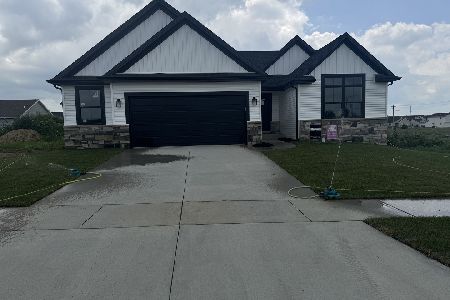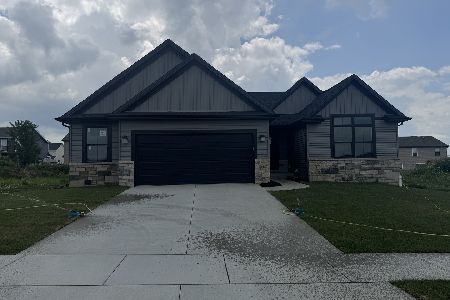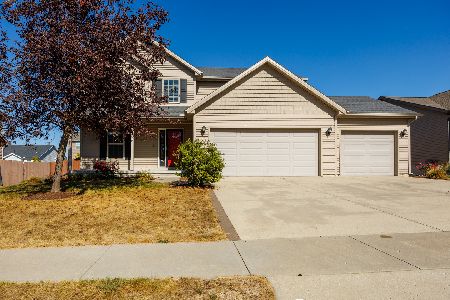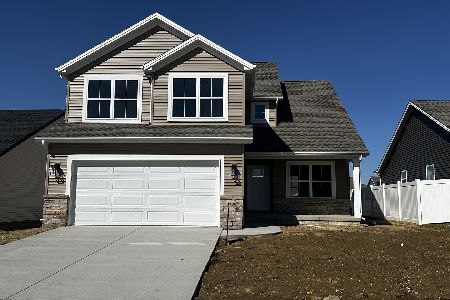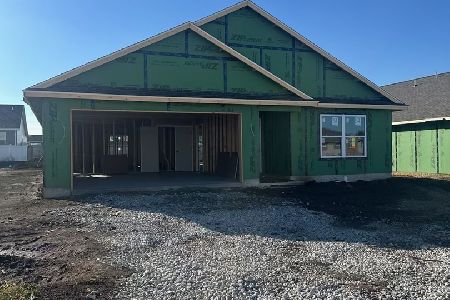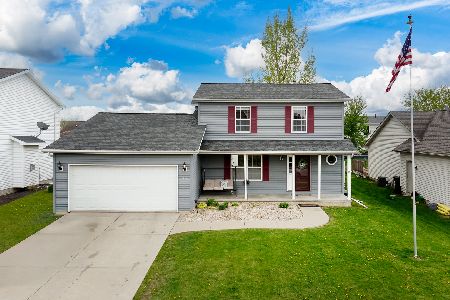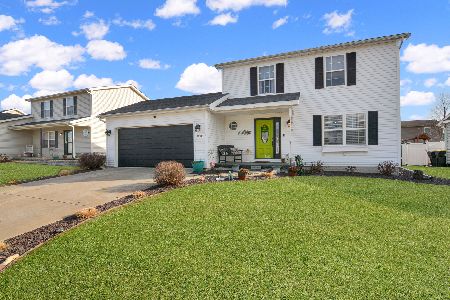1813 Saltonstall, Normal, Illinois 61761
$166,000
|
Sold
|
|
| Status: | Closed |
| Sqft: | 1,763 |
| Cost/Sqft: | $96 |
| Beds: | 3 |
| Baths: | 4 |
| Year Built: | 2002 |
| Property Taxes: | $4,212 |
| Days On Market: | 5445 |
| Lot Size: | 0,17 |
Description
Nice home located in Park West subdivision - close to Parkside grade/Jr high and Normal Community West High School. 4 bedrooms and 3.5 baths. Large formal living room. Spacious kitchen has lots of cabinets space and a breakfast bar - all kitchen applainces remain. Kitchen in open to the family room that features a cathedral ceiling and gas fireplace. Master bedroom has a private bath and 2 closets. Bedroom 3 has a walk-in closet. Fully finished lower level with a large family room, bedroom and 3rd full bath
Property Specifics
| Single Family | |
| — | |
| Traditional | |
| 2002 | |
| Full | |
| — | |
| No | |
| 0.17 |
| Mc Lean | |
| Park West | |
| — / Not Applicable | |
| — | |
| Public | |
| Public Sewer | |
| 10239826 | |
| 311419280006 |
Nearby Schools
| NAME: | DISTRICT: | DISTANCE: | |
|---|---|---|---|
|
Grade School
Parkside Elementary |
5 | — | |
|
Middle School
Parkside Jr High |
5 | Not in DB | |
|
High School
Normal Community West High Schoo |
5 | Not in DB | |
Property History
| DATE: | EVENT: | PRICE: | SOURCE: |
|---|---|---|---|
| 30 Jun, 2011 | Sold | $166,000 | MRED MLS |
| 9 May, 2011 | Under contract | $169,900 | MRED MLS |
| 24 Feb, 2011 | Listed for sale | $179,900 | MRED MLS |
| 9 Apr, 2012 | Sold | $166,500 | MRED MLS |
| 22 Feb, 2012 | Under contract | $169,900 | MRED MLS |
| 15 Feb, 2012 | Listed for sale | $169,900 | MRED MLS |
| 30 Jun, 2025 | Sold | $308,000 | MRED MLS |
| 28 May, 2025 | Under contract | $309,900 | MRED MLS |
| — | Last price change | $315,000 | MRED MLS |
| 7 May, 2025 | Listed for sale | $315,000 | MRED MLS |
Room Specifics
Total Bedrooms: 4
Bedrooms Above Ground: 3
Bedrooms Below Ground: 1
Dimensions: —
Floor Type: Carpet
Dimensions: —
Floor Type: Carpet
Dimensions: —
Floor Type: Carpet
Full Bathrooms: 4
Bathroom Amenities: —
Bathroom in Basement: 1
Rooms: Family Room
Basement Description: Egress Window,Finished
Other Specifics
| 2 | |
| — | |
| — | |
| Patio, Porch | |
| Landscaped | |
| 65X115 | |
| — | |
| Full | |
| Vaulted/Cathedral Ceilings, Walk-In Closet(s) | |
| Dishwasher, Refrigerator, Range, Microwave | |
| Not in DB | |
| — | |
| — | |
| — | |
| Gas Log |
Tax History
| Year | Property Taxes |
|---|---|
| 2011 | $4,212 |
| 2025 | $5,881 |
Contact Agent
Nearby Similar Homes
Contact Agent
Listing Provided By
Berkshire Hathaway Snyder Real Estate

