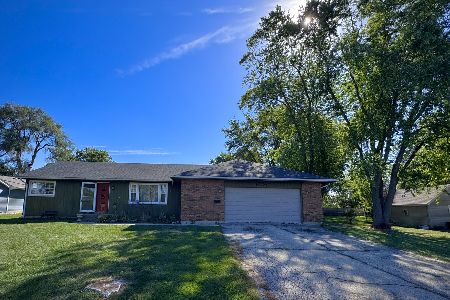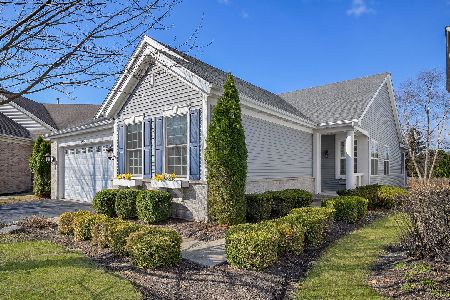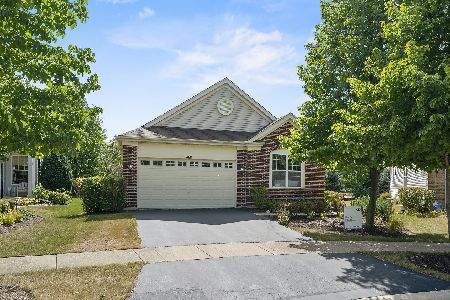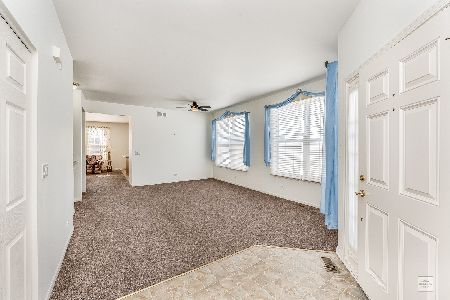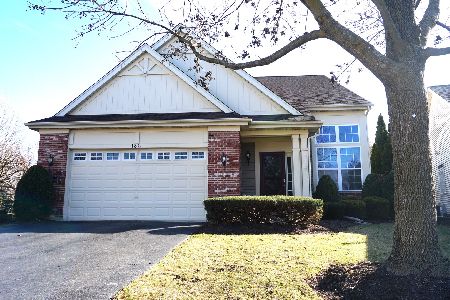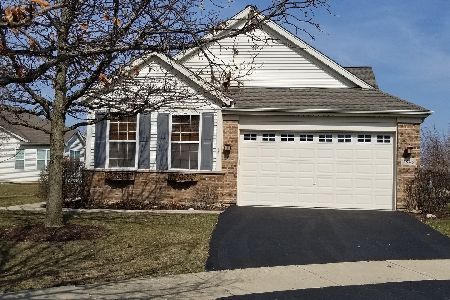1834 Highbury Lane, Aurora, Illinois 60502
$392,500
|
Sold
|
|
| Status: | Closed |
| Sqft: | 2,089 |
| Cost/Sqft: | $194 |
| Beds: | 2 |
| Baths: | 3 |
| Year Built: | 2005 |
| Property Taxes: | $10,103 |
| Days On Market: | 2703 |
| Lot Size: | 0,16 |
Description
Live the good life at this gorgeous 4 bdrm + den ranch in Carillon at Stonegate! 9'ceilings throughout, and a hardwood floor entry welcome you to this light and open floor plan offering living room, formal dining room, large family room with extra bump out for more entertaining space! Wonderful kitchen with white cabinetry and pull outs in all lower cabinets, hardwood floors, recessed lighting, pantry and plenty of counter space! Walk out onto your own personal oasis on the private back deck overlooking trees and professional landscaping! You will never be short on entertaining space here, wait until you see the full finished basement with massive great room, 2 bedrooms, a full bathroom and tons of extra storage space! Part of basement even plumbed and had electrical run for future bar/kitchenette! This home has it all! Walk to the clubhouse for the beautiful pool, billiards room, gym and more! Activities are always planned. Peaceful location at end of a cul de sac. 55+ community
Property Specifics
| Single Family | |
| — | |
| Ranch | |
| 2005 | |
| Full | |
| GREENBRIAR EXPANDED | |
| No | |
| 0.16 |
| Kane | |
| Carillon At Stonegate | |
| 185 / Monthly | |
| Clubhouse,Pool,Lawn Care,Snow Removal | |
| Public | |
| Public Sewer | |
| 10066099 | |
| 1512479012 |
Property History
| DATE: | EVENT: | PRICE: | SOURCE: |
|---|---|---|---|
| 28 Nov, 2018 | Sold | $392,500 | MRED MLS |
| 20 Sep, 2018 | Under contract | $405,000 | MRED MLS |
| 29 Aug, 2018 | Listed for sale | $405,000 | MRED MLS |
| 18 Sep, 2025 | Sold | $482,500 | MRED MLS |
| 19 Aug, 2025 | Under contract | $499,999 | MRED MLS |
| 16 Jul, 2025 | Listed for sale | $499,999 | MRED MLS |
Room Specifics
Total Bedrooms: 4
Bedrooms Above Ground: 2
Bedrooms Below Ground: 2
Dimensions: —
Floor Type: Carpet
Dimensions: —
Floor Type: Carpet
Dimensions: —
Floor Type: Carpet
Full Bathrooms: 3
Bathroom Amenities: Double Sink
Bathroom in Basement: 1
Rooms: Den,Great Room
Basement Description: Finished
Other Specifics
| 2 | |
| — | |
| Asphalt | |
| Deck | |
| — | |
| 47X125X78X118 | |
| — | |
| Full | |
| Hardwood Floors, First Floor Bedroom, In-Law Arrangement, First Floor Laundry, First Floor Full Bath | |
| Range, Microwave, Dishwasher, Refrigerator, Washer, Dryer, Disposal | |
| Not in DB | |
| Clubhouse, Pool, Sidewalks | |
| — | |
| — | |
| — |
Tax History
| Year | Property Taxes |
|---|---|
| 2018 | $10,103 |
| 2025 | $9,999 |
Contact Agent
Nearby Similar Homes
Nearby Sold Comparables
Contact Agent
Listing Provided By
Keller Williams Infinity






