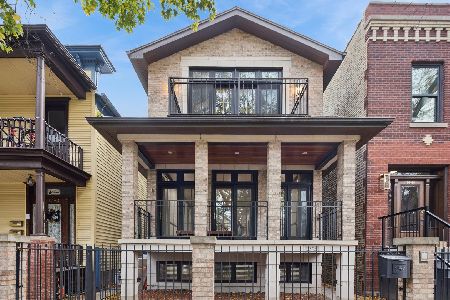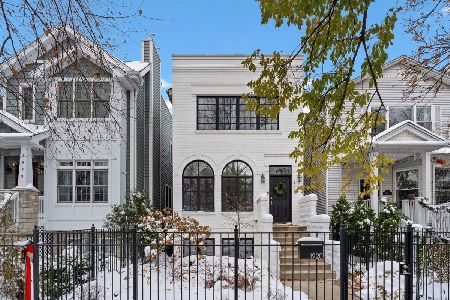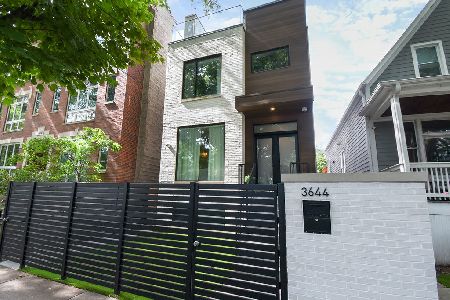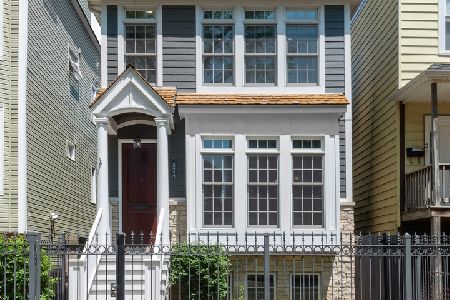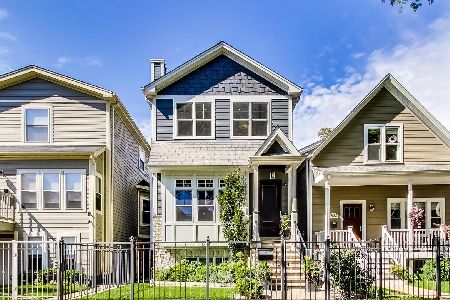1824 Henderson Street, North Center, Chicago, Illinois 60657
$1,700,000
|
Sold
|
|
| Status: | Closed |
| Sqft: | 0 |
| Cost/Sqft: | — |
| Beds: | 6 |
| Baths: | 5 |
| Year Built: | 2014 |
| Property Taxes: | $26,412 |
| Days On Market: | 698 |
| Lot Size: | 0,07 |
Description
Modern yet charming by design, 6 bed/4 bath single-family home on Chicago's north side is a beautiful place to put down roots. Located on a quiet, tree-lined street in Roscoe Village - nicknamed "The Village Within the City" for its small town feel - this home has a tailored street presence courtesy of a private front yard space, flagstone detailing, and a covered entryway. Inside, the main level begins with a gracious foyer with a custom coat closet that leads to a sunlit living room with white oak hardwood floors and a marble-fronted fireplace. This home's elegant dining room can accommodate a large table with ease, and features a passthrough butler's pantry for first-class entertaining. The white chef's kitchen stuns with Shaker cabinets, a prep island, professional stainless appliances including a Wolf range and a Sub-Zero refrigerator, counter seating for four, and a builtin breakfast nook - and connects to a design-forward family room with a coffered ceiling and a second fireplace. (This home features four total fireplaces; three inside and one outside.) The living room links to an amazing back patio with stone pavers and a fireplace, plus a pergola-covered 21' x 20' deck above the garage for an expansive outdoor footprint. Upstairs, the top level presents three gorgeous secondary bedrooms with custom closets and access to a full bath (option to utilize one or more bedrooms as a home office), and a luxe primary suite. The primary bedroom comes complete with two custom walk-in closets and a spa-like en suite bathroom with two vanities, a jetted soaking tub, and a steam shower. The fully finished lower level features radiant floor heating throughout, a cozy media room with yet another fireplace, built-in media cabinets, a wet bar, and a spectacular Dolby Atmos sound system that's perfect for movie nights, plus two additional bedrooms (option for a workout space), a full bath, and a powder room. Additional details include a statement powder room on the main level, second-floor laundry and a second laundry hookup in the basement, contemporary ceiling fans, and a heated two-car garage. Peppered with independent shops and cute cafes that spill out onto the sidewalks during the warm weather months, Roscoe Village is beloved by Chicagoans - and a wonderful neighborhood for families.
Property Specifics
| Single Family | |
| — | |
| — | |
| 2014 | |
| — | |
| STUNNING! | |
| No | |
| 0.07 |
| Cook | |
| Roscoe Village/lakeview | |
| 0 / Not Applicable | |
| — | |
| — | |
| — | |
| 11955637 | |
| 14194200220000 |
Nearby Schools
| NAME: | DISTRICT: | DISTANCE: | |
|---|---|---|---|
|
Grade School
Hamilton Elementary School |
299 | — | |
|
High School
Lake View High School |
299 | Not in DB | |
|
Alternate Junior High School
Hamilton Elementary School |
— | Not in DB | |
Property History
| DATE: | EVENT: | PRICE: | SOURCE: |
|---|---|---|---|
| 1 Sep, 2010 | Sold | $330,000 | MRED MLS |
| 13 Jul, 2010 | Under contract | $395,000 | MRED MLS |
| 9 Jul, 2010 | Listed for sale | $395,000 | MRED MLS |
| 30 Oct, 2013 | Sold | $575,000 | MRED MLS |
| 3 Oct, 2013 | Under contract | $600,000 | MRED MLS |
| 9 Sep, 2013 | Listed for sale | $600,000 | MRED MLS |
| 29 Apr, 2014 | Sold | $1,379,000 | MRED MLS |
| 28 Mar, 2014 | Under contract | $1,419,000 | MRED MLS |
| 18 Feb, 2014 | Listed for sale | $1,419,000 | MRED MLS |
| 29 Sep, 2021 | Sold | $1,490,000 | MRED MLS |
| 2 Aug, 2021 | Under contract | $1,550,000 | MRED MLS |
| 20 Jul, 2021 | Listed for sale | $1,550,000 | MRED MLS |
| 18 Apr, 2024 | Sold | $1,700,000 | MRED MLS |
| 17 Feb, 2024 | Under contract | $1,750,000 | MRED MLS |
| 16 Jan, 2024 | Listed for sale | $1,750,000 | MRED MLS |
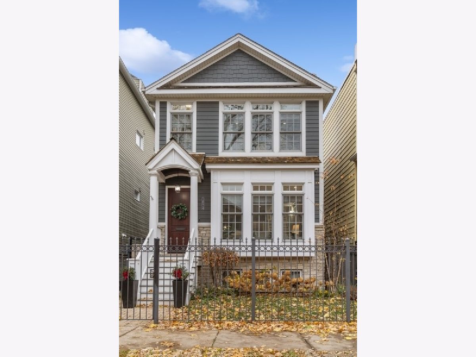
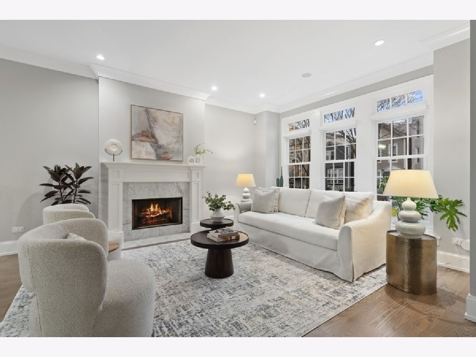
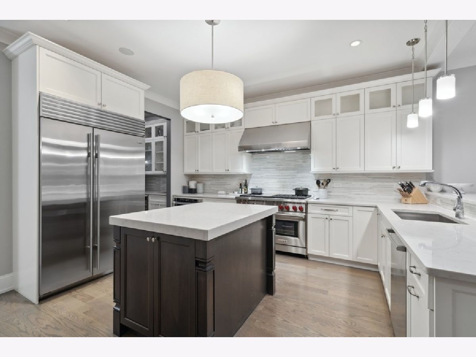
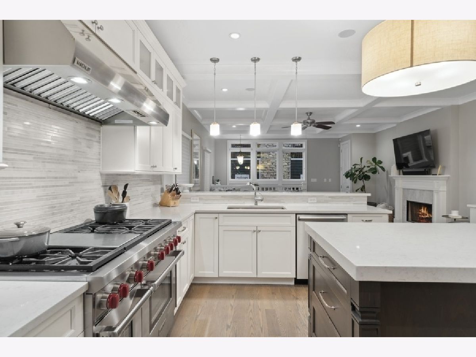
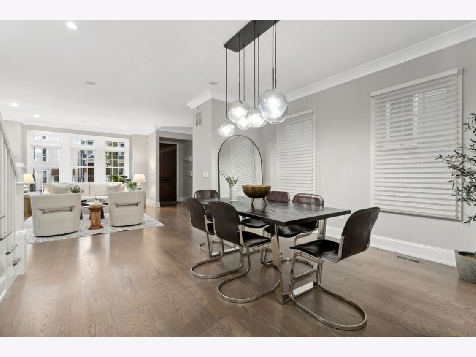
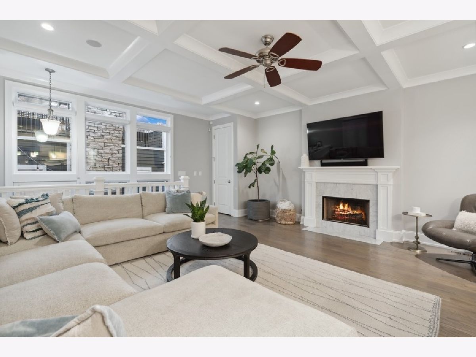
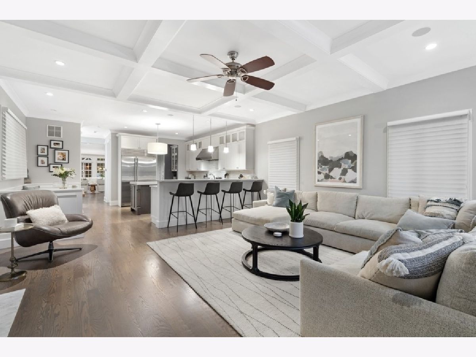
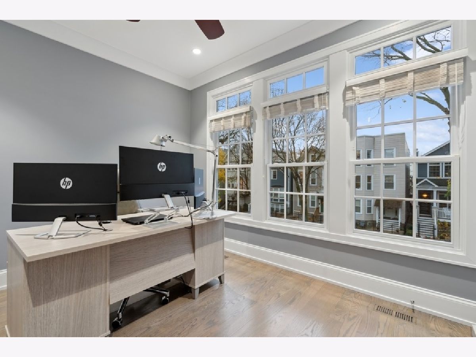
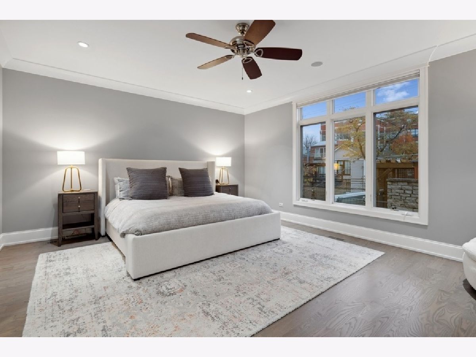
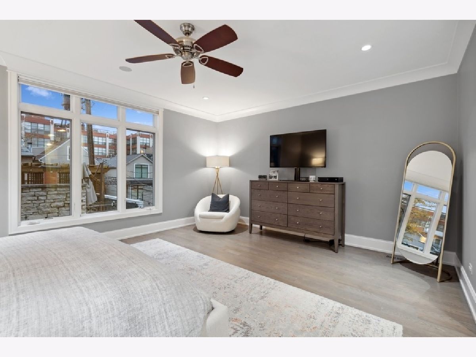
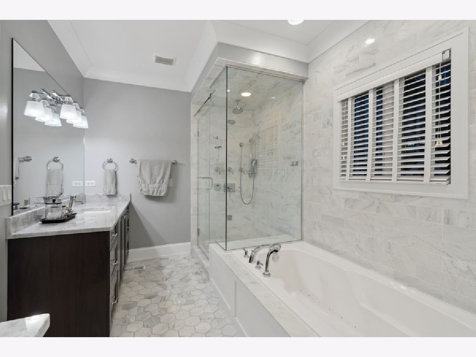
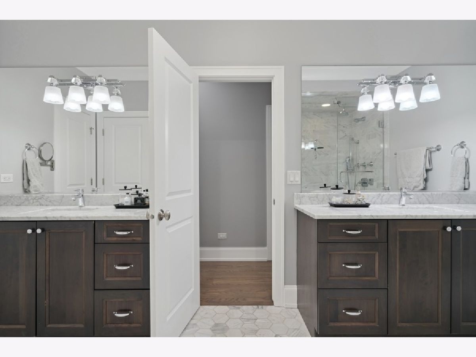
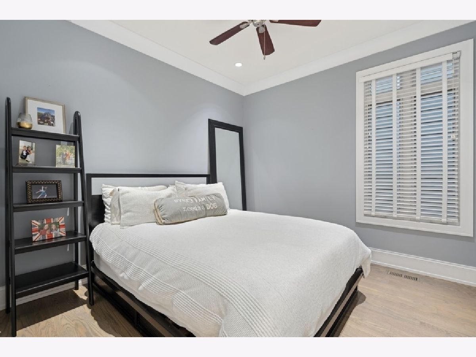
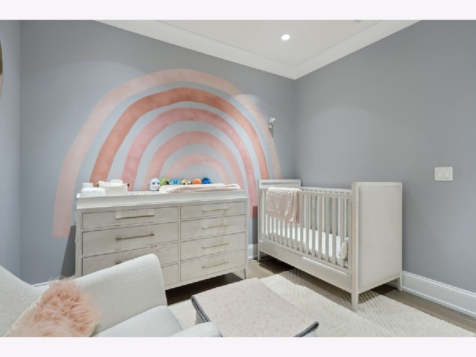
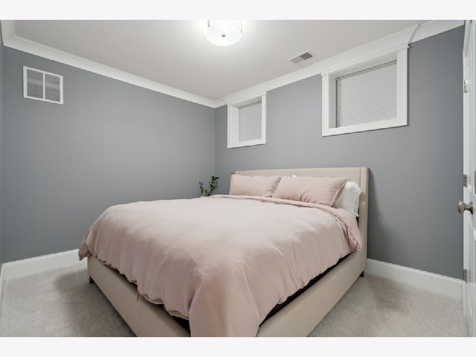
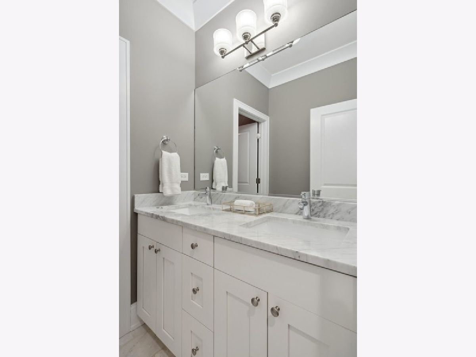
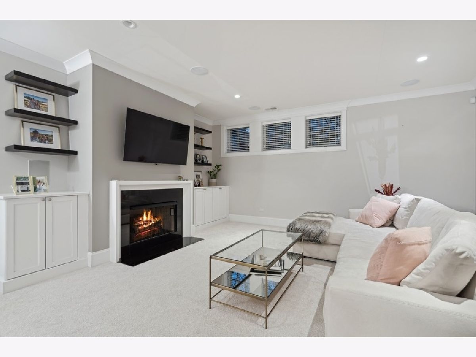
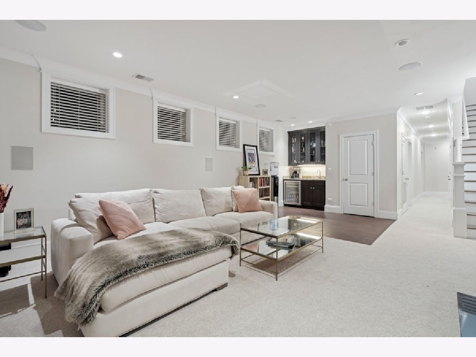
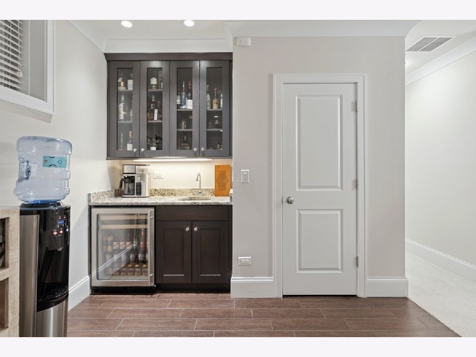
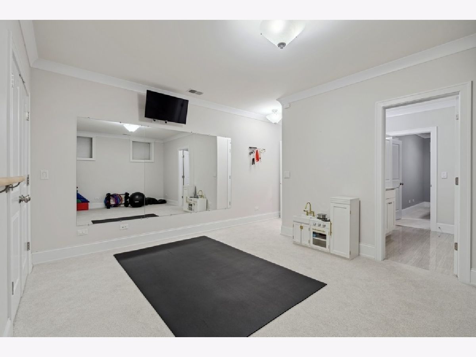
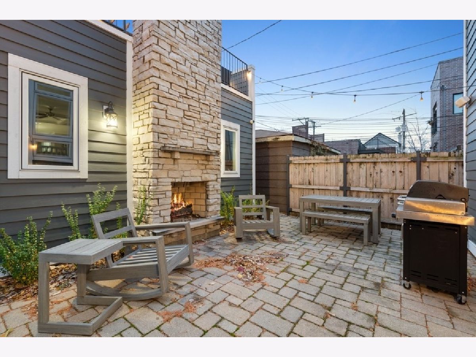
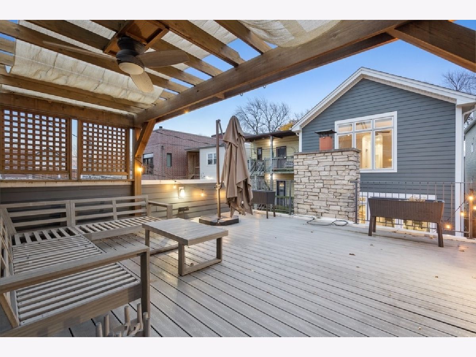
Room Specifics
Total Bedrooms: 6
Bedrooms Above Ground: 6
Bedrooms Below Ground: 0
Dimensions: —
Floor Type: —
Dimensions: —
Floor Type: —
Dimensions: —
Floor Type: —
Dimensions: —
Floor Type: —
Dimensions: —
Floor Type: —
Full Bathrooms: 5
Bathroom Amenities: Whirlpool,Separate Shower,Steam Shower,Double Sink
Bathroom in Basement: 1
Rooms: —
Basement Description: Finished
Other Specifics
| 2 | |
| — | |
| Off Alley | |
| — | |
| — | |
| 25 X 125 | |
| — | |
| — | |
| — | |
| — | |
| Not in DB | |
| — | |
| — | |
| — | |
| — |
Tax History
| Year | Property Taxes |
|---|---|
| 2010 | $8,450 |
| 2013 | $10,104 |
| 2021 | $23,505 |
| 2024 | $26,412 |
Contact Agent
Nearby Similar Homes
Nearby Sold Comparables
Contact Agent
Listing Provided By
Jameson Sotheby's Intl Realty



