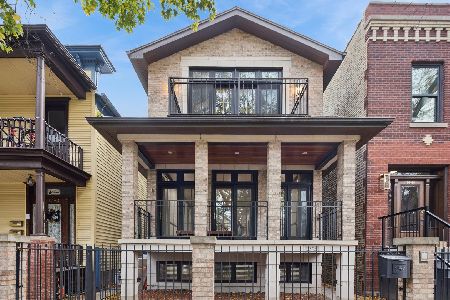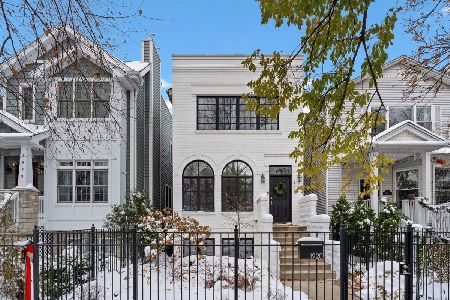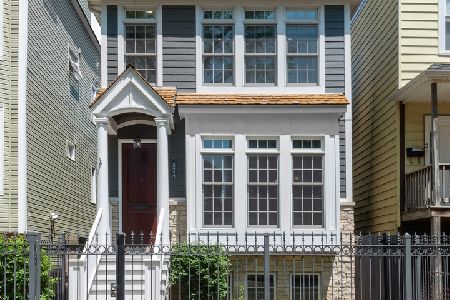1834 Henderson Street, North Center, Chicago, Illinois 60657
$1,820,000
|
Sold
|
|
| Status: | Closed |
| Sqft: | 4,252 |
| Cost/Sqft: | $411 |
| Beds: | 5 |
| Baths: | 6 |
| Year Built: | 2015 |
| Property Taxes: | $30,097 |
| Days On Market: | 862 |
| Lot Size: | 0,00 |
Description
Absolutely stunning 5 bedroom, 4.2 bathroom single family home in the HEART of Roscoe Village! This newer construction home has been expertly designed with magazine-quality interior spaces, seamlessly incorporated with outstanding outdoor entertaining areas, featuring a wonderful extra-wide interior floor plan with room for everyone! Quality craftsmanship and pride of ownership are evident from the moment you enter the main level, boasting a gorgeous, sun-filled formal living and dining room with custom-milled fireplace. A double pass-through leads to the heart of the home, the captivating chef's kitchen featuring oversized island with Restoration Hardware lighting, custom cabinetry, and subway tile backsplash, professional grade SS appliances including range hood, and 3 ovens (2 gas and 1 electric). The butler's pantry and banquet area add to the versatility for entertaining and comfortable at-home moments. Open to the kitchen, the family room with tray ceilings and fireplace overlooks the rear outdoor space, and connects to the convenient mud room entryway. The second level has 3 bedrooms, including the expansive primary suite with 2 organized walk-in closets and spa-like dual vanity en-suite with soaking tub, separate steam shower, water closet, and heated floors. 2 additional large bedrooms, 2 full baths, and a conveniently located second level laundry complete this level. The lower level enjoys the comfort of radiantly heated floors with 10' ceilings, deep windows, and an expansive rec room featuring wet bar & 2 wine refrigerators. The 2 extra bedrooms, 1 being a full en-suite, make this space perfect for out-of-town guests, a home office, or gym. The stamped rear patio has an outdoor fireplace, perfect for cozy nights, and take the stairs up to the garage roof deck that's plumbed for gas, wired for outdoor TV, and weight-rated for hot tub. Additional features include: built-in speakers throughout the home, courtyard and rooftop deck plus Elan home entertainment system w/ security cameras in alley, back courtyard, and front entry. Unbeatable location on a quiet, one-way, tree-lined street, moments to Roscoe Village and short distance to the CTA train lines. Blocks to Hamlin Park equipped with a fitness center, boxing gym, swimming pool, sports courts & playground. Enjoy all the locally loved shops and restaurants of Roscoe Village, with easy access to Whole Foods, Trader Joe's, Target and other great retail stores. This is a much-loved, very special home you will not want to miss!
Property Specifics
| Single Family | |
| — | |
| — | |
| 2015 | |
| — | |
| — | |
| No | |
| — |
| Cook | |
| — | |
| 0 / Not Applicable | |
| — | |
| — | |
| — | |
| 11847916 | |
| 14194200180000 |
Nearby Schools
| NAME: | DISTRICT: | DISTANCE: | |
|---|---|---|---|
|
Grade School
Hamilton Elementary School |
299 | — | |
|
Middle School
Hamilton Elementary School |
299 | Not in DB | |
|
High School
Lake View High School |
299 | Not in DB | |
Property History
| DATE: | EVENT: | PRICE: | SOURCE: |
|---|---|---|---|
| 3 Jun, 2014 | Sold | $582,000 | MRED MLS |
| 17 Mar, 2014 | Under contract | $599,900 | MRED MLS |
| — | Last price change | $619,000 | MRED MLS |
| 28 Oct, 2013 | Listed for sale | $619,000 | MRED MLS |
| 22 May, 2015 | Sold | $1,499,999 | MRED MLS |
| 20 Apr, 2015 | Under contract | $1,499,999 | MRED MLS |
| 8 Apr, 2015 | Listed for sale | $1,499,999 | MRED MLS |
| 27 Sep, 2023 | Sold | $1,820,000 | MRED MLS |
| 27 Aug, 2023 | Under contract | $1,749,000 | MRED MLS |
| 9 Aug, 2023 | Listed for sale | $1,749,000 | MRED MLS |
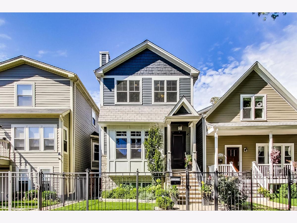
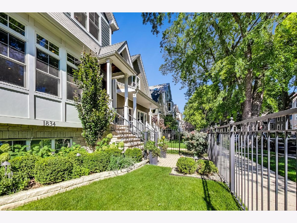
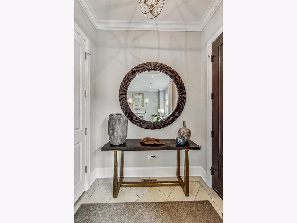
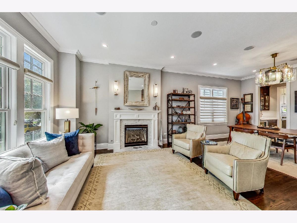
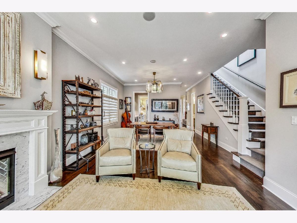
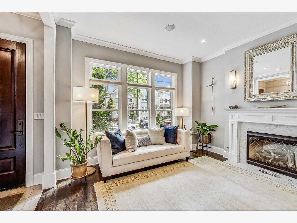
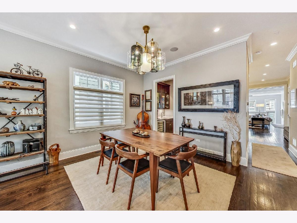
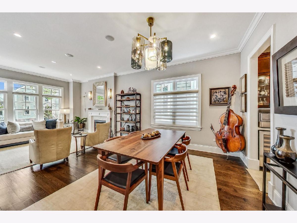
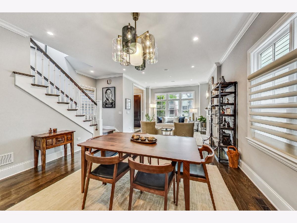
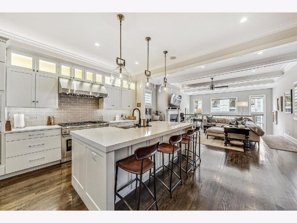
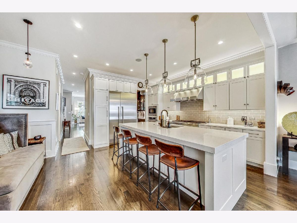
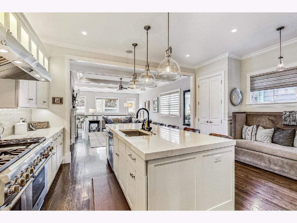
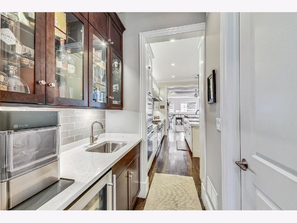
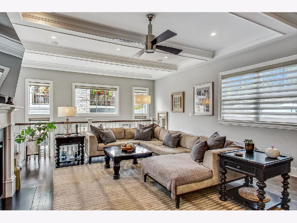
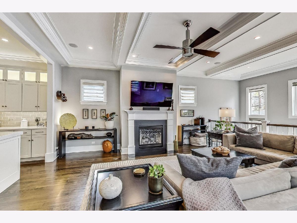
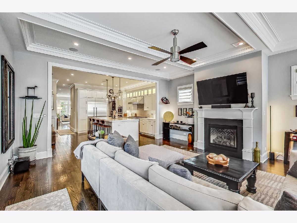
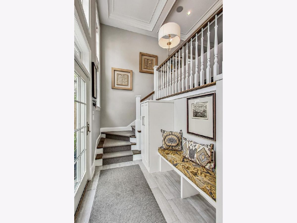
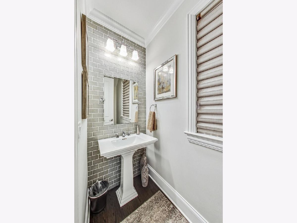
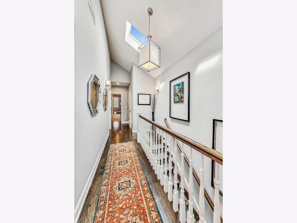
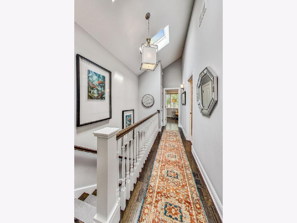
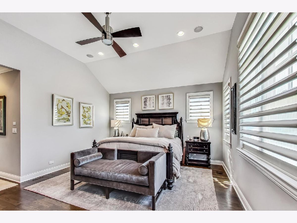
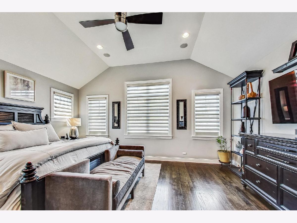
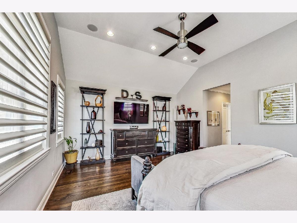
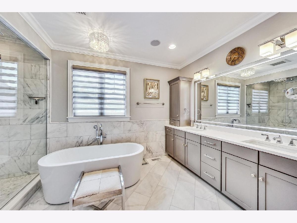
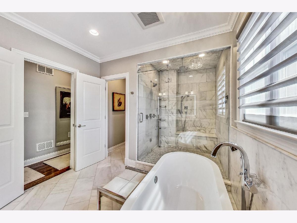
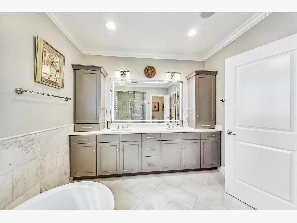
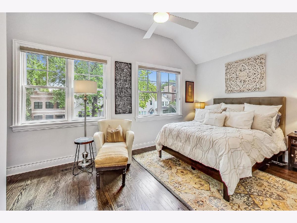
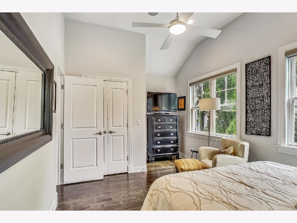
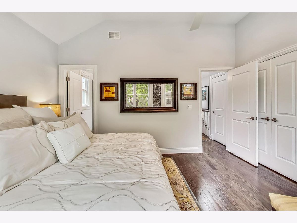
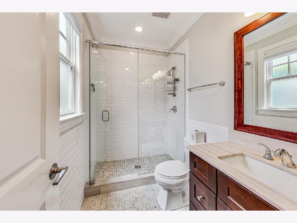
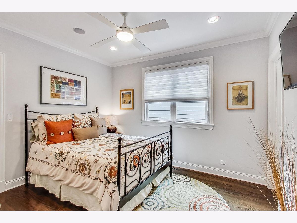
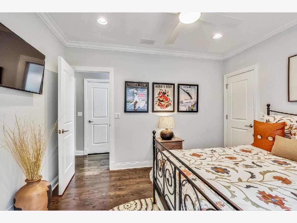
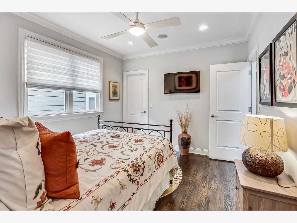
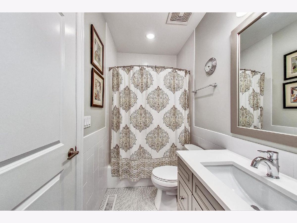
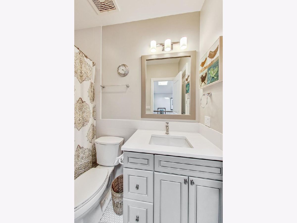
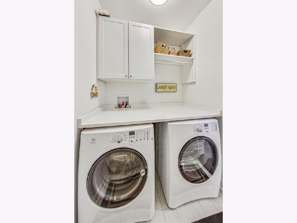
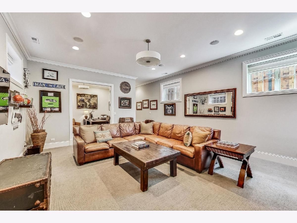
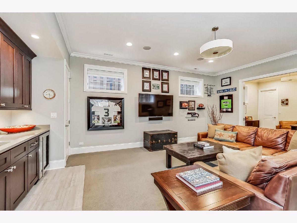
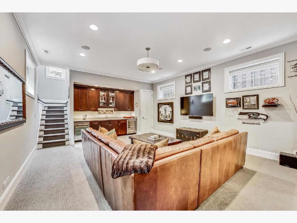
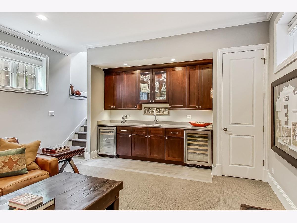
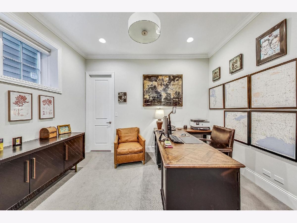
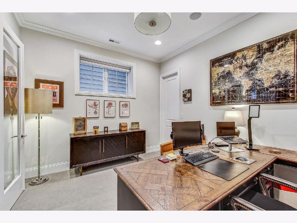
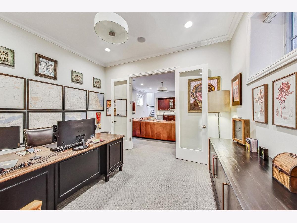
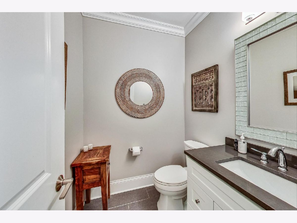
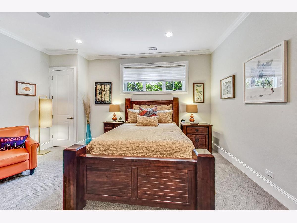
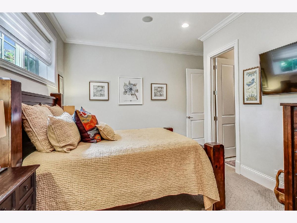
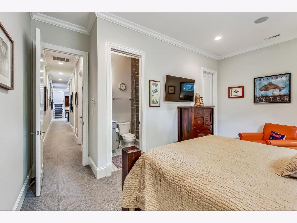
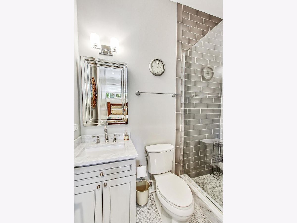
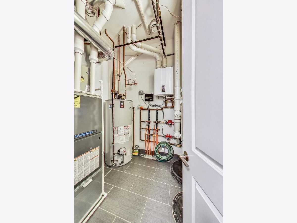
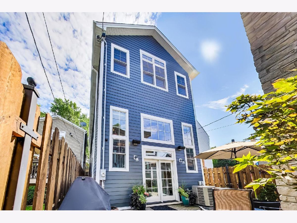
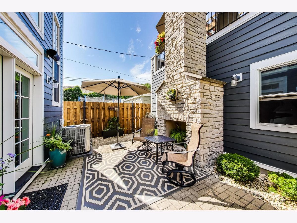
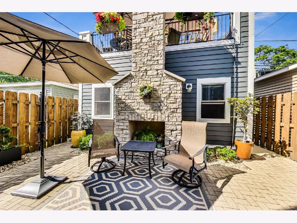
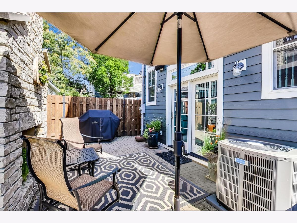
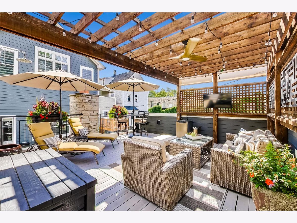
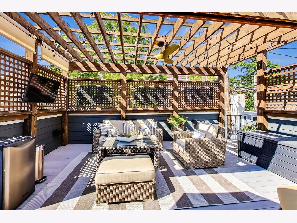
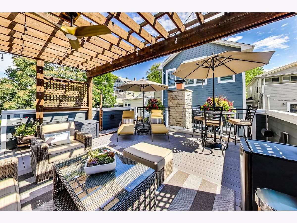
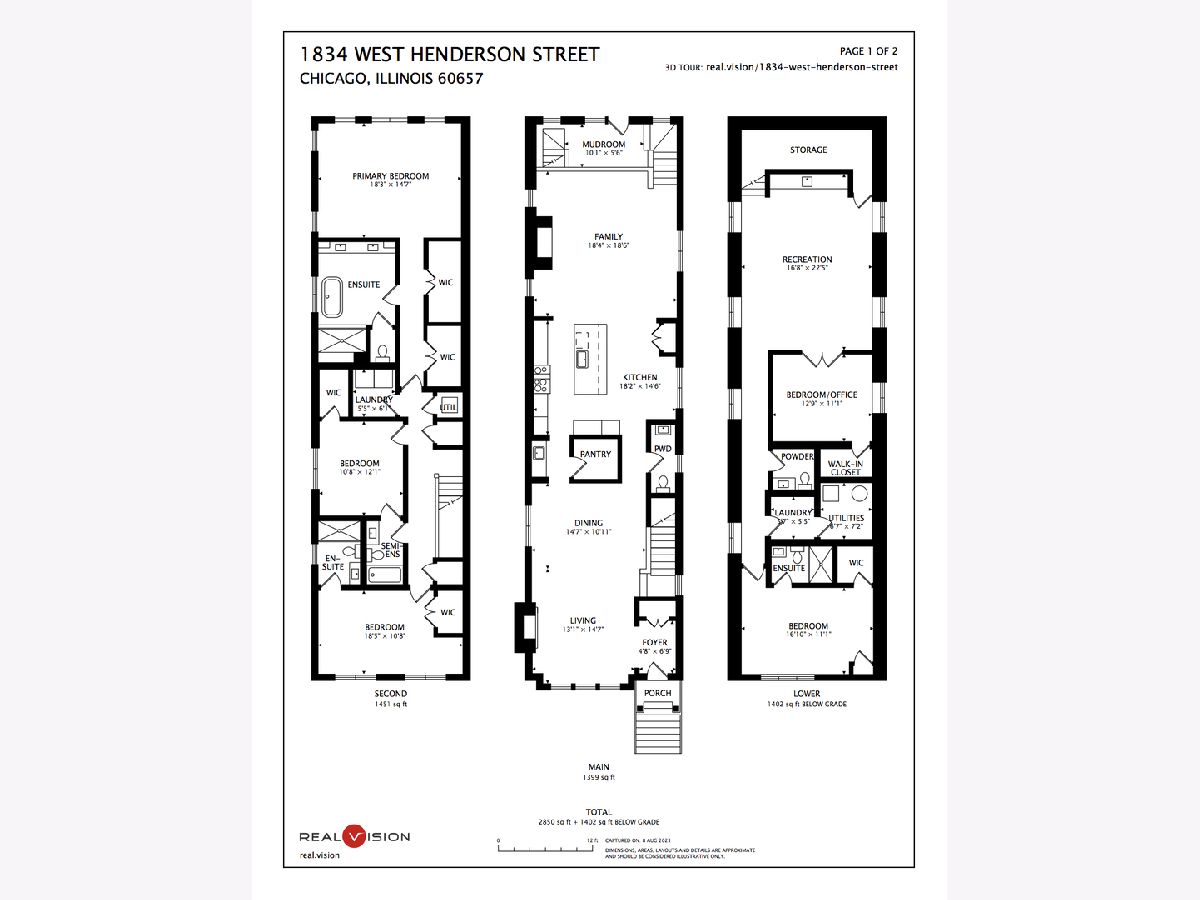
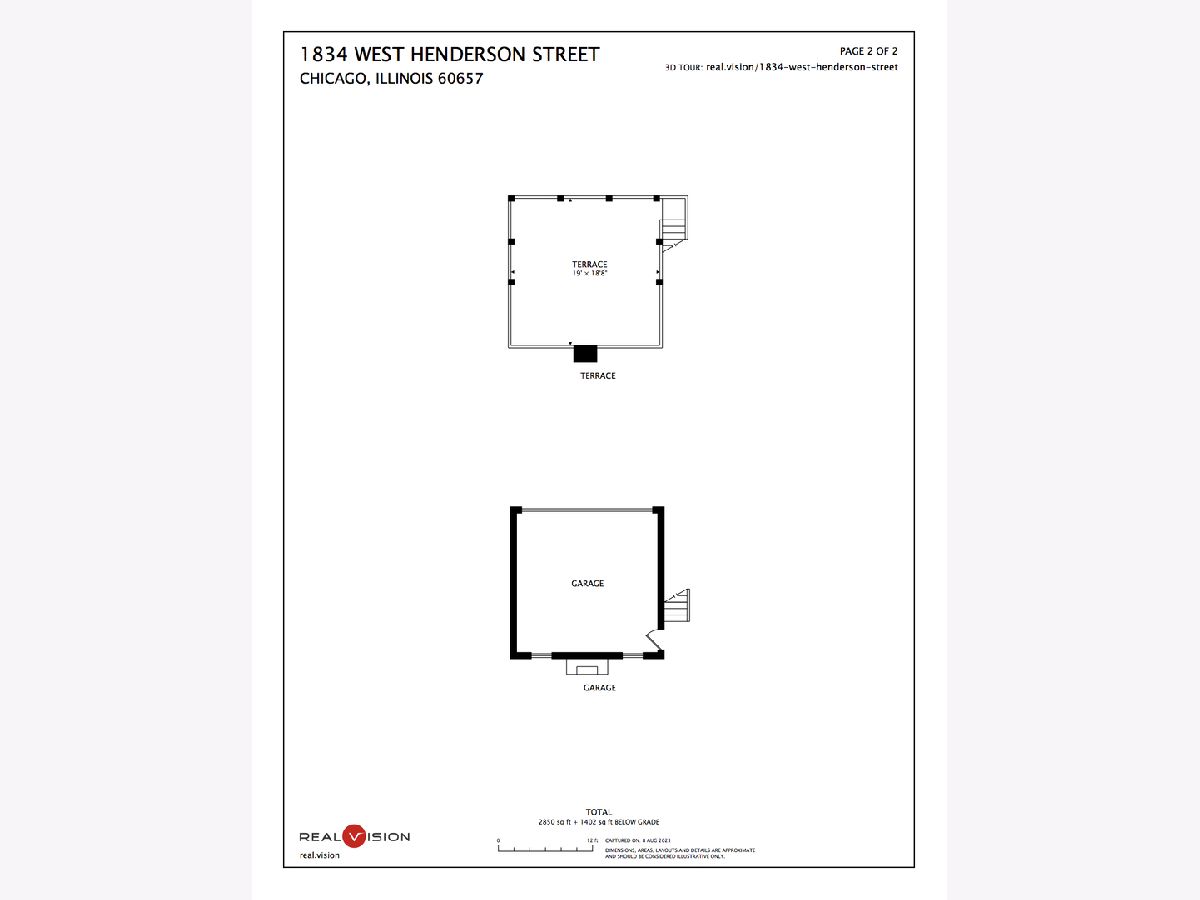
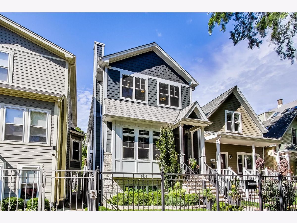
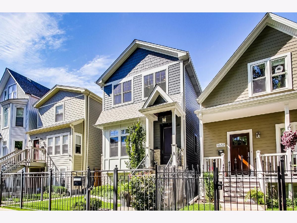
Room Specifics
Total Bedrooms: 5
Bedrooms Above Ground: 5
Bedrooms Below Ground: 0
Dimensions: —
Floor Type: —
Dimensions: —
Floor Type: —
Dimensions: —
Floor Type: —
Dimensions: —
Floor Type: —
Full Bathrooms: 6
Bathroom Amenities: Separate Shower,Steam Shower,Double Sink,Soaking Tub
Bathroom in Basement: 1
Rooms: —
Basement Description: Finished
Other Specifics
| 2 | |
| — | |
| Concrete | |
| — | |
| — | |
| 25 X 125 | |
| Pull Down Stair,Unfinished | |
| — | |
| — | |
| — | |
| Not in DB | |
| — | |
| — | |
| — | |
| — |
Tax History
| Year | Property Taxes |
|---|---|
| 2014 | $6,088 |
| 2023 | $30,097 |
Contact Agent
Nearby Similar Homes
Nearby Sold Comparables
Contact Agent
Listing Provided By
Chicago Properties Firm



