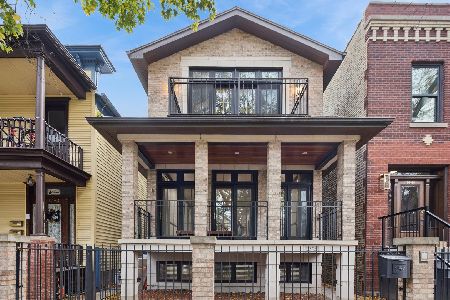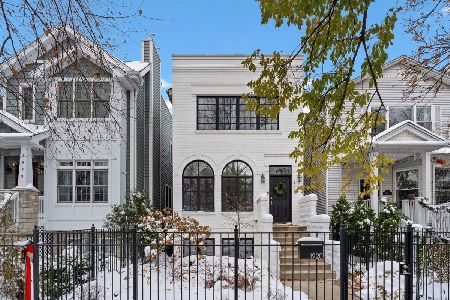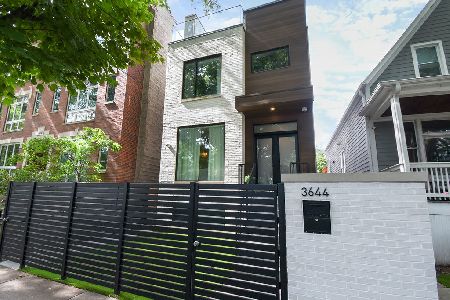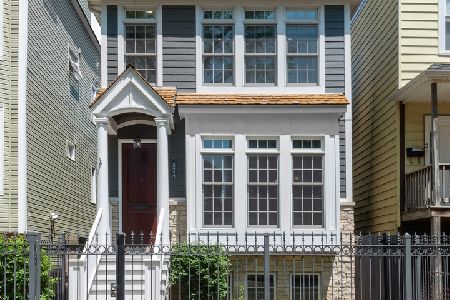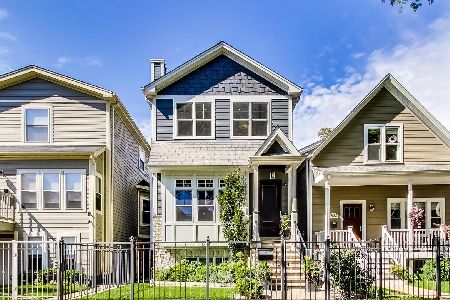1824 Henderson Street, North Center, Chicago, Illinois 60657
$1,379,000
|
Sold
|
|
| Status: | Closed |
| Sqft: | 0 |
| Cost/Sqft: | — |
| Beds: | 6 |
| Baths: | 5 |
| Year Built: | 2014 |
| Property Taxes: | $0 |
| Days On Market: | 4321 |
| Lot Size: | 0,07 |
Description
Established Bilanzic Development's latest designed, new construction, Roscoe Village home in Hamilton School Dist. This 6 bdrm (4 up), 3 full & 2 half bth home is near L, cafes & shops. Features Iron Gray Hardie board, flagstone accents & stone paver patio. Custom eat-in chef's kitchen w/banquette. Large fam rm, spa quality bths, oak flrs & coffered ceilings. 2 car heated gar w/spacious deck & pergola. 4-14 delivery.
Property Specifics
| Single Family | |
| — | |
| — | |
| 2014 | |
| Full,English | |
| — | |
| No | |
| 0.07 |
| Cook | |
| — | |
| 0 / Not Applicable | |
| None | |
| Lake Michigan | |
| Public Sewer | |
| 08539566 | |
| 14194200220000 |
Nearby Schools
| NAME: | DISTRICT: | DISTANCE: | |
|---|---|---|---|
|
Grade School
Hamilton Elementary School |
299 | — | |
Property History
| DATE: | EVENT: | PRICE: | SOURCE: |
|---|---|---|---|
| 1 Sep, 2010 | Sold | $330,000 | MRED MLS |
| 13 Jul, 2010 | Under contract | $395,000 | MRED MLS |
| 9 Jul, 2010 | Listed for sale | $395,000 | MRED MLS |
| 30 Oct, 2013 | Sold | $575,000 | MRED MLS |
| 3 Oct, 2013 | Under contract | $600,000 | MRED MLS |
| 9 Sep, 2013 | Listed for sale | $600,000 | MRED MLS |
| 29 Apr, 2014 | Sold | $1,379,000 | MRED MLS |
| 28 Mar, 2014 | Under contract | $1,419,000 | MRED MLS |
| 18 Feb, 2014 | Listed for sale | $1,419,000 | MRED MLS |
| 29 Sep, 2021 | Sold | $1,490,000 | MRED MLS |
| 2 Aug, 2021 | Under contract | $1,550,000 | MRED MLS |
| 20 Jul, 2021 | Listed for sale | $1,550,000 | MRED MLS |
| 18 Apr, 2024 | Sold | $1,700,000 | MRED MLS |
| 17 Feb, 2024 | Under contract | $1,750,000 | MRED MLS |
| 16 Jan, 2024 | Listed for sale | $1,750,000 | MRED MLS |
Room Specifics
Total Bedrooms: 6
Bedrooms Above Ground: 6
Bedrooms Below Ground: 0
Dimensions: —
Floor Type: Hardwood
Dimensions: —
Floor Type: Hardwood
Dimensions: —
Floor Type: Hardwood
Dimensions: —
Floor Type: —
Dimensions: —
Floor Type: —
Full Bathrooms: 5
Bathroom Amenities: Whirlpool,Separate Shower,Steam Shower,Double Sink
Bathroom in Basement: 1
Rooms: Bedroom 5,Bedroom 6,Deck,Recreation Room
Basement Description: Finished
Other Specifics
| 2 | |
| — | |
| — | |
| Roof Deck, Brick Paver Patio | |
| — | |
| 25 X 125 | |
| — | |
| Full | |
| Bar-Wet, Hardwood Floors, Heated Floors, Second Floor Laundry | |
| Double Oven, Range, Microwave, Dishwasher, High End Refrigerator, Bar Fridge, Washer, Dryer, Disposal, Stainless Steel Appliance(s), Wine Refrigerator | |
| Not in DB | |
| — | |
| — | |
| — | |
| Wood Burning, Gas Log, Gas Starter |
Tax History
| Year | Property Taxes |
|---|---|
| 2010 | $8,450 |
| 2013 | $10,104 |
| 2021 | $23,505 |
| 2024 | $26,412 |
Contact Agent
Nearby Similar Homes
Nearby Sold Comparables
Contact Agent
Listing Provided By
Coldwell Banker Residential



