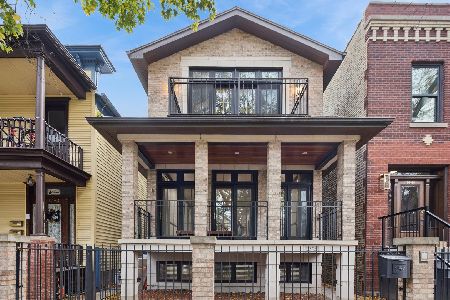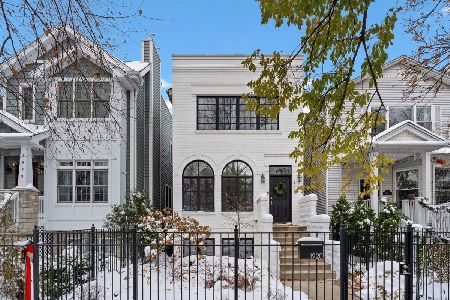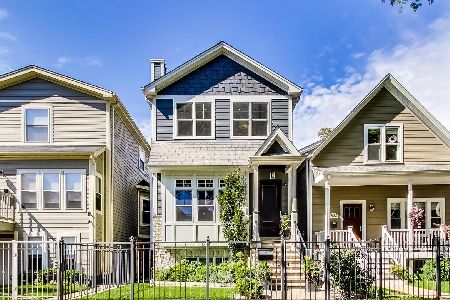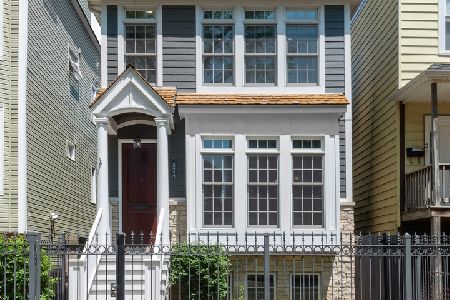1834 Henderson Street, North Center, Chicago, Illinois 60657
$1,499,999
|
Sold
|
|
| Status: | Closed |
| Sqft: | 4,215 |
| Cost/Sqft: | $356 |
| Beds: | 5 |
| Baths: | 6 |
| Year Built: | 2015 |
| Property Taxes: | $0 |
| Days On Market: | 3907 |
| Lot Size: | 0,00 |
Description
Experienced Developer's Latest! Extra-wide, new construction SFH feat custom cabinetry, built-ins and millwork throughout. Comm grade appl, stained oak HWF and high-end carpet completes flooring. Vaulted ceilings on 2nd floor. Custom designed baths w/ natural stone or porcelain tile. Radinat heated LL w/10' ceiling & wet bar. Rear yard w/paver patio & fireplace. Garage rooftop deck. Prof wired for A/V and Security.
Property Specifics
| Single Family | |
| — | |
| — | |
| 2015 | |
| Full,English | |
| — | |
| No | |
| — |
| Cook | |
| — | |
| 0 / Not Applicable | |
| None | |
| Public | |
| Public Sewer | |
| 08886518 | |
| 14194200180000 |
Nearby Schools
| NAME: | DISTRICT: | DISTANCE: | |
|---|---|---|---|
|
Grade School
Hamilton Elementary School |
299 | — | |
|
Middle School
Hamilton Elementary School |
299 | Not in DB | |
Property History
| DATE: | EVENT: | PRICE: | SOURCE: |
|---|---|---|---|
| 3 Jun, 2014 | Sold | $582,000 | MRED MLS |
| 17 Mar, 2014 | Under contract | $599,900 | MRED MLS |
| — | Last price change | $619,000 | MRED MLS |
| 28 Oct, 2013 | Listed for sale | $619,000 | MRED MLS |
| 22 May, 2015 | Sold | $1,499,999 | MRED MLS |
| 20 Apr, 2015 | Under contract | $1,499,999 | MRED MLS |
| 8 Apr, 2015 | Listed for sale | $1,499,999 | MRED MLS |
| 27 Sep, 2023 | Sold | $1,820,000 | MRED MLS |
| 27 Aug, 2023 | Under contract | $1,749,000 | MRED MLS |
| 9 Aug, 2023 | Listed for sale | $1,749,000 | MRED MLS |
Room Specifics
Total Bedrooms: 5
Bedrooms Above Ground: 5
Bedrooms Below Ground: 0
Dimensions: —
Floor Type: Hardwood
Dimensions: —
Floor Type: Hardwood
Dimensions: —
Floor Type: Carpet
Dimensions: —
Floor Type: —
Full Bathrooms: 6
Bathroom Amenities: Separate Shower,Steam Shower,Double Sink,Soaking Tub
Bathroom in Basement: 1
Rooms: Bedroom 5,Breakfast Room,Mud Room,Recreation Room,Storage,Walk In Closet
Basement Description: Finished
Other Specifics
| 2 | |
| Concrete Perimeter | |
| Concrete | |
| Patio, Roof Deck, Brick Paver Patio, Storms/Screens, Outdoor Fireplace | |
| — | |
| 25 X 125 | |
| Pull Down Stair,Unfinished | |
| Full | |
| Vaulted/Cathedral Ceilings, Skylight(s), Bar-Wet, Hardwood Floors, Heated Floors, Second Floor Laundry | |
| Double Oven, Range, Microwave, Dishwasher, High End Refrigerator, Freezer, Washer, Dryer, Disposal, Stainless Steel Appliance(s), Wine Refrigerator | |
| Not in DB | |
| Sidewalks, Street Lights, Street Paved | |
| — | |
| — | |
| Wood Burning, Gas Log, Gas Starter, Heatilator |
Tax History
| Year | Property Taxes |
|---|---|
| 2014 | $6,088 |
| 2023 | $30,097 |
Contact Agent
Nearby Similar Homes
Nearby Sold Comparables
Contact Agent
Listing Provided By
Benjamin Dohmen












